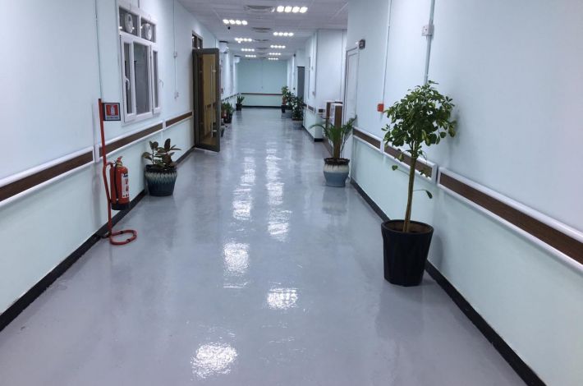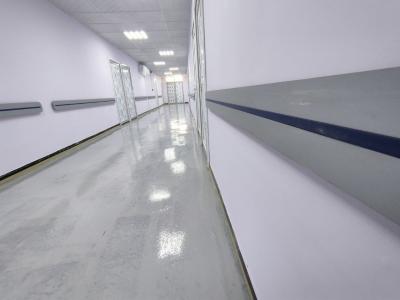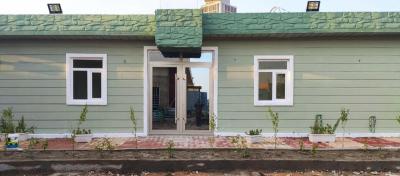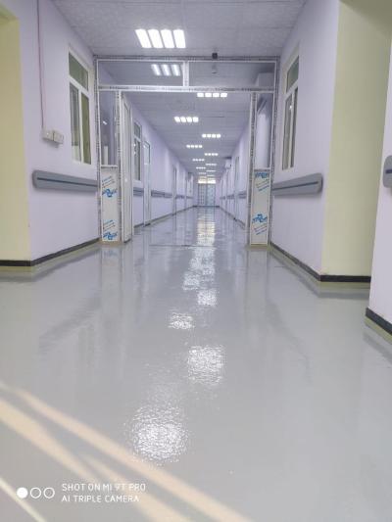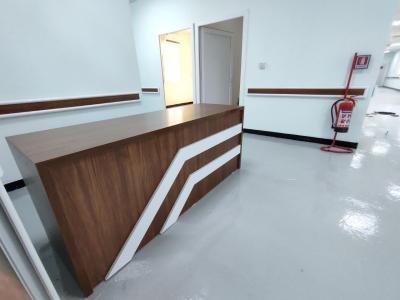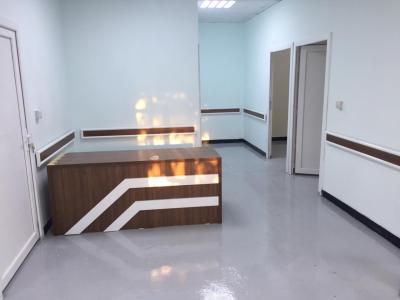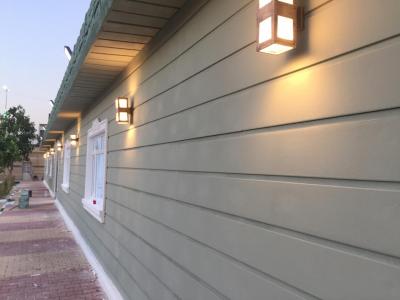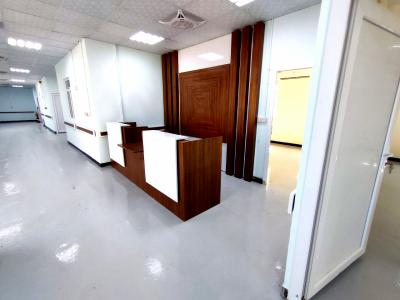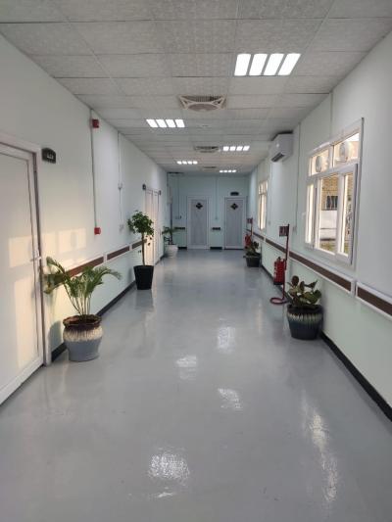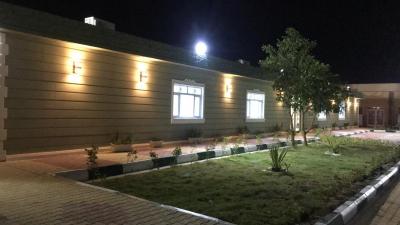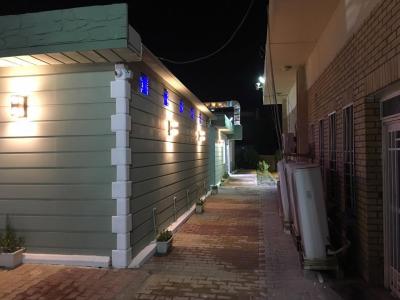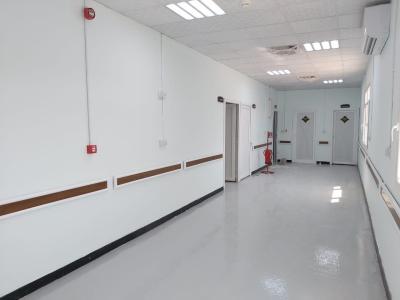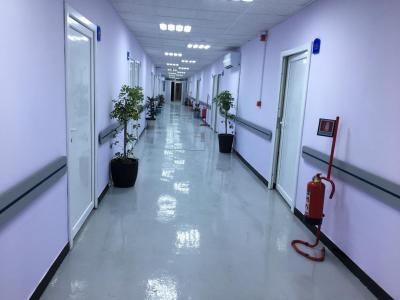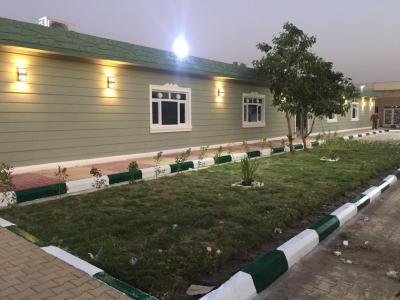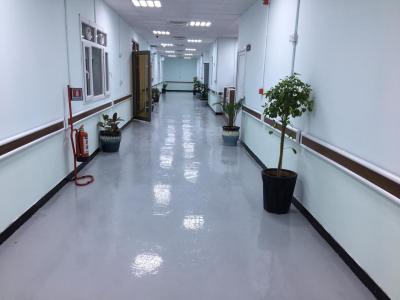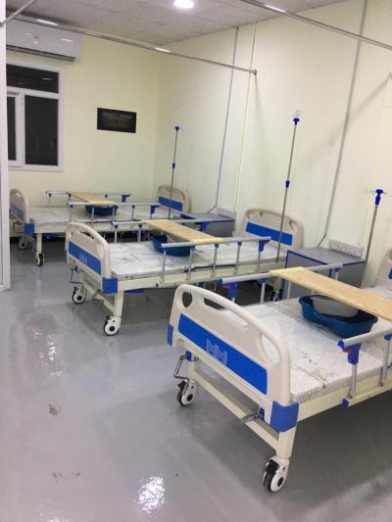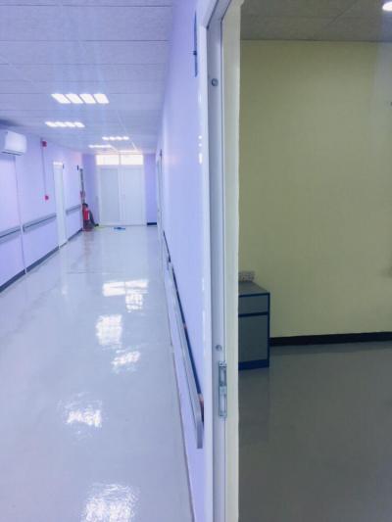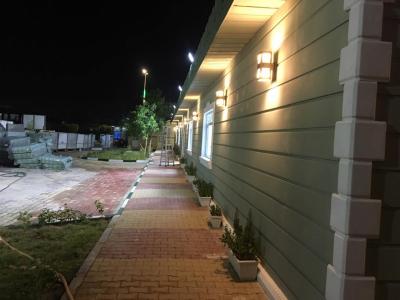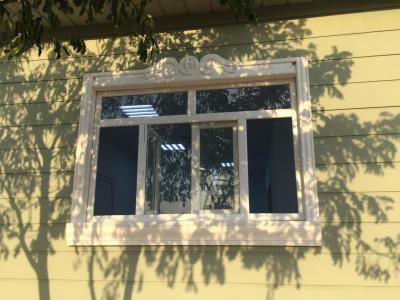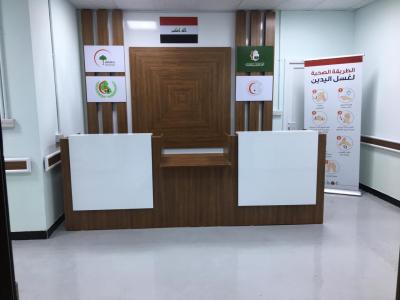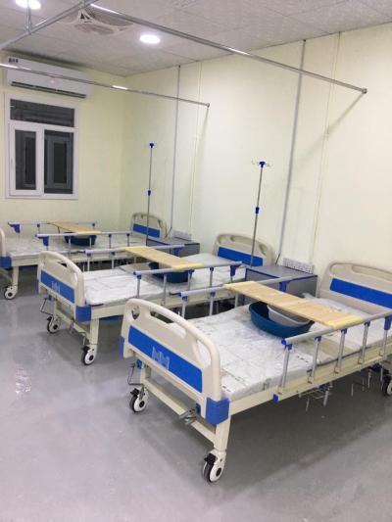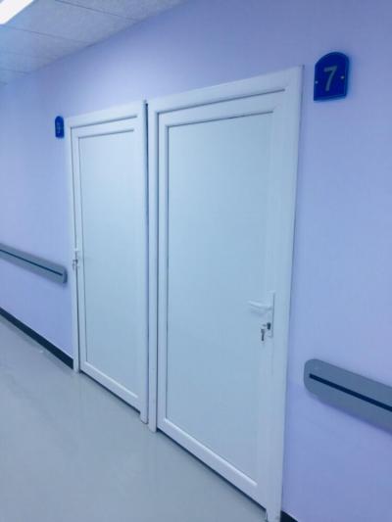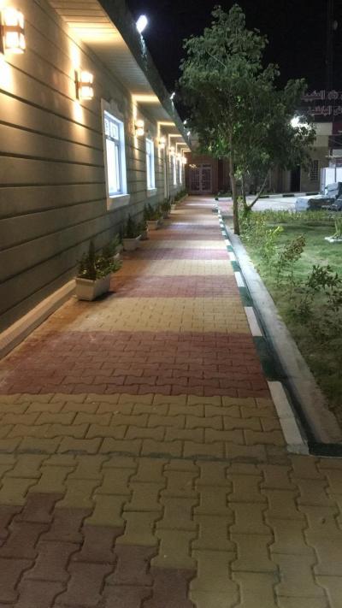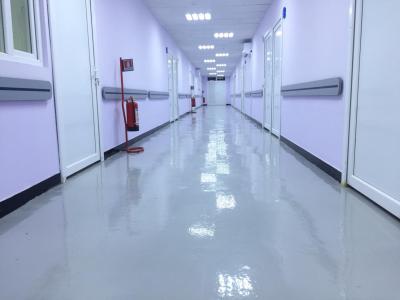The Engineering Maintenance Department at the al-Abbas's (p) Holy Shrine announced that its staff had completed all work entrusted to it in the Fourth Hayat Lobby Building project in Karbala Governorate, and it is now in the process of handing it over to the Governorate Health Department to be ready to receive those affected by the Corona virus.
The engineer of the project, Mohammed Mustafa Al-Taweel, d in the following the most important details of this building:
"
The total building area is 1000 square meters, and it is located within the medical city of Imam Hussein (peace be upon him). This area was divided into two parts:
The first section: It is built on an area of (350) square meters and includes six medical consulting clinics, each one of (12 square meters), in addition to a laboratory on an area of (24) square meters, as well as a room for the sonar and another for radiology, an administration room on an area of (24) square meters and reception in addition to six bathrooms for men and three for women, and a waiting room on an area of (114) square meters.
The second section: It is built on an area of (600) square meters and includes (15) isolation halls with an area of (24) square meters, with three beds, and equipped with two bathooms, in addition to rooms for medical, nursing, administrative and service staff, a pharmacy, a bathroom."
Al-Taweel continued: "The two sections are separated by a corridor that is 38 meters long and 2.2 meters wide. The remainder of the area was invested as an entrance to the building and green areas planted with trees and seasonal flowers.
While the most important systems that were provided to the building are:
- A modern alarm system with sensors distributed to all joints of the building.
- An electrical system in which current and future loads are taken into account, operating in two steps (national and generator).
- Sanitary drainage system.
- Surveillance cameras system.
- Split Unit cooling system with external parts distributed to all rooms.
- AIR FRESH System that draw and purify air with special mechanisms, to be pushed into the halls and rooms with a degree of coolness commensurate with the condition of patients.
- The polluted air disposal system, where it works to withdraw it from the building and put it outside, after it has been treated so that it does not affect the outside environment, because it is exposed to high heat and is treated with special materials."
Noting also: "The work was conducted during more than (18) hours a day on two shifts. And the al-Abbas's (p) Holy Shrine provided us with all the materials we need for this project, in addition to providing all the needs of the workers."
