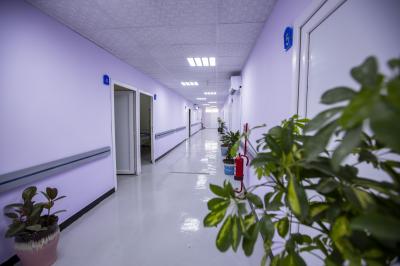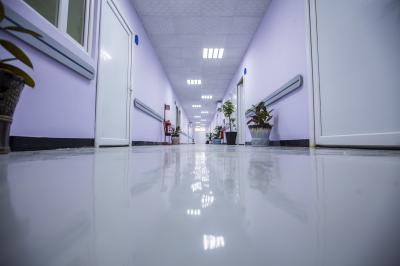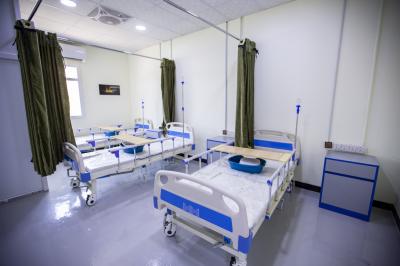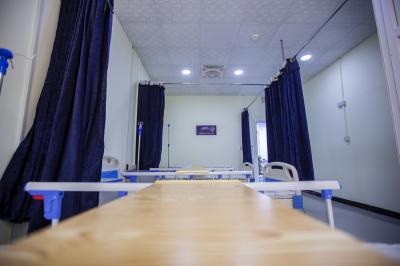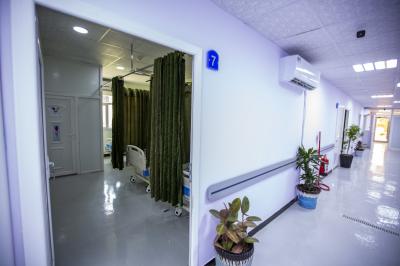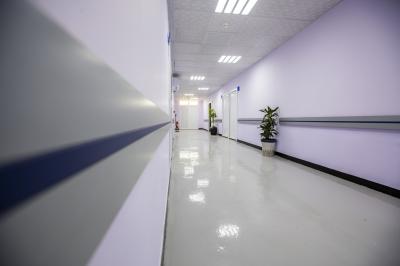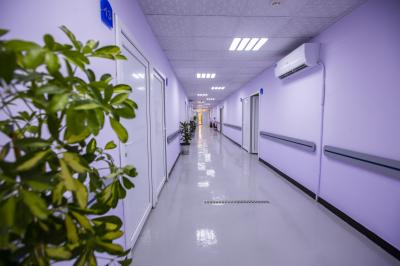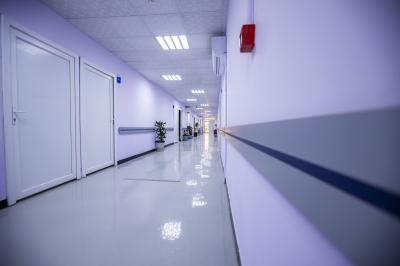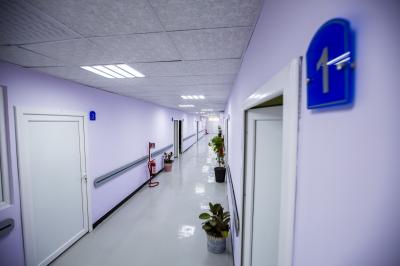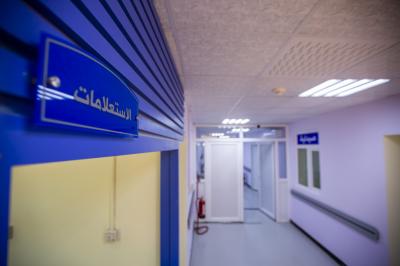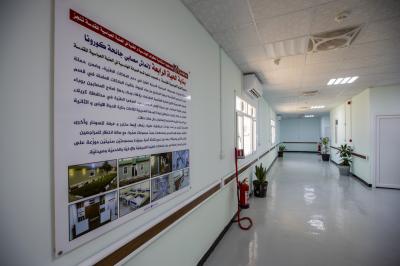The al-Abbas's (p) holy shrine is getting ready today (20 Dhu al-Qi'dah 1441 AH) corresponding to (12 July 2020) to open the fourth Hayat hall building in Karbala governorate for the treatment of people affected by the Coronavirus, to be added to the buildings that were completed to treat this epidemic in each of the Najaf governorate for the Amir al-Mo'minin (peace be upon him) Hospital, and two buildings in Karbala governorate in the Imam Hussein (peace be upon him) medical city and the Hindiya General Hospital, which contributed during this period to accommodate the increasing number of people affected by this virus, and work is currently under way to complete three other buildings in each of the province of Muthanna and the capital Baghdad and Babylon Province.
The most important specifications and features of this building are:
The building was erected on an area of (1000) square meters within the vicinity of the medical city of Imam Hussein (peace be upon him), and it is divided into three sections:
First: The first section was built on an area of (350) square meters and includes:
- Six medical consulting clinics, each one is built on (12 square meters).
- A laboratory with an area of (24) square meters.
- Sonar room.
- Radiology room.
- An administration room on an area of (24) square meters.
- A reception.
- Six bathrooms for men and three for women.
- A waiting room for patients on an area of (114) square meters.
Second: The second section has an area of (600) square meters and includes:
- 15 isolation lobbies built on (24) square meters each, which accommodates three beds, and two bathrooms.
- Two rooms for medical staff, one for men and one for women.
- Two rooms for nurses, one for men and another for women.
- A Pharmacy.
- A Nursing and examination room.
- A room for service staff.
- A Medical room for the section's director.
- Two bathrooms, one for men and the other for women.
- The nursing, administrative, and service staffs' rooms and their bathroom. These lobbies and rooms were distributed on both sides of this section. They are separated by a corridor of 2.5 meters in width and 38 meters in length.
Third: The third section, with an area of approximately (50) square meters, was invested as an entrance to the building and green areas planted with trees and seasonal roses.
The systems that were provided to the building are:
- A modern alarm system with sensors distributed to all joints of the building.
- An electrical system that takes into account current and future loads, operating in two lines (national and generator).
- Sanitary drainage system.
- Surveillance cameras system.
- Split Unit cooling system with external parts distributed to all rooms.
- AIR FRESH air circulation system that draw the air from the outside and purify it with special mechanisms, to be pushed into the lobbies and rooms with a degree of coolness commensurate with the condition of patients.
- The polluted air disposal system, which works to withdraw it from the building and put it outside, after it has been treated so that it does not affect the outside environment, because it is exposed to high heat and is treated with special materials.
Duration of work is (24) days, and the number of workers in the project was approximately (180) engineers, technicians and craftsmen, who worked for more than (18) hours a day divided into two morning and evening shifts.
It is noteworthy that the construction of this building came as a humanitarian gesture from the al-Abbas's (p) Holy Shrine, to support the efforts of medical staff in the province and contribute to the treatment of people affected by the Coronavirus, and came according to the recommendations of the Supreme Religious Authority urging this purpose.
The al-Abbas's (p) holy shrine is getting ready today (20 Dhu al-Qi'dah 1441 AH) corresponding to (12 July 2020) to open the fourth Hayat hall building in Karbala governorate for the treatment of people affected by the Coronavirus, to be added to the buildings that were completed to treat this epidemic in each of the Najaf governorate for the Amir al-Mo'minin (peace be upon him) Hospital, and two buildings in Karbala governorate in the Imam Hussein (peace be upon him) medical city and the Hindiya General Hospital, which contributed during this period to accommodate the increasing number of people affected by this virus, and work is currently under way to complete three other buildings in each of the province of Muthanna and the capital Baghdad and Babylon Province.
The most important specifications and features of this building are:
The building was erected on an area of (1000) square meters within the vicinity of the medical city of Imam Hussein (peace be upon him), and it is divided into three sections:
First: The first section was built on an area of (350) square meters and includes:
- Six medical consulting clinics, each one is built on (12 square meters).
- A laboratory with an area of (24) square meters.
- Sonar room.
- Radiology room.
- An administration room on an area of (24) square meters.
- A reception.
- Six bathrooms for men and three for women.
- A waiting room for patients on an area of (114) square meters.
Second: The second section has an area of (600) square meters and includes:
- 15 isolation lobbies built on (24) square meters each, which accommodates three beds, and two bathrooms.
- Two rooms for medical staff, one for men and one for women.
- Two rooms for nurses, one for men and another for women.
- A Pharmacy.
- A Nursing and examination room.
- A room for service staff.
- A Medical room for the section's director.
- Two bathrooms, one for men and the other for women.
- The nursing, administrative, and service staffs' rooms and their bathroom. These lobbies and rooms were distributed on both sides of this section. They are separated by a corridor of 2.5 meters in width and 38 meters in length.
Third: The third section, with an area of approximately (50) square meters, was invested as an entrance to the building and green areas planted with trees and seasonal roses.
The systems that were provided to the building are:
- A modern alarm system with sensors distributed to all joints of the building.
- An electrical system that takes into account current and future loads, operating in two lines (national and generator).
- Sanitary drainage system.
- Surveillance cameras system.
- Split Unit cooling system with external parts distributed to all rooms.
- AIR FRESH air circulation system that draw the air from the outside and purify it with special mechanisms, to be pushed into the lobbies and rooms with a degree of coolness commensurate with the condition of patients.
- The polluted air disposal system, which works to withdraw it from the building and put it outside, after it has been treated so that it does not affect the outside environment, because it is exposed to high heat and is treated with special materials.
Duration of work is (24) days, and the number of workers in the project was approximately (180) engineers, technicians and craftsmen, who worked for more than (18) hours a day divided into two morning and evening shifts.
It is noteworthy that the construction of this building came as a humanitarian gesture from the al-Abbas's (p) Holy Shrine, to support the efforts of medical staff in the province and contribute to the treatment of people affected by the Coronavirus, and came according to the recommendations of the Supreme Religious Authority urging this purpose.

