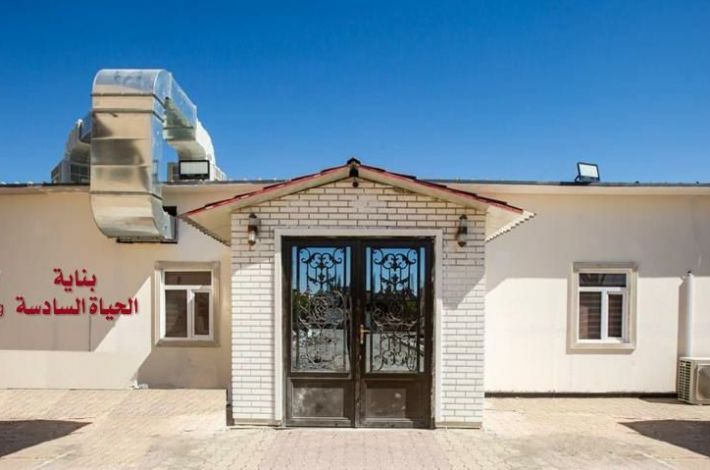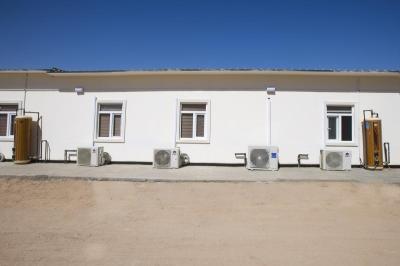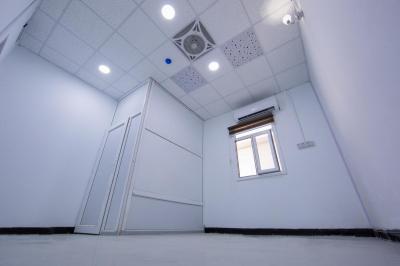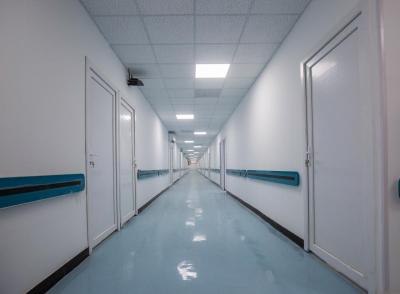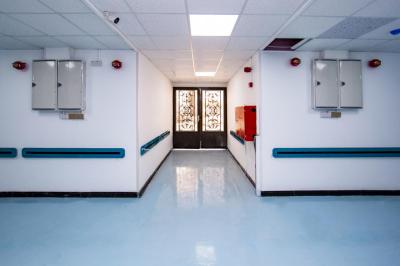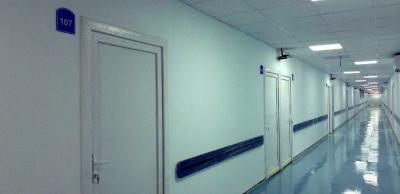The Department of Maintenance and Engineering Construction at the al-Abbas's (P) Holy Shrine announced that its staff working in the Sixth Hayat building project for treating people with Coronavirus in Al-Muthanna Governorate have completed all their work in the project implemented for its health department within the vicinity of Imam Hussein (peace be upon him) teaching hospital in it, and within an estimated period of completion of (40) days of actual work and on an area of (3500) square meters, including (114) single rooms, in addition to other medical, treatment and service rooms, as well as bathrooms and a reception hall for the patients.
The building, as indicated by the head of the aforementioned department, Engineer Samir Abbas: “It is one of seven buildings that our department's staff have implemented since the outbreak of the Corona epidemic, based on the directives of the supreme religious authority to support the health staff in confronting the Corona epidemic, and work to increase the capacity of isolation halls in a number of governorates, under the direct supervision and follow-up of the Senior Officer of the al-Abbas's holy shrine, His Eminence Sayed Ahmad al-Safi.
He added: "The building was designed and executed according to the health standards recommended by the relevant authorities, and with good technical specifications. It was completed in record time despite all the circumstances that surrounded our staff, in terms of its lack due to the opening of works in more than one project, the high temperatures and the proximity of the work site to one of the isolation lobbies, in addition to the difficulty of transferring the construction materials due to the partial and total preventive curfew measures that were taken, but as a result, these matters were not an obstacle to the implementation of the project within the technical and medical specifications, rather they were stimulating the staff to continue work until today, as the project will be handed over and preparing to open it soon, God willing.
Emphasizing: “This achievement was a result of many factors, the most important of which is the belief of the Holy Shrine in the capabilities and energies of its staffs, and in the Iraqi minds, and with the grace of God Almighty and the blessings of Aba Al-Fadl Al-Abbas (peace be upon him) we have completed this project."
About some details about this project, Engineer Samir explained: “The most important feature of this project is:
- The total area on which the lobby was established is (3500) square meters.
- The number of single rooms is (114) rooms, in addition to more than ten rooms for medical and nursing staff, as well as bathrooms and a lounge to wait for the visitors and receive patients.
- The building is divided into three parts, each part consists of two wings, rooms are distributed on both sides, separated by corridors for ventilation and lighting purposes, and this space has been invested in placing ventilation accessories and water heaters, and these parts are linked together by a unified corridor, and the remainder of the space is invested as green spaces.
- The building was provided with a medical cooling system suitable for the beneficiaries of its services, and it works with a fresh air system with two lines to draw fresh air, filter it and push it to the rooms, and then pull it out and put it outside after it is sterilized. The building is also provided with separate cooling units to take advantage of them after that this crisis ends.
- All materials used in building the lobby are in conformity with the specifications of the Iraqi Ministry of Health, and in line with the nature of this facility.
- All technical and medical precautions, entry and exit corridors, and movement areas were taken into account in the design, and they can be used for the purpose of supplying the hospital's emergency rooms after the end of the crisis.
- A sanitary drainage system was approved in it that meets the requirements of this facility, and it has been linked to the hospital's drainage system.
- The location of the building was chosen according to engineering and construction principles that allow the influence of sunlight and ventilation, and in a way that does not intersect with the architectural texture and functional design of the Hussein (peace be upon him) Medical City.
0 The building has been provided with a lighting system that is compatible with the ambience of the single rooms, corridors and rooms attached to it, and it can be controlled as needed.
- It is supplied with a fire alarm system in compliance with the nature of the building.
