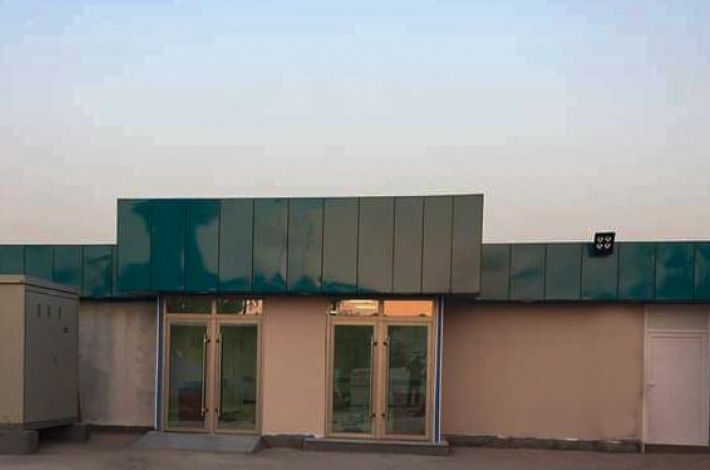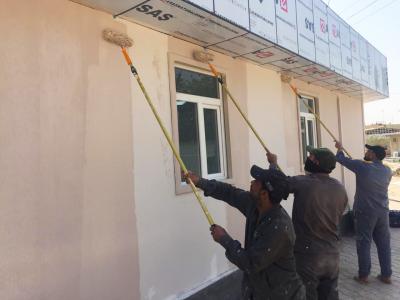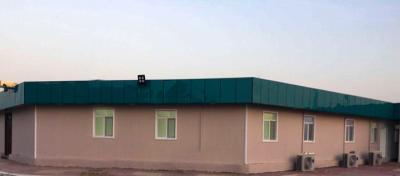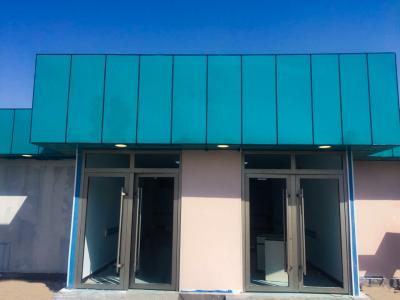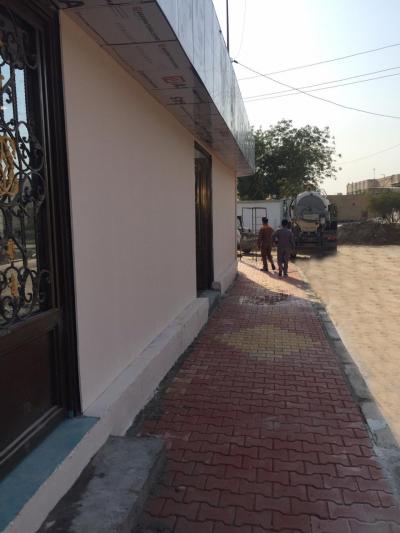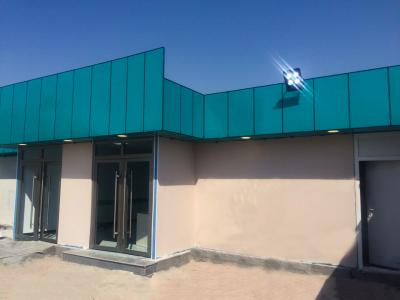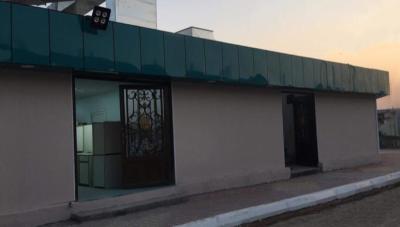The cadres of the maintenance and engineering construction department at the al-Abbas's (p) holy shrine, working on the seventh Hayat building project for treating people with coronavirus in Babylon governorate, and implemented for the benefit of its health department within the Marjan Medical City, have finished cladding the facade of the building as well as its outer walls, with the start of installation of the signs of the lobby that fall within the final stages of the project, so that the building will be ready for delivery according to the technical and medical specifications that are compatible with the purpose for which it was established.
The completion of this stage, as indicated by the engineer of the project, Ammar Salah, is considered one of the final touches. He added: “The building was cladded from the outside with special covering sections in two types according to what is designed for it (Power Dix) and (Care DX), which are characterized by their resistance to the external weather conditions, and their provision of high thermal insulation, in addition to their contribution to strengthening the walls and increasing its aesthetics, and that the installation work came after the required measurements were taken, and it was preceded by developing its own designs, followed by cutting its metal holders that are fixed to the wall in a special way After that, the insulating pieces are installed, and then they are dyed with materials and colors that are compatible and consistent with the structure of the building for the parts that need dye, with medically approved materials.
Adding: “As soon as these works are completed, the work of fixing signs and semantic pieces of the project, which is part of its visual identity, was started. The Al-Kafeel Advertising and Marketing Center of the Media Department at the Holy Shrine took the responsibility to carry out these works. The signs were made and designed in its own presses and included a sign that bears the name of the main building, in addition to all its joints, including rooms, laboratories, and rooms for doctors and nurses, with modern and contemporary designs that add an additional aesthetic factor to it.
