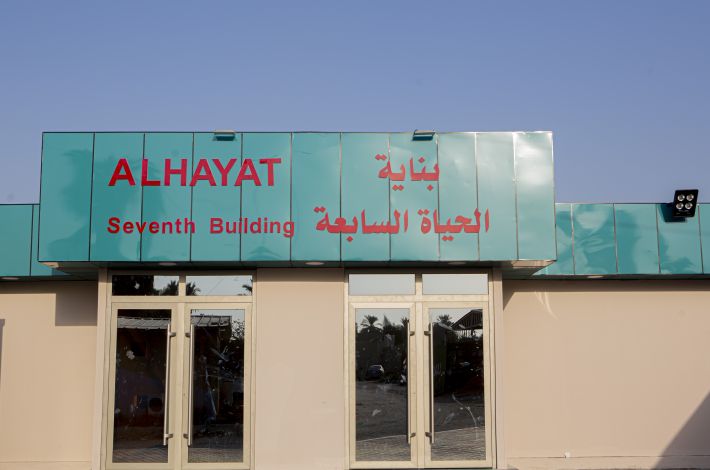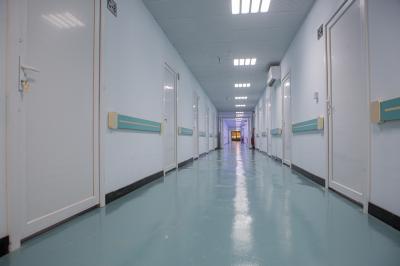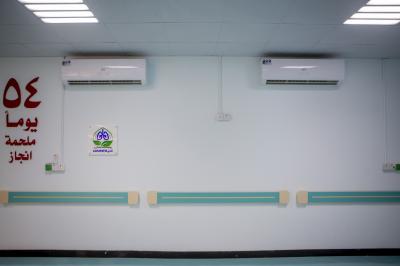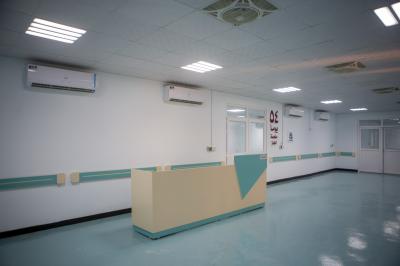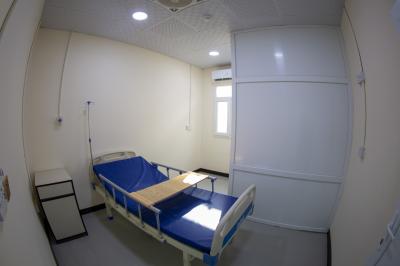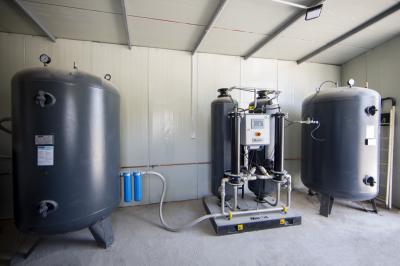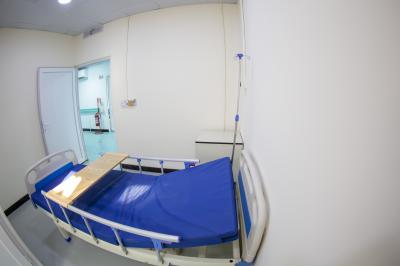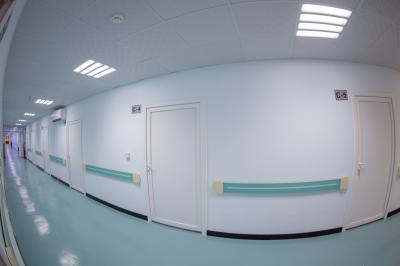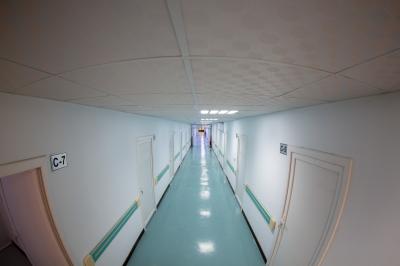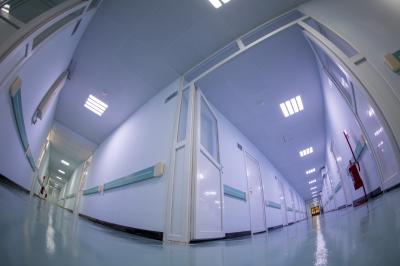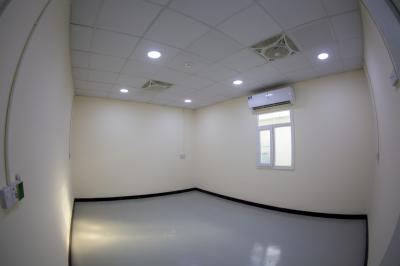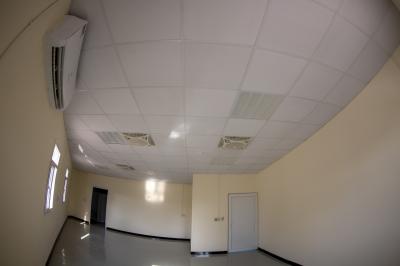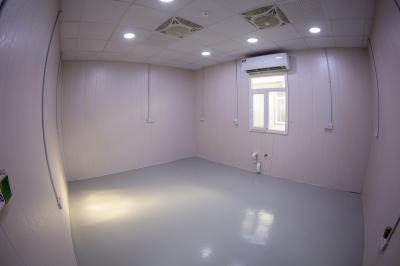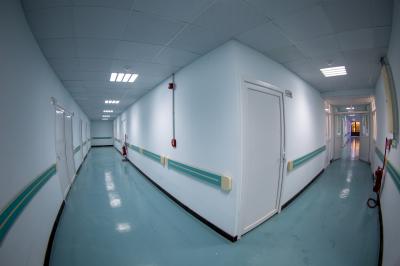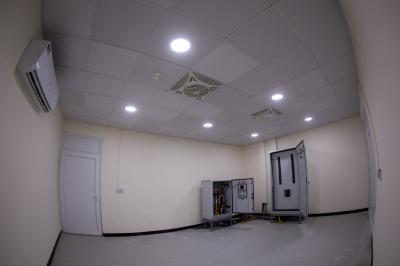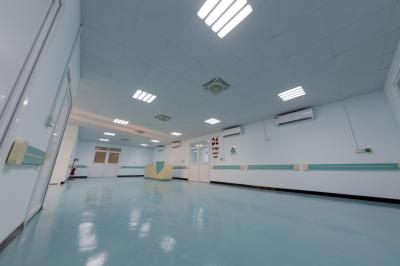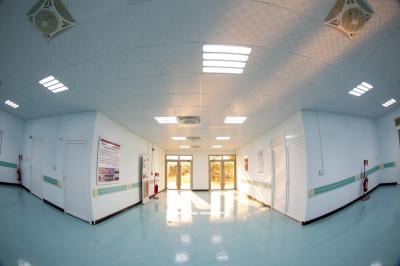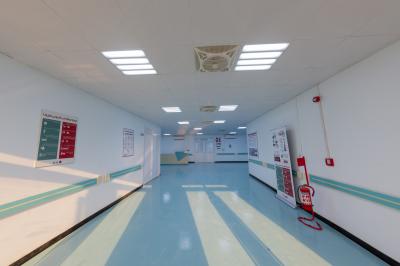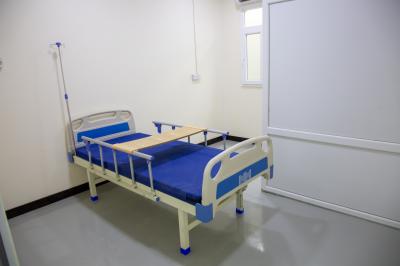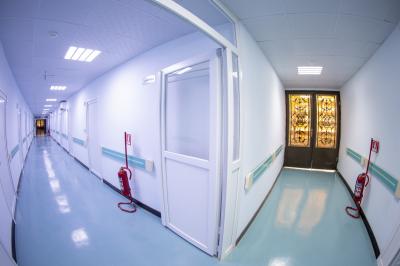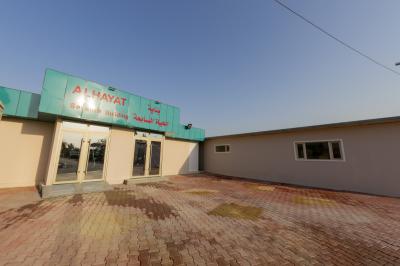The Maintenance and Engineering Construction Department at the al-Abbas's (p) Holy Shrine announced that its staff working on the Seventh Hayat Building project in Babylon Governorate, located within the vicinity of Marjan Medical Hospital affiliated to its health department, have been fully completed within the technical and medical specifications prepared for it, and in a record time of 54 days With working hours that exceeded (18) hours a day, and it is now being prepared to deliver it to the relevant authorities, to be ready to receive those affected by the Coronavirus, with the possibility of using it to provide services after the end of the epidemic, God willing.
The engineer of the project, Ammar Salah, told Al-Kafeel Network, saying: “The building is the second largest building established by the al-Abbas's holy shrine in a number of governorates, which came in compliance with the directives of the supreme religious authority as a humanitarian initiative to support the efforts of the Iraqi Ministry of Health in confronting the Corona epidemic, with an area of more than (3500) square meters and includes (98) single rooms, in addition to (25) medical, administrative and service rooms distributed into three parts of different areas, and they are linked by corridors.
As for the most important details of this building, he explained: “The building consists of three parts, and they were distributed as follows:
The first part: its area (800) square meters and includes (42) single rooms, the area of each room is (13) square meters, and it contains a bathroom, and these rooms are divided into two pavilions separated by a corridor.
The second part: It corresponds to the first part in terms of space, design, implementation and number of rooms.
The third part: It has an area of (1100) square meters and includes (14) single rooms for treating the patients, in addition to (14) rooms for doctors, nurses and a pharmacy, in addition to a hall for receiving patients and bathrooms.
Salah added: "The three parts are separated by corridors 3 meters wide, which were invested for the purpose of ventilation and lighting, in addition to placing external cooling systems (splitters) and water heaters, and these parts are connected with each other by special corridors.
He continued: "The building was provided with supporting systems for the work of the building's equipment and the medical staff working in it, the most important of which are:
- A modern alarm system with sensors distributed to all joints of the building.
- An electrical system in which current and future loads are taken into account, operating in two lines (national and generator).
- Sewerage system.
- CCTV system.
- A cooling system with external parts (split unit) distributed to all rooms to be used as needed, in addition to water heaters with a capacity to cover the needs of the building.
- A healthy fresh air ventilation system (AIR FRESH) works to draw air from outside and purify it with special mechanisms, to be pushed into the halls and rooms at a cooler temperature commensurate with the condition of the dead.
- The polluted air disposal system, which works to withdraw it from the building and throw it outside, after it is treated so as not to affect the external environment, because it is exposed to high temperature and is treated with special materials.
- A modern medical oxygen system, consisting of two production plants, which contributes to meeting their need of this substance, and dispensing with liquid oxygen packed in ready-made cylinders, working with (psa) technology that works to separate the oxygen gas from the rest of the gases, by absorbing the remaining gases and passing the oxygen to a degree High purity and a capacity of (36) cubic meters per hour."
