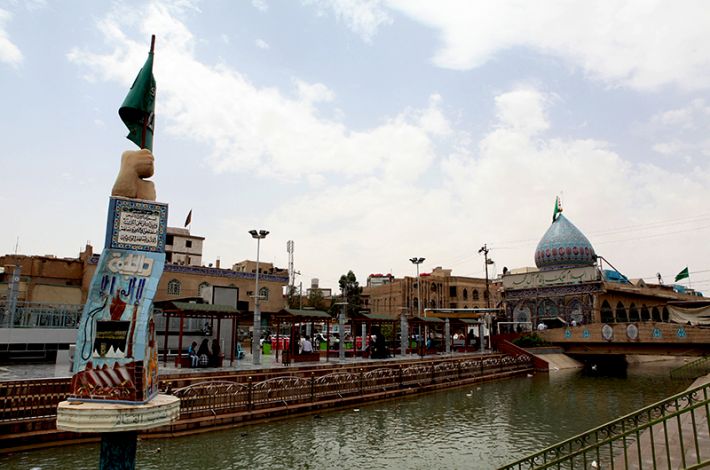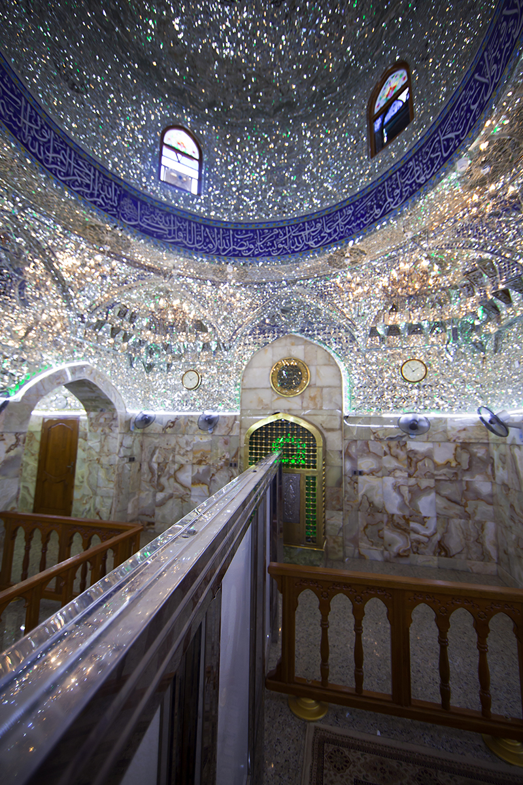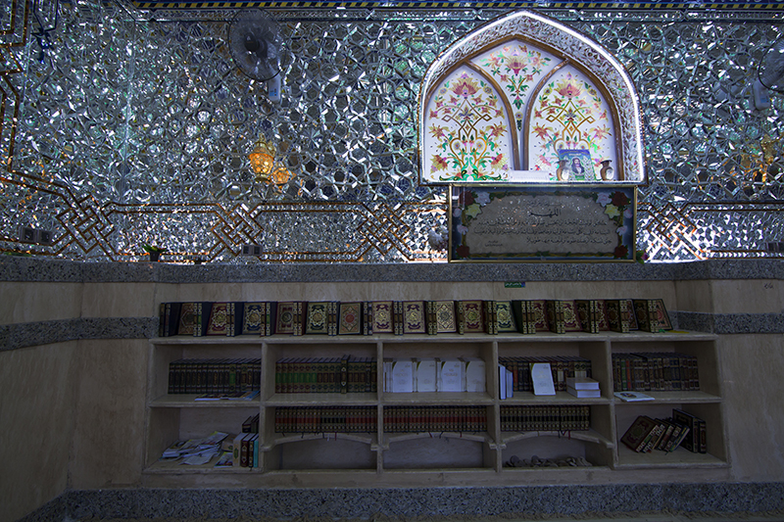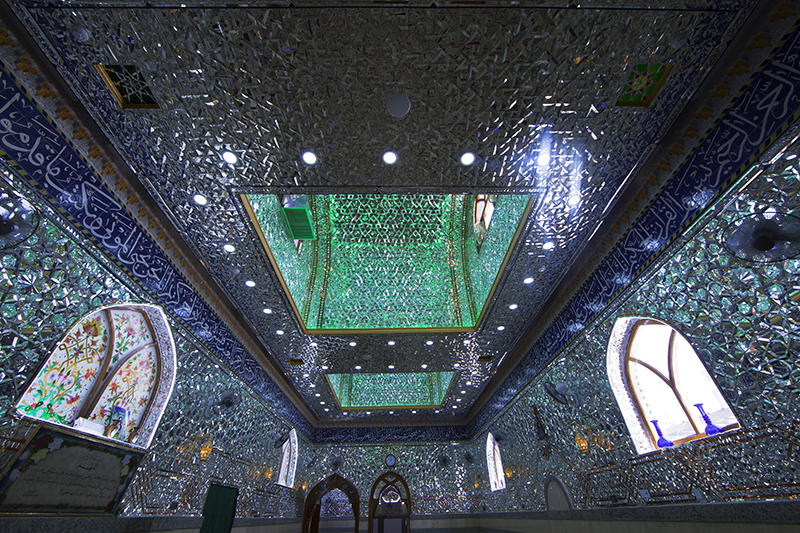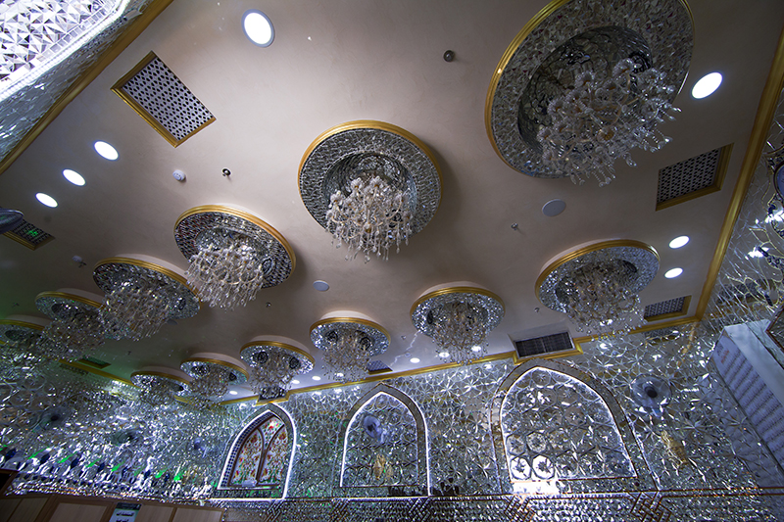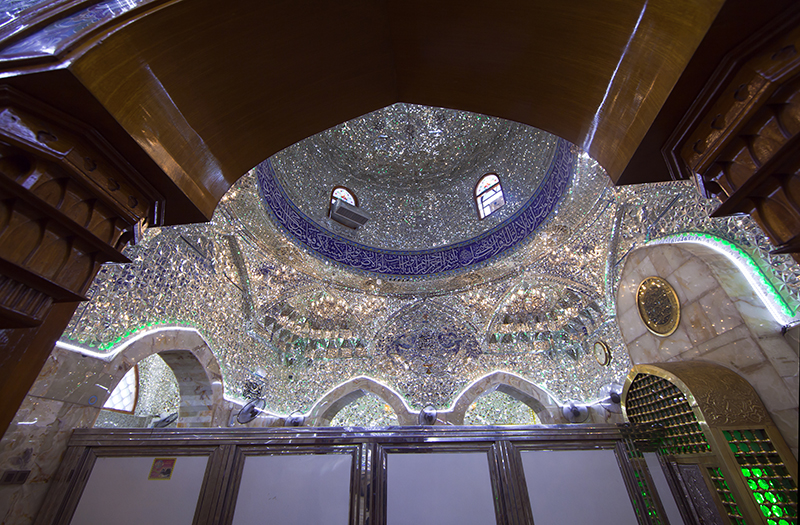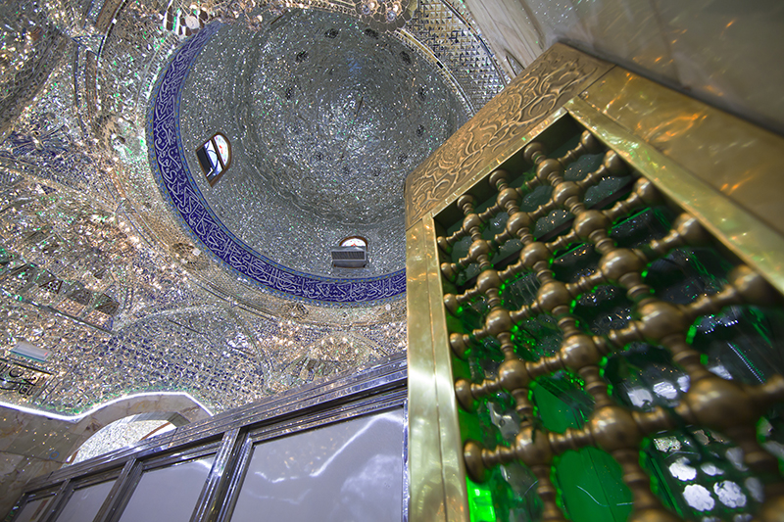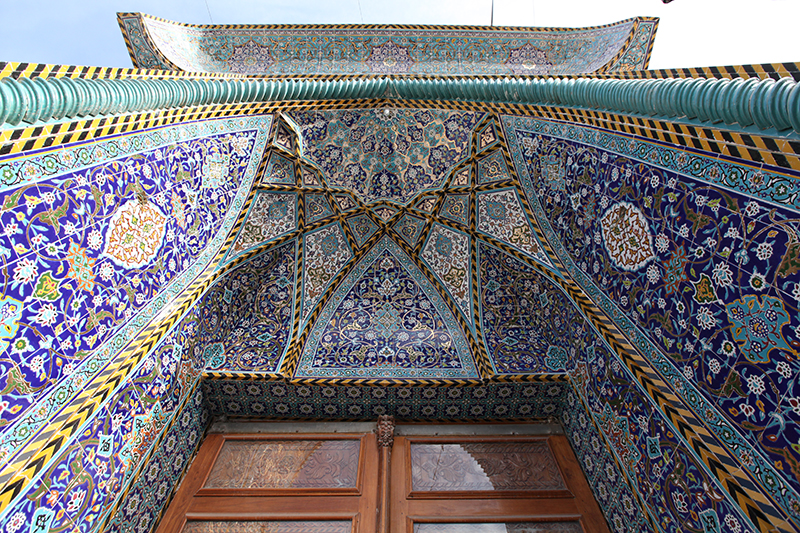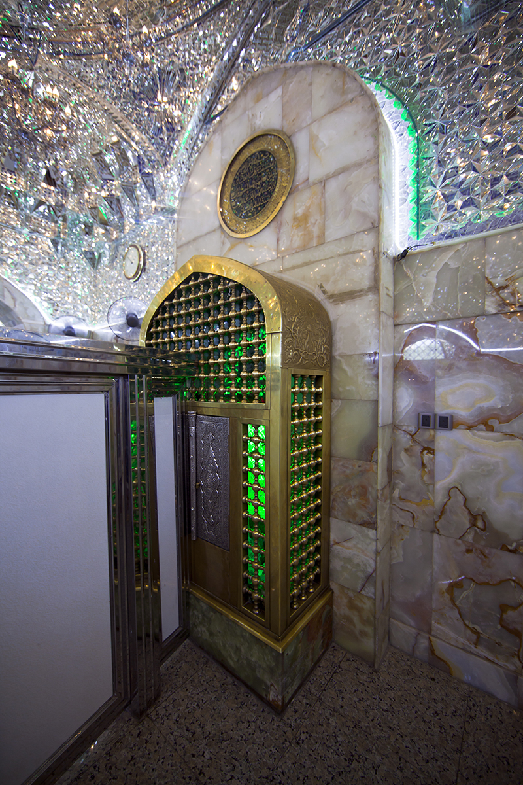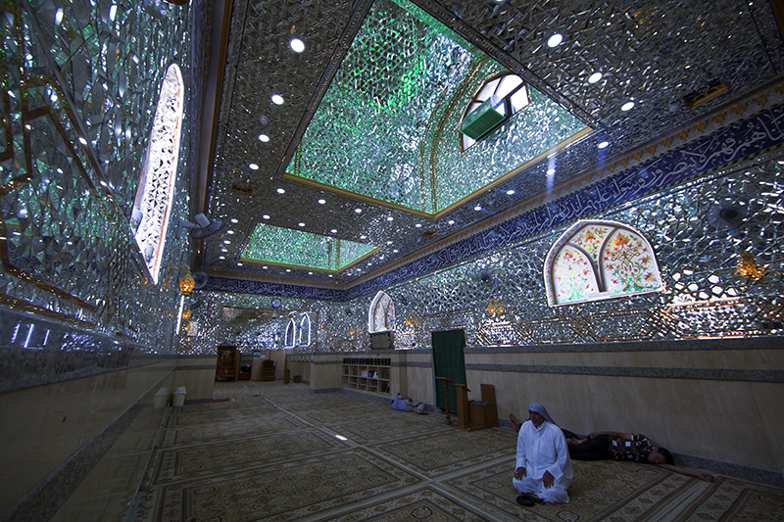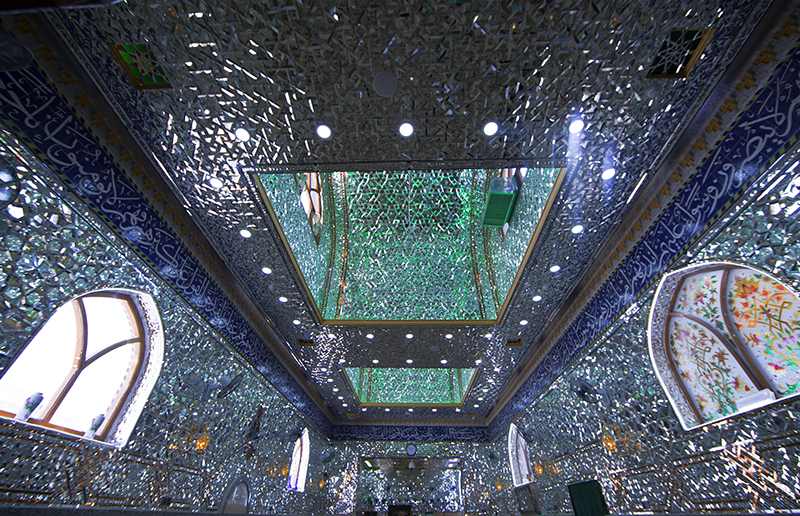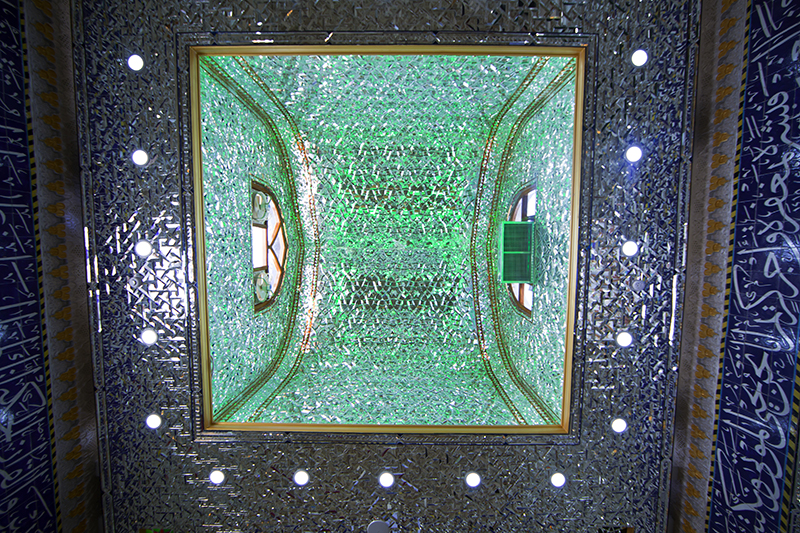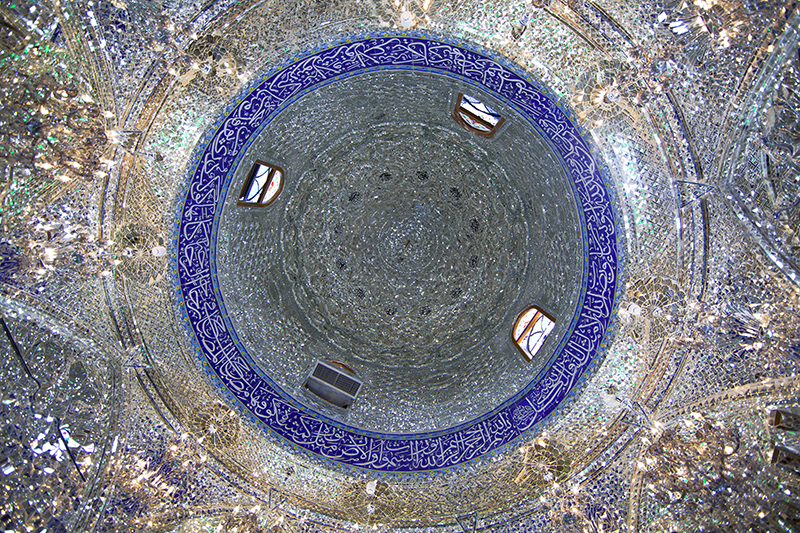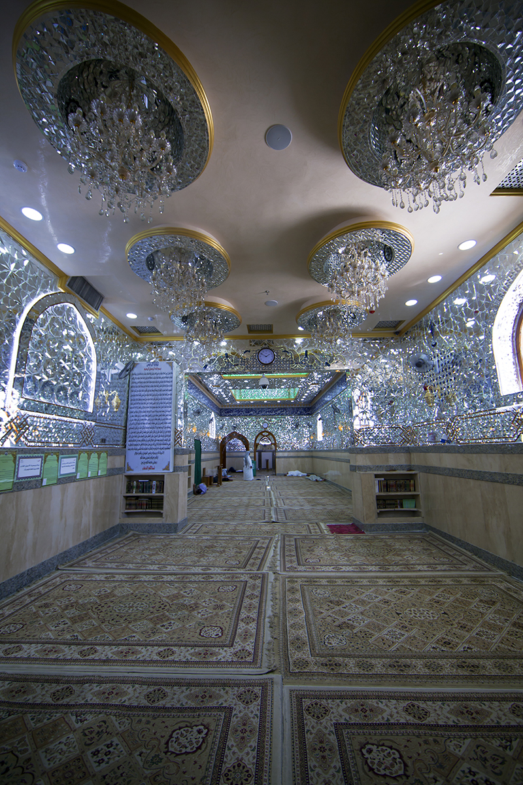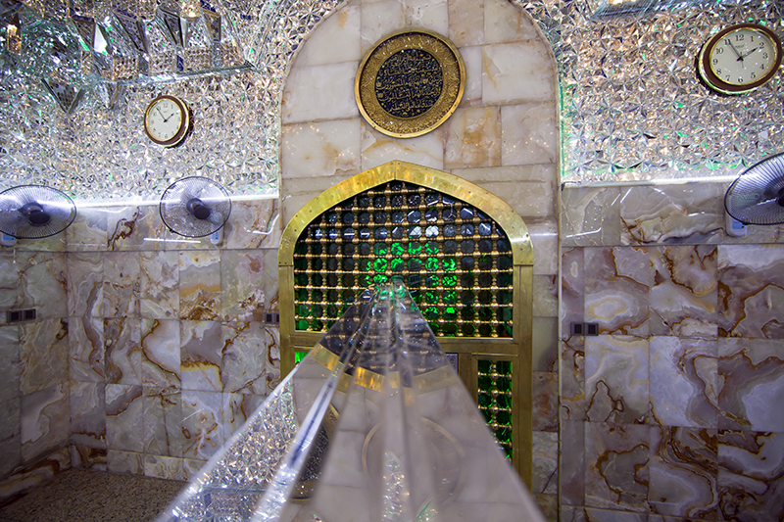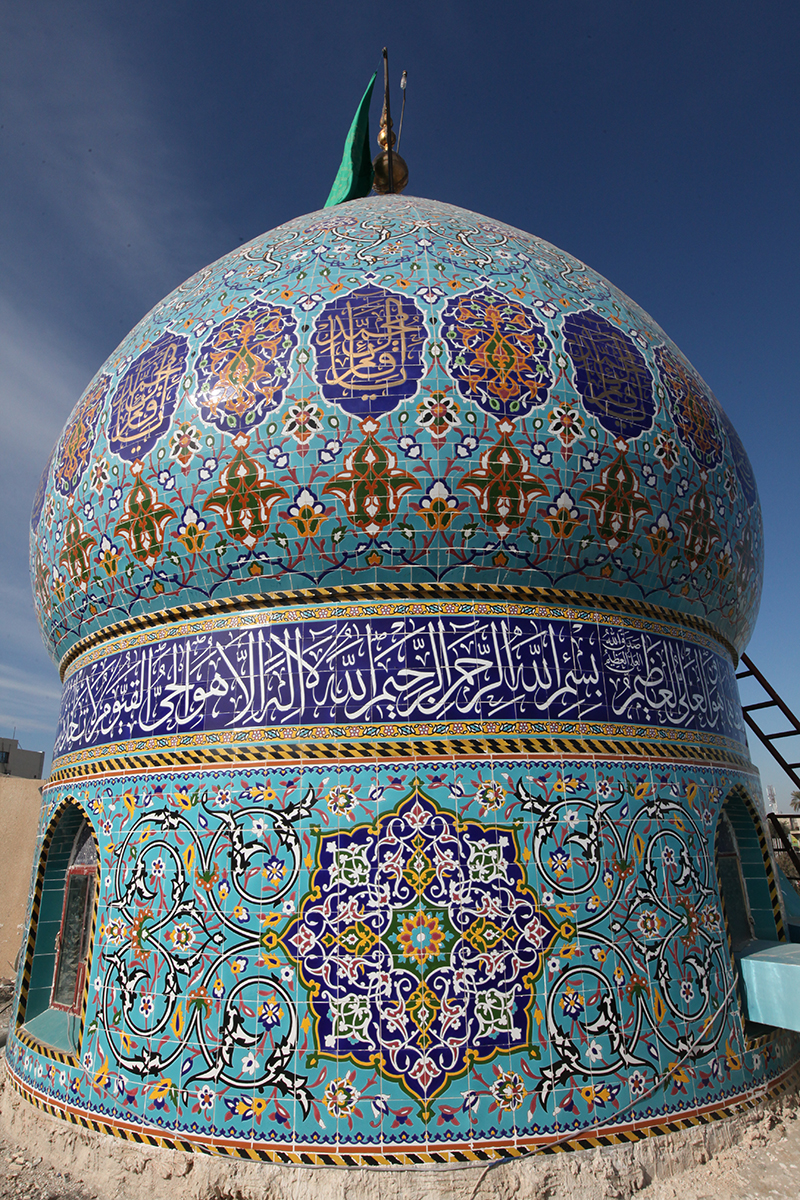Under the direct supervision of the Department of Engineering Projects in the Al-Abbas's (p) Holy Shrine, the project of maintenance and update of the sanctuary of Imam Al-Mahdi (May Allah hasten his reappearance) was completed in accordance with high engineering and architectural specifications and in harmony with the Islamic architecture, respecting its old features and reformulating them with a new artistic style using the finest international materials.
This is what was explained to the Al-Kafeel's network by the head of projects in the Al-Abbas's (p) Holy Shrine, the Engineer Dea Majeed As-Sa'egh who added:
"After that the sanctuary of Imam Al-Mahdi (May Allah hasten his reappearance) suffered from decades of neglect like the rest of the holy shrines, today it was renewed with the hands of fervent servants of the Al-Abbas's (p) holy shrine, whose aim is the service of the Ahl al-Bayt (peace be upon them), their followers and all their heritage including this place, which is one of the holy places in the holy city of Karbala and that is frequented by millions of visitors annually, "
He added : "After that we got the approval of the maintenance and restoration of the sanctuary of Imam Al-Mahdi ( May Allah hasten his reappearance) from the General Secretariat of the Al-Abbas's (p) holy shrine, and after taking approvals from the Shiite Endowment , we set out to prepare a complete and detailed study including all the architectural details of the sanctuary, the project has been referred to the implementing company "Al-Kafeel company for public investments" , which prepared designs for the direct implementation, dividing the project to several stages, such as the removal of the old layer of stucco, the removal and restoration of the damaged walls covering them with alabaster's material with a height of 1.20m from the outside and 1.50m from the inside, as well as an entire floor covering using about 2000m2 of special covering floor and walls' materials. "
According to Mr.As-sa'egh the project included also the restoration and the maintenance of the dome after removing all old joining materials. Special chemical and constructive materials were put on all outer-side parts of the dome in order to overlay it with special gratings' metal connecting the external structure of the dome by metal wires, then concealed with a light layer of cement and sand to protect it from moisture, which allowed the execution of the final dome's covering operations.
He also stated: "As for the sanctuary's ceilings, two types were set up: gypsum ceilings and ceilings that were decorated with artistically cut glass.
The sanctuary was provided with sophisticated systems of sound, electricity, lighting, fire alarm, cooling and cameras. "
It is worth mentioning that the Department of Engineering Projects in Al-Abbas's (P) holy shrine had carried out and supervised - since it was founded after the fall of the former regime and until now - dozens of large projects such as this project , as well as hundreds of small and medium projects within the holy sanctuary and beyond. The realization of most of these projects are made by Iraqi employees working in the department and in local companies from outside the holy shrine, or rarely with companies with foreign labour.
