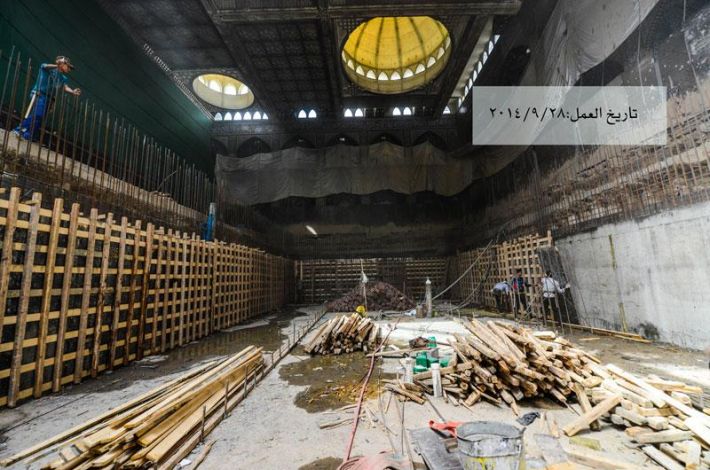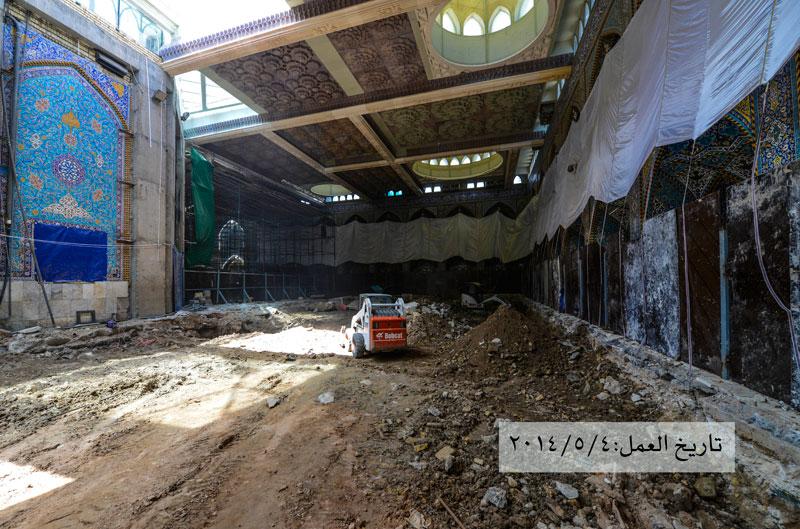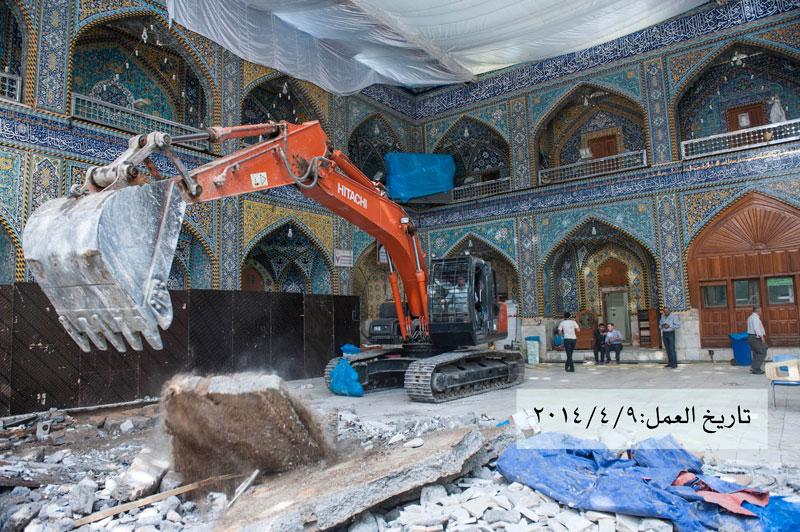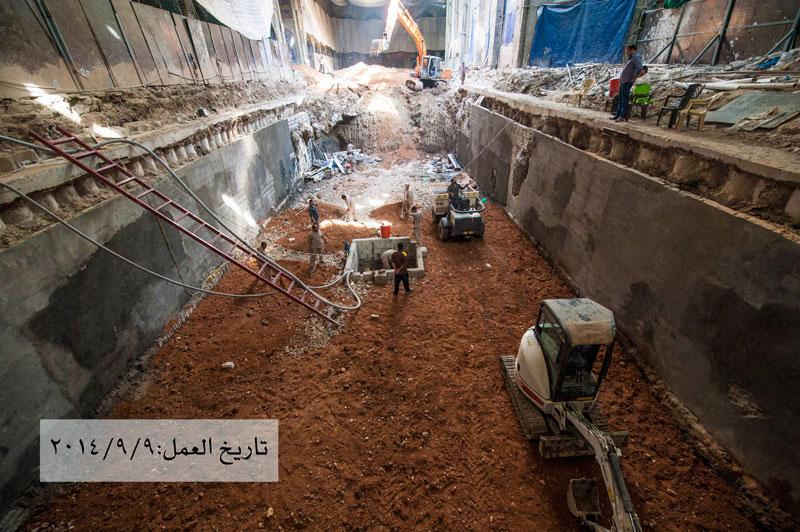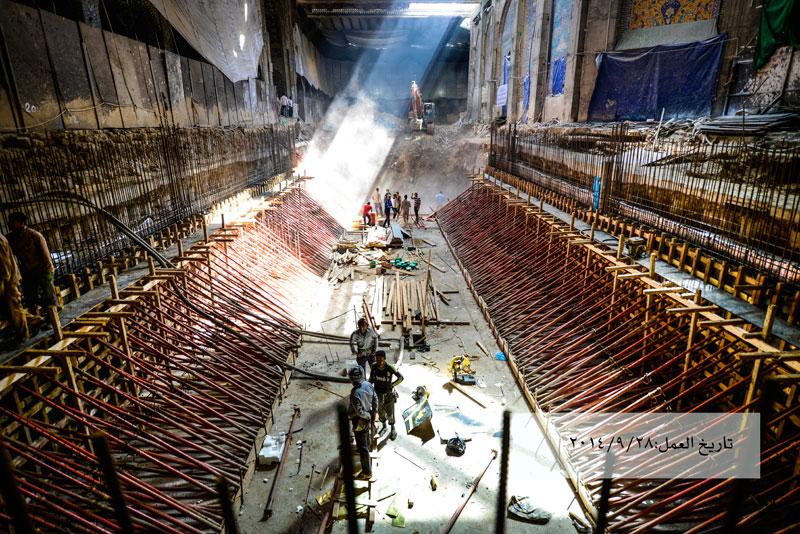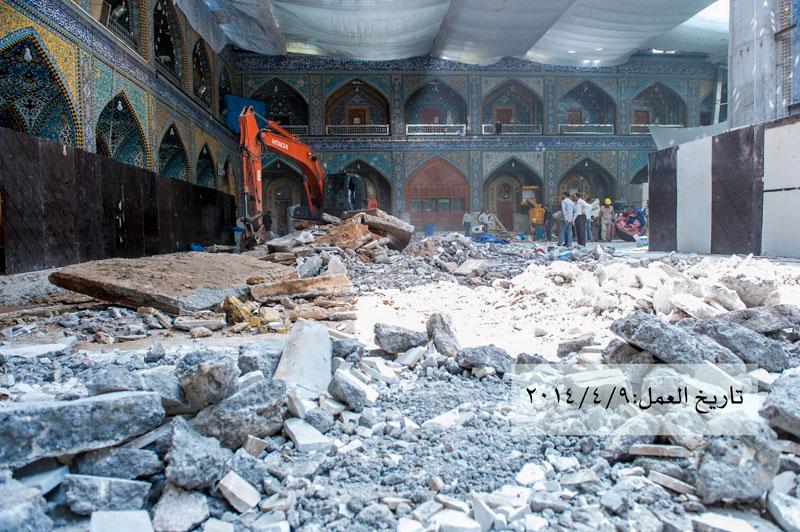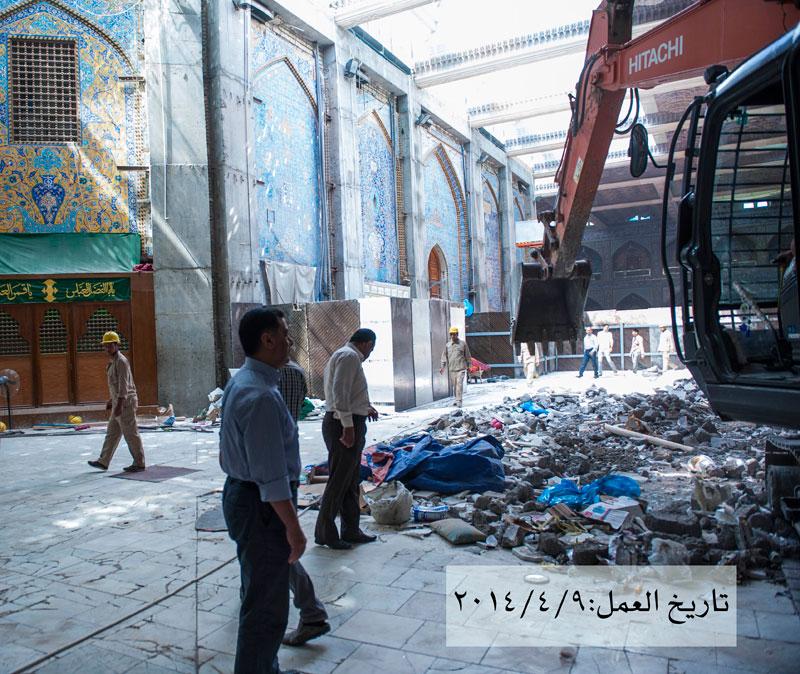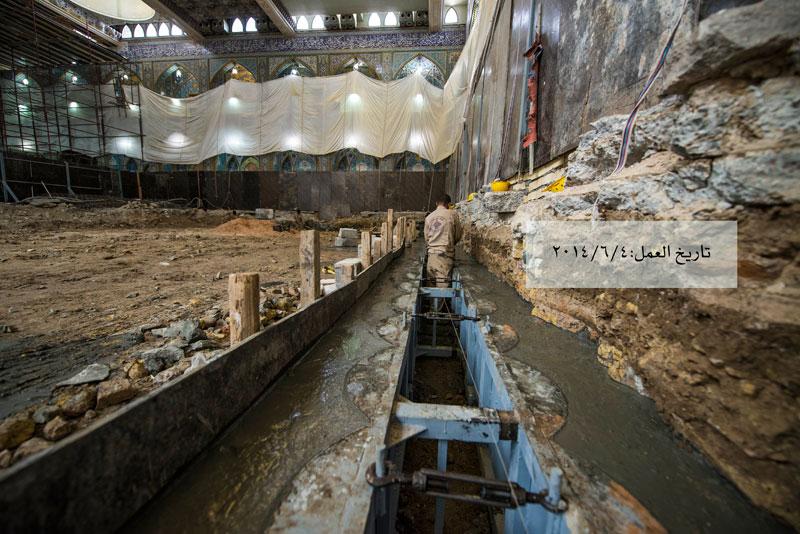In a studied and pioneer step in the holy shrines, the Iraqi architectural creativity carries on what the grandparents achieved in the creation of shrines' edifices, and this time with the founding of an underground chamber in the shrine of Abu Al-Fadl Al-Abbas (peace be upon him) under the name: "the crypt of Imam Al-Jawad (peace be upon him)."
The project's concept is audacious, new in its design and implementation, modern in its inception techniques and it is a move that is defying the natural place circumstances and the great flow of visitors. Since the shrines of the holy city of Karbala are receiving the largest number of visitors and religious tourists in the world and the movement in them is never interrupted. Therefore, the establishment of such project within the old courtyard is considered a real challenge and completing it will be a great achievement, especially with the flow of millions of visitors during the special occasions and a normal flow of more than ten of thousands daily in the area of the holy courtyard that does not exceed 6400 m2.
After that, the total isolation of women from men by the construction of private women's chamber was just an idea in the mind of those in charge of the Al-Abbas's (p) holy shrine, it has now become reality, which implementation has been proceeding in order to preserve the sanctity of the prayers and all worship acts within the holy shrine of Al-Abbas (peace be upon him), so they can be performed freely and without any constraints.
The Al-Kafeel Network met with the Deputy Secretary-General of the Al-Abbs's (p) holy shrine, Engineer Basheer Mohammed Jassem to brief us on this project, so he told us: "The design and implementation of the project was referred to the constructional company "Ard Al-Qods", which is one of the expertised companies in this field, and which has been carried out the design of several projects in both holy shrines of Imam Al-Hussayn and Al-Abbas (peace be upon them), and at their forefront their expansion project."
Adding: "Because of the sensitivity of the project in architectural and constructional terms, an integrated study have been conducted before proceeding with the implementation, to stand on the strengths and weaknesses of the project, and according to a neat engineering plan that has been adopted using the best methods in this field, the plan included the study of soil, the strength of the shrine's walls and its extent of withstanding the excavation works to be carried out. a three-dimensional design of the project has been prepared with the constructional, electrical and architectural details."
He also added: "The new underground chamber will have two main entrances, from the side of the gates of Imam Musa Al-Kadhem and Imam Mohammed Al-Jawad (peace be upon them), which extends to the wall of the main holy sanctuary of Aba Al-Fadl Al-Abbas (peace be upon him), at its adjacent, but separated by a special grid that will be manufactured later on for the performance of the Zyarat rituals."
He explained: "The project offers another benefit; it is handling the problem of groundwater that the Al-Abbas's (p) holy shrine suffered from. Hence, a modern network under the basement floor has been installed to drain waters in the underground, by working to pulling the accumulated water in a mechanic way through submersibles (grebe) put to control the rise and decline of the level of the groundwater table and sending it to the wells dedicated to this purpose, according to the specifications set by the Iraqi Ministry of Water Resources and the Committee of experts specialized in this field, which is set up by the General Secretariat of the holy shrine to put the scientific numbers for the security of all installations of the Al-Abbas's (p) holy shrine in the face of the groundwater.”
