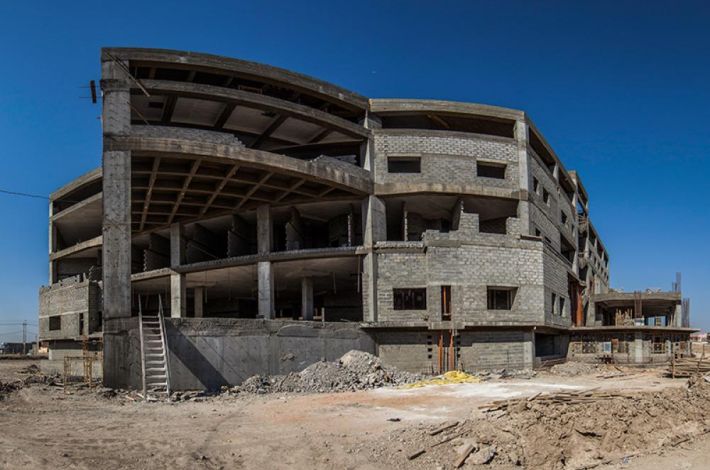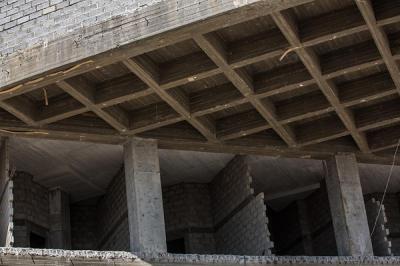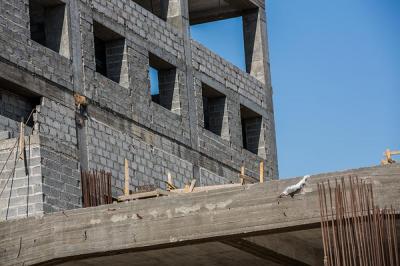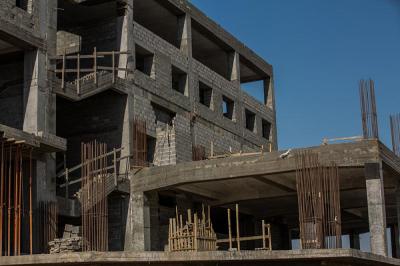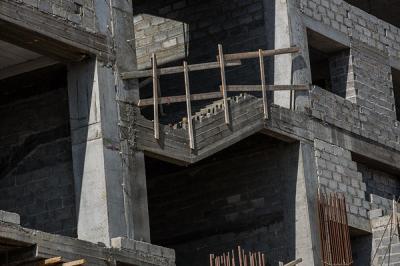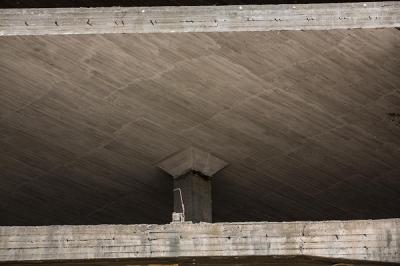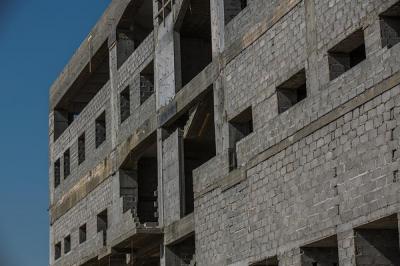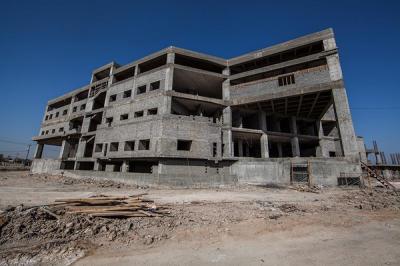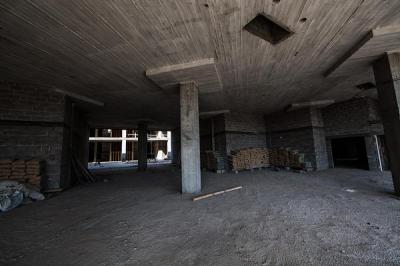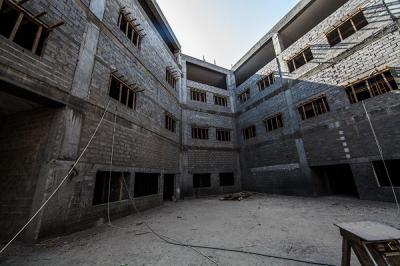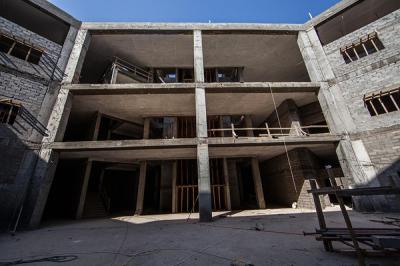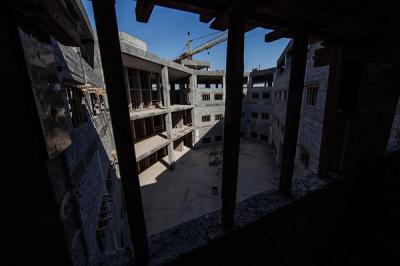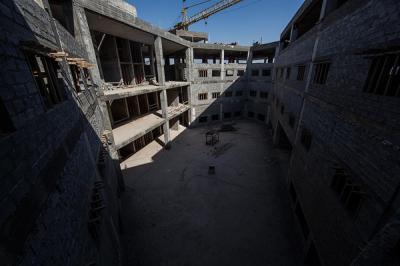Under the direct field supervision and the relentless efforts of the engineering projects department of the Al-Abbas's (p) holy shrine, which follows-up all the projects of the holy shrine that experience a remarkable momentum, the technical and engineering staff in the Archimedes Engineering Company from the Republic of India and the Iraqi group of companies Al-Baldawi have accomplished all the works of the concrete structure of the Al-Kafeel Specialist Hospital project in the Babylon Province with all its affiliates, with the completion of advanced percentages of its stages of the installation of the concrete hollow blocks.
The concrete structure was accomplished in three floors of concrete columns in addition to the basement with a weight of 1,5 tons for each column with its roofs, with the establishment of places for eight electric elevators. The project was divided into parts because of the large spaces and to address the thermal expansion and contraction according to the designs developed by the designing company the Archimedes Engineering Company from the Republic of India.
After the completion of the works on the concrete structure, the next phase was launched to divide the three floors and the basement of the concrete structure with the insulated concrete blocks according to its developed architectural schemes, which have reached advanced stages, as the working staff in this project was deployed in the form of groups working in different labours, among them those who are removing concrete appendages and other are painting the ceilings with a material that has the specificity of being against the bacteria.
It is noteworthy that the establishment of this project is to provide health services to the citizens and to contribute to the advancement of the health situation in the country. The capacity of this hospital is of 1000 bed on an estimated area of 16.200 m2, by three floors and a basement on a total area of 21.000 m2, with a height of 20m, in addition of secondary services buildings, the project consists of two buildings; the main one is of the hospital and the second one is the building of the services and the car parking with green areas. The implementation of the hospital on the concrete structure and raft foundations was with the use of modern technologies in the work of all the finishings from inside and outside, which include the central cooling, electrical work, sanitary systems along with the services systems such the recall, fire fighting, cameras, communications, and gas systems.
