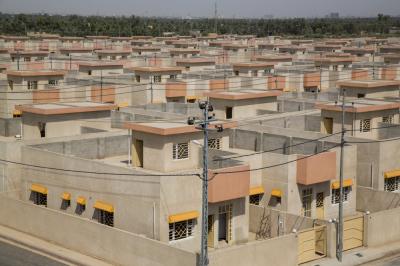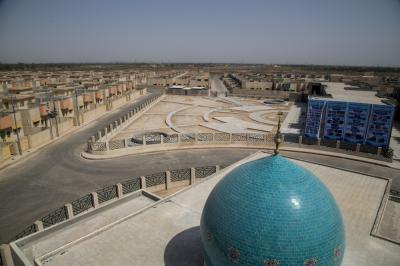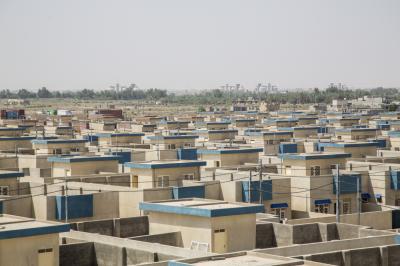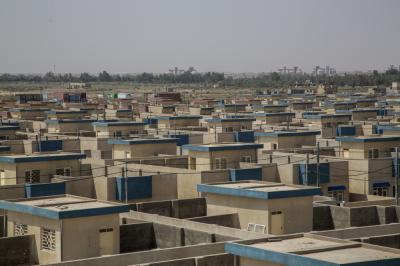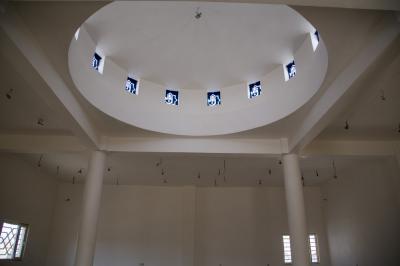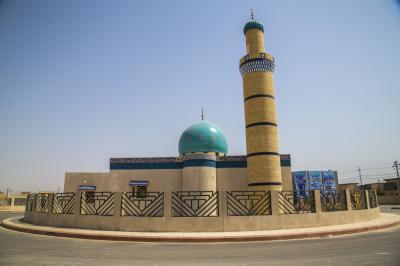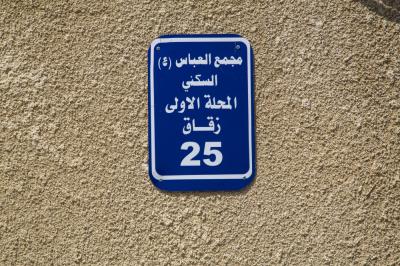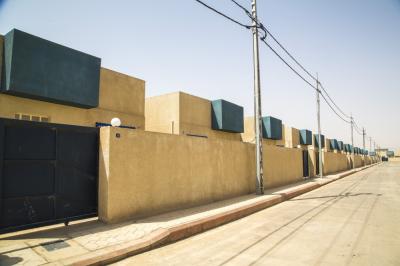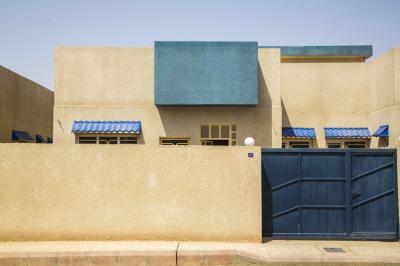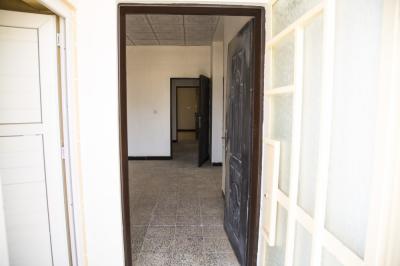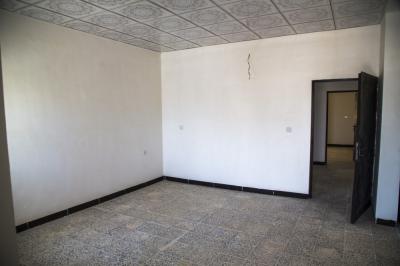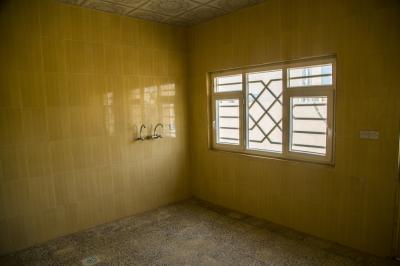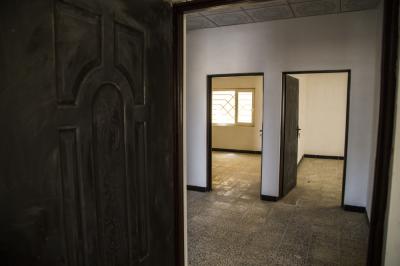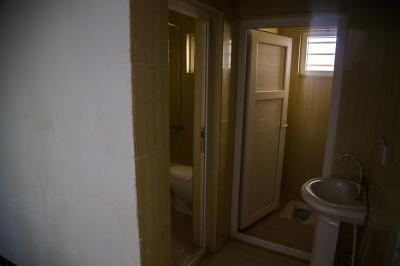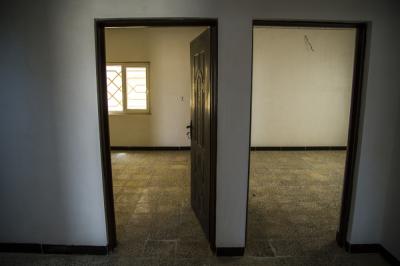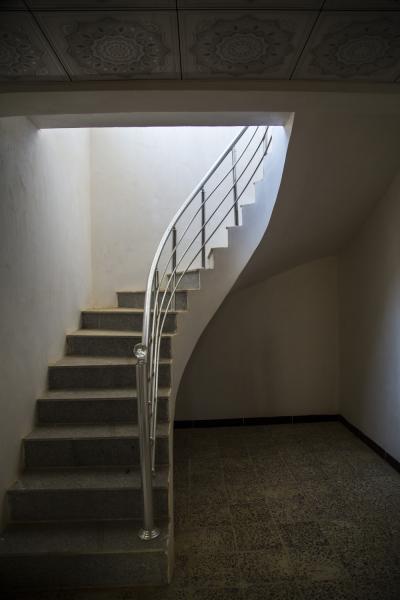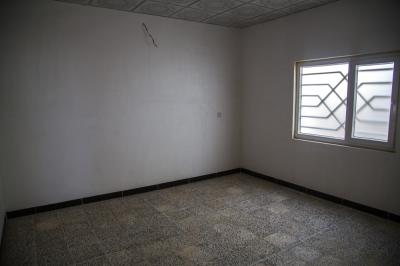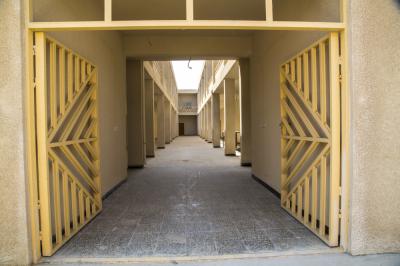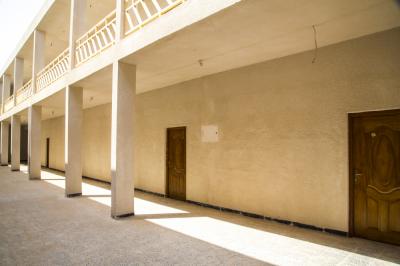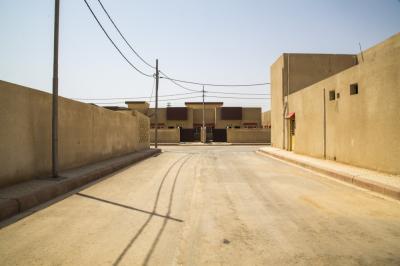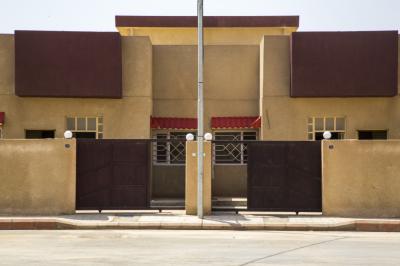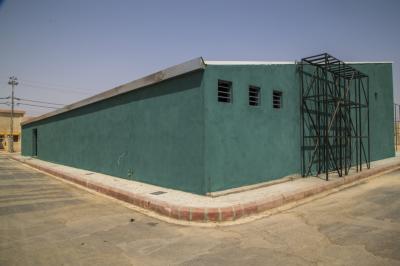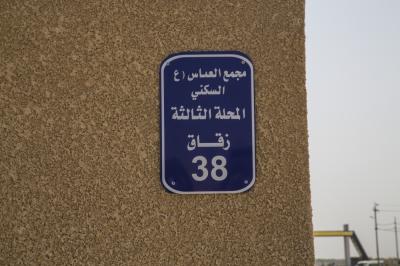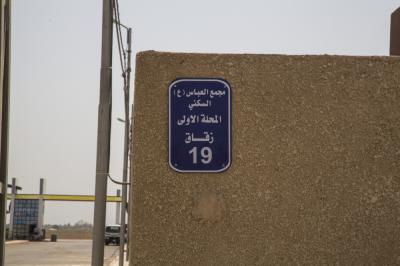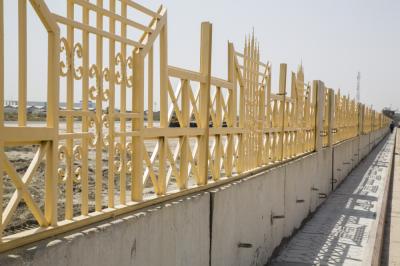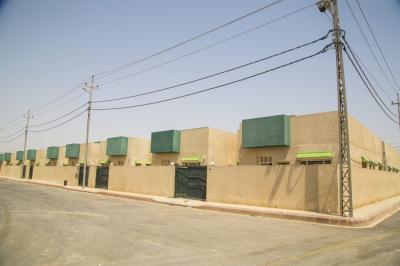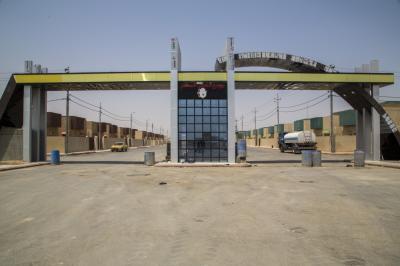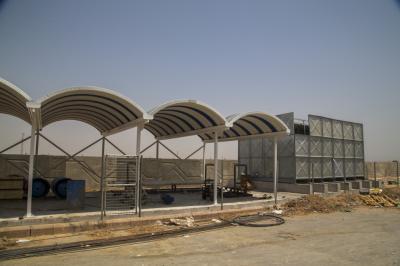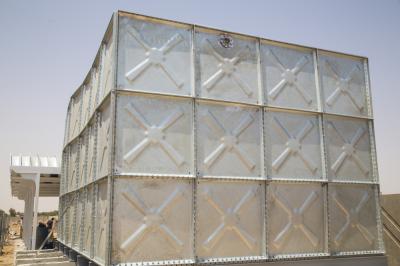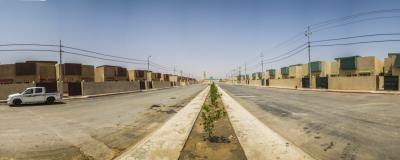The head of the engineering projects at the al-Abbas's (p) holy shrine; Engineer Dea' Majeed al-Sa'egh has stated the most important specifications of the project of the Al-Abbas's (p) residential compound for housing the employees of the al-Abbas's (p) holy shrine, and which will be opened on the first of August, as he said:
1- The total area of the project reached 305.000 square meters.
2- Actual building area is of 171.575 square meters.
3- There is 831 housing units, the total area of each is of 200 square meters with an actual building area of 130 square meters containing: a/ two bedrooms. b/ kitchen. c/ reception. d/ Distributor. e/ 2 bathrooms. f/ laundry room. g/ a corridor surrounding the residential unit in the form of L. All equipped with their requirements.
4- The housing units are distributed to the beneficiaries of the employees of the al-Abbas's (p) holy shrine by installments that will be deducted from their salaries.
5- Kindergarten on an area of 750 m2 with 8 halls.
6- Primary school on an area of 800 m2 with 18 classrooms.
7- Middle school on an area of 925 m2 with 26 classrooms.
8- The number of workers in the projects is 1200 workers.
9- A covered swimming pool on an area of 800 square meters.
10- Main roads with a width of 30 meters and sub-roads with a width of 10 meters, and a pavement of one meter width.
11- 18 shops on a total area of 980 m2.
12- A mall that contains 55 shops with a total area of 1750 m2.
13- Erecting 720 electric columns manufactures of galvanized iron.
14- Attaching high pressure cables at the top of each column (15 km) in addition to the low pressure cables and the generator lines that will be distributing the power to the compound and its facilities.
15- 33 electric transformer with a capacity of 400 KW.
16- Integrated sewage and rainwater network using pipes of various diameters and lengths, and with materials commensurate with the size of the project.
17- RO water desalination system to provide the project with drinking water.
18- The project was provided with four spare generators with a capacity of 250 Mega.
19- Surrounding the project with a beautifully designed fence with the logo of the shrine with a length of 2800 meters and a main gate.
20- The compound was divided to four areas each containing 200 housing units.
21- A central garden with an area of 2500 square meters.
22- A Masjid for 100 worshipers.
23- A health clinic on an area of 560 square meters.
24- Fire Extinguishing Center on an area of 500 square meters.
The project has a strategic location midway between Najaf and Babylon on the road linking Karbala to Babylon and Karbala to Najaf. The land was acquired in the name of the al-Abbas's (p) holy shrine after that all the fundamental transactions were carried out.
It is to note that the project was implemented by the al-Sibtayn General Contracting Co. under the direct and field supervision of the Engineering Projects Department at the al-Abbas's (p) holy shrine. It was completed within the time frame and in accordance with the international technical specifications approved for the residential sector, and the following international specifications for all services including the electrical, mechanical, sanitary and other works. And all the used materials were subject to tests in laboratory tests and proved their matching and success.

