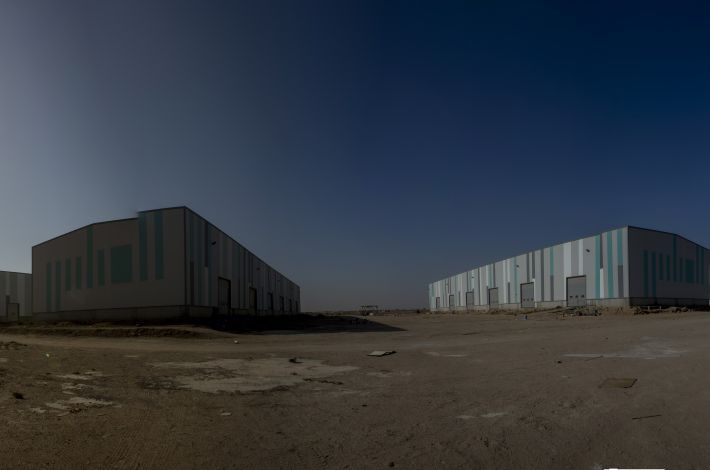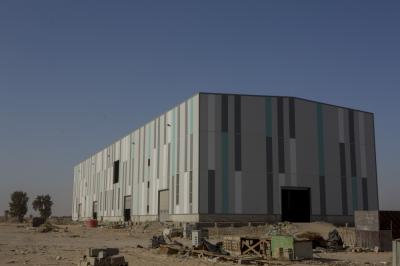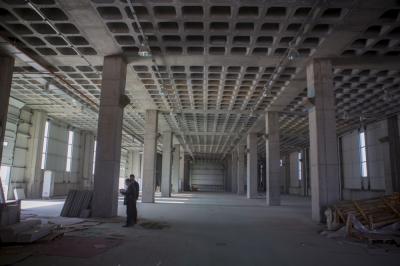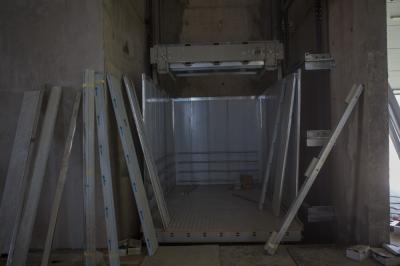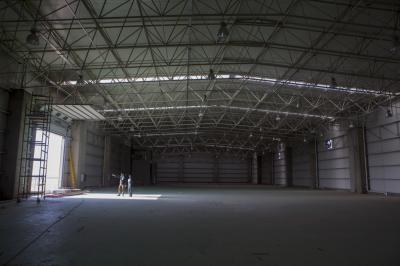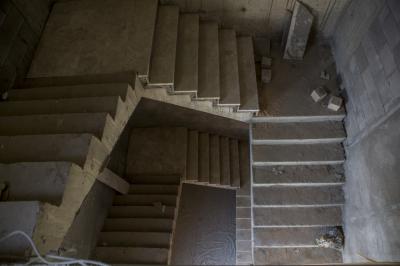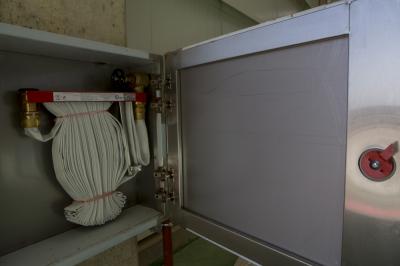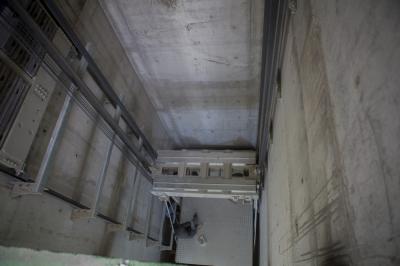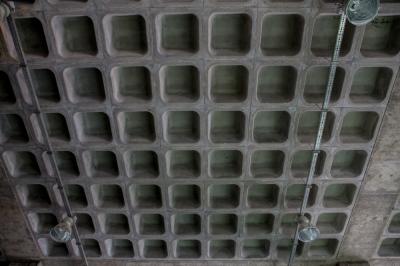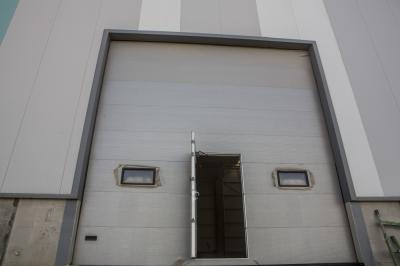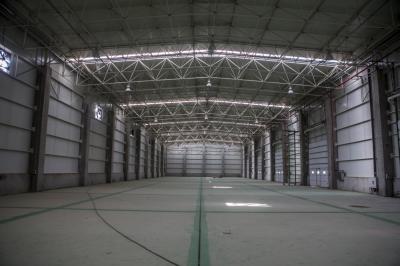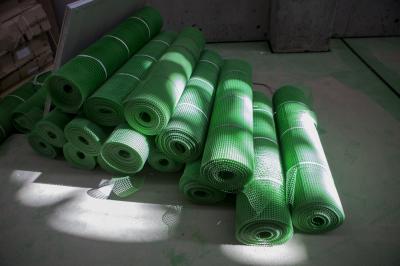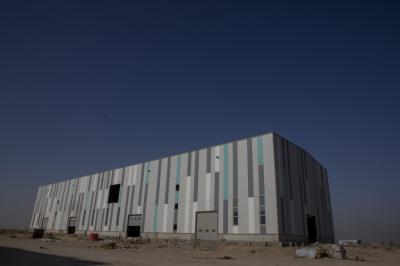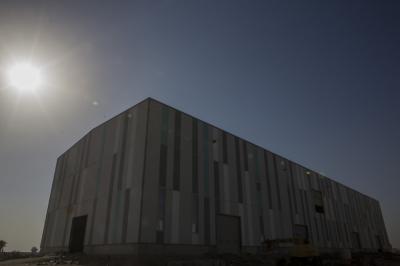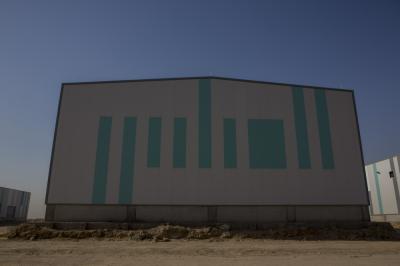The third and fourth storage group located on Najaf-Karbala road reached advanced stages of completion within the time schedules and its technical and engineering specifications. The current work is underway in several parallel lines in order to expedite its completion, according to the head of engineering projects at the al-Abbas's (p) holy shrine, which is the direct and field supervisor for its implementation - Engineer Dea' Majeed Al-Sa'egh.
He added that "many efforts have been made to continue these works and make them reach an advanced completion rate now and make it visible. The traveller to Karbala from the province of Najaf sees with his own eyes this lofty industrial edifice, thanks to the follow-up and continuous field supervision by the Department of Engineering Projects in the al-Abbas's (p) holy shrine, which also worked to overcome all the administrative and technical obstacles. And the companies implementing it, the Turkish Company "detay yapi" and the al-Kafeel Company of investments did not spare any effort to build this edifice, which will be one of the major industrial signs in the province."
Eng. al-Sa'egh pointed out that "the installation of Sandwich panels has been completed for all the facilities of the project (the two workshops and the four stores), which were preceded by the installation of parts and sections of the (Steel Structures)) which is a work that needs to be accurate in implementation. Also, the works of covering the ground with Epoxy were completed to move to other works that are carried out in parallel with each other; the finishing works."
Indicating that "all the systems of the project such as electricity, alarm, fire and rainwater systems have been established and installed. All these works shall be carried out after ensuring the conformity of the completed works with the approved designs and also their conformity with the materials used in the construction for laboratory tests and quality control."
It is noteworthy that the project is one of the various projects adopted by the Al-Abbas's (p) holy shrine for the creation of appropriate infrastructure for the establishment of any future project according to a plan developed by the holy shrine for this purpose. The total area of the project is almost 93.750 square meters as first stage and other spaces will be added for purposes related to this project. This area was divided to two workshops of two floors of 6.000 square meters each, and four story of one floor and of 2.500 square meters each.
