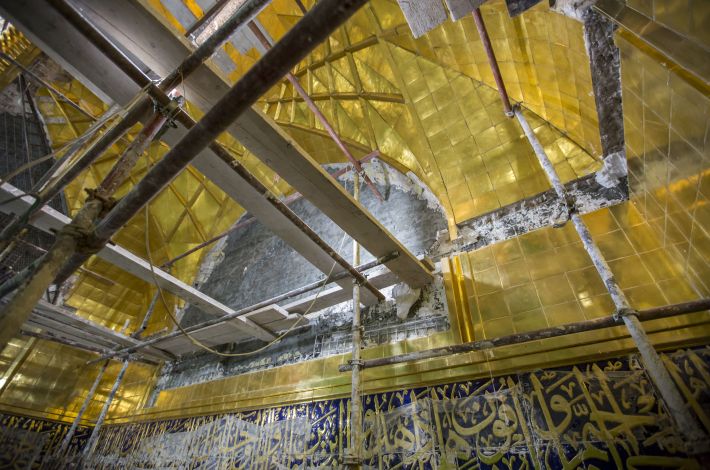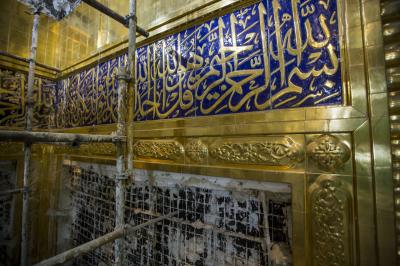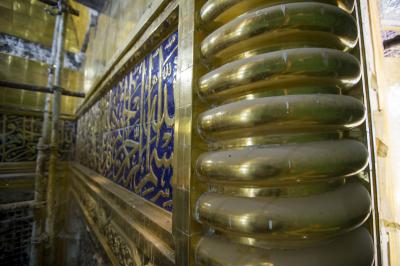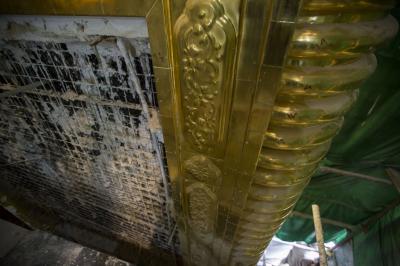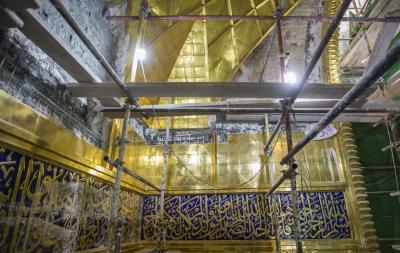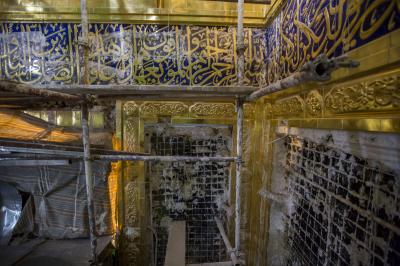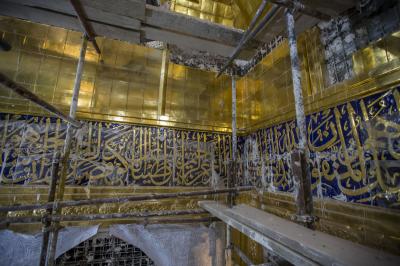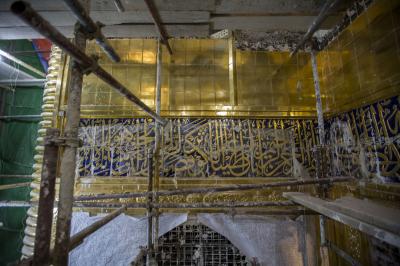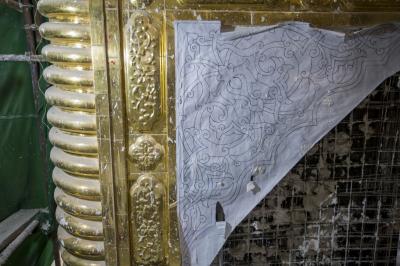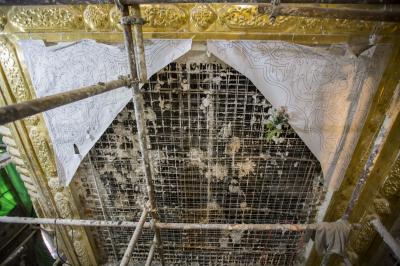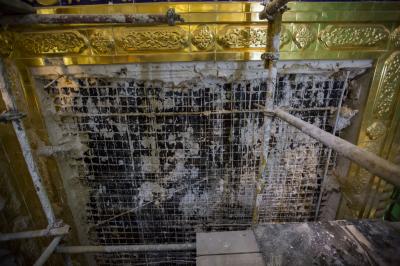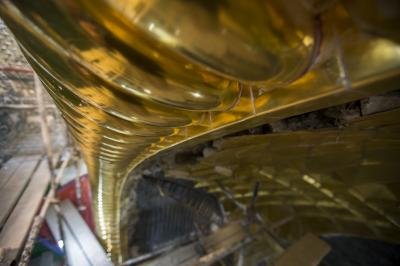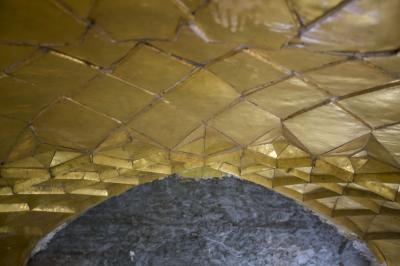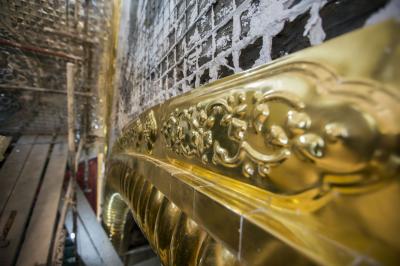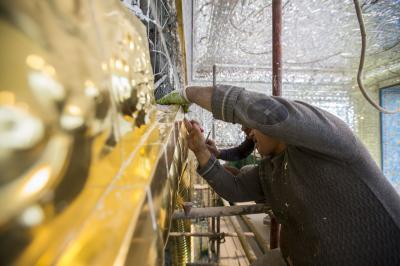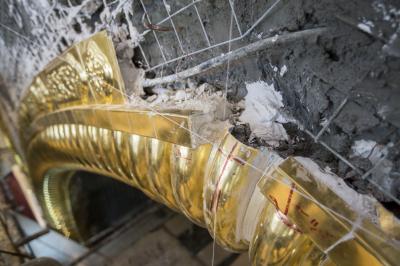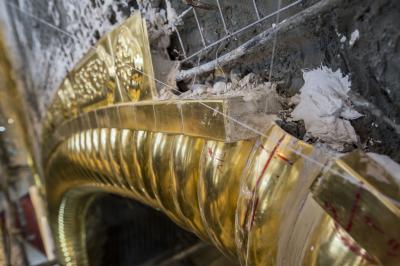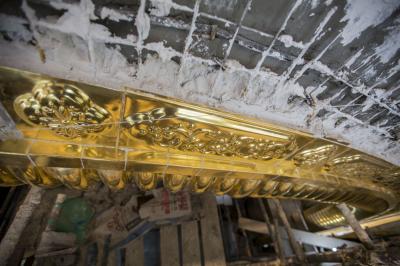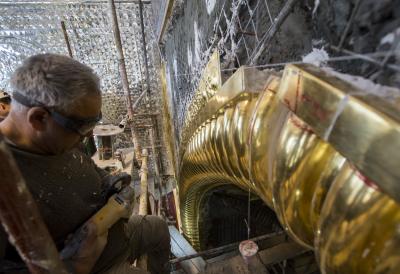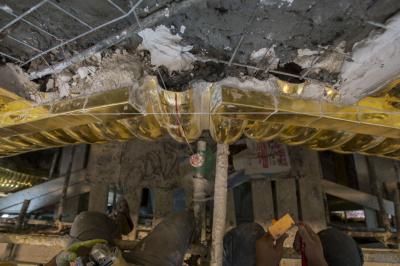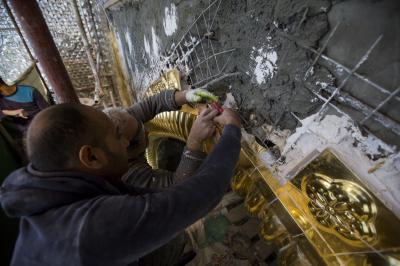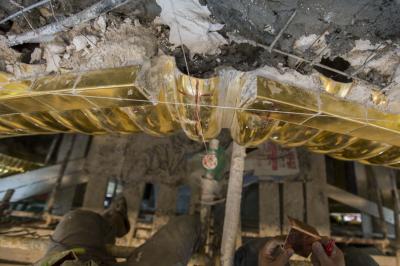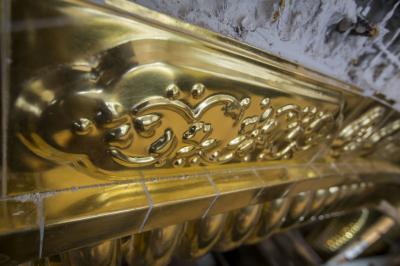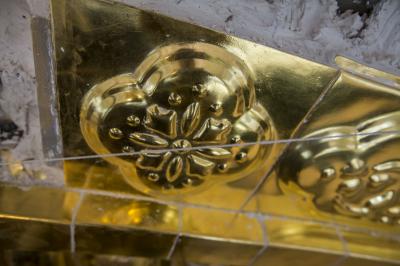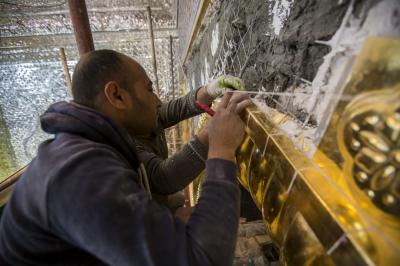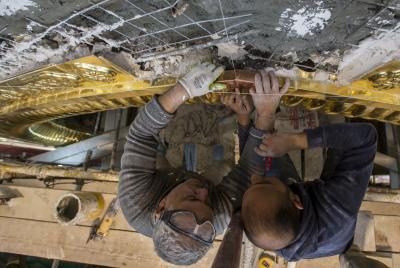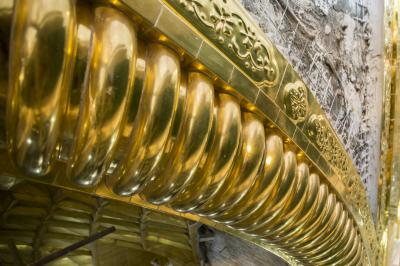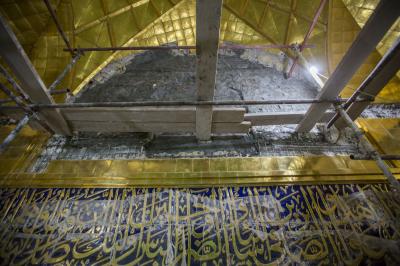The head of the engineering projects Department at the al-Abbas's (p) holy shrine, Eng. Diaa Majeed Al-Sa'egh, briefed us on these works, saying: "The works that followed the stage of the Qur'anic inscriptions is a stage that needs to be executed meticulously, due to its many decorative artistic details, especially in the interior ceiling of the Taremah, which has arches interlocking with each other, including an arch in the middle of the internal inscription to form with the outer arch of the Taremah its general shape ".
He continued: "The implementation is done with the same old designs, after that the measurements were taken for each section, and installing in a professional way iron structures that formed the arches and then cladded with golden tiles."
Al-Sa'egh added: "The work is divided into phases: The first phase is removing the old golden tiles, removing the plaster waste and the old bonding materials up to the original wall, and then protecting it from the outside and treating its cracks and damage, after which the original wall will be reinforced with a concrete supporting wall. The walls will be fitted with special iron bars to form a single piece. Then it will be cladded by new golden tiles on an area of 350 m2. 24 carat gold was used in the gilding and cladding works with a weight of 10 grams of pure gold for each gold tile, which thickness is 2 mm, using the best techniques in terms of life span namely using the hammering technique on deer skin.”
