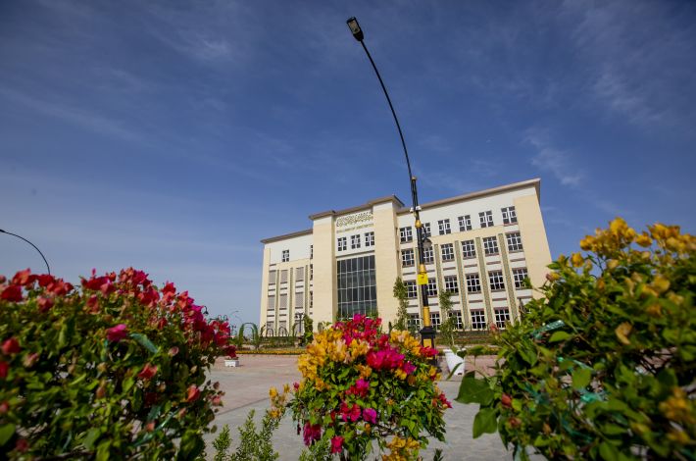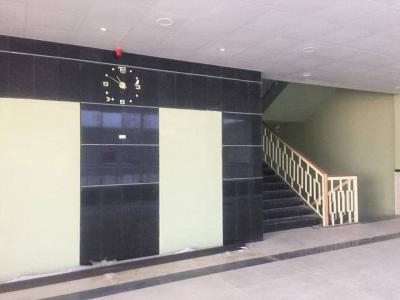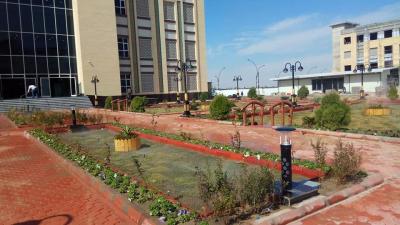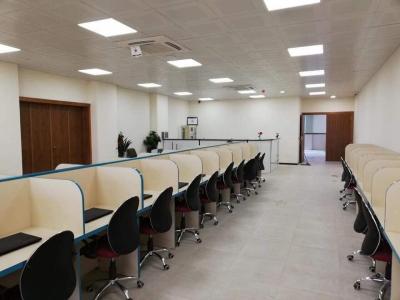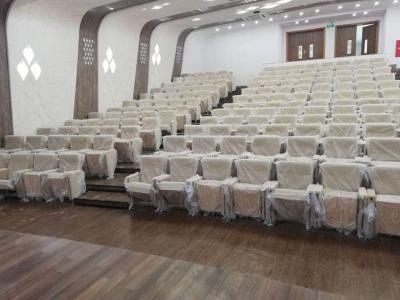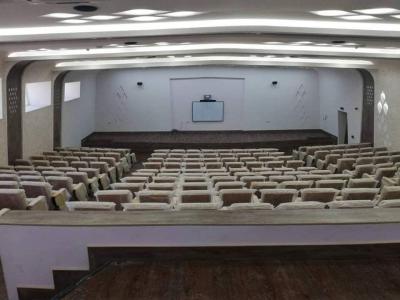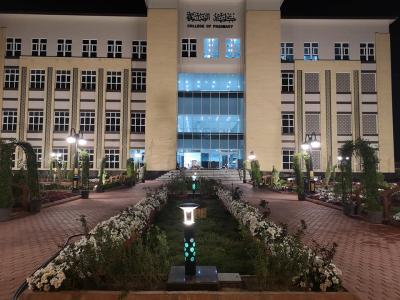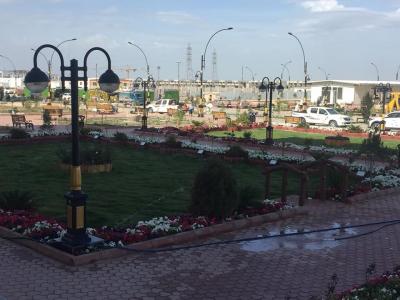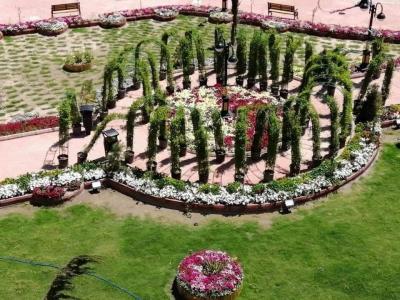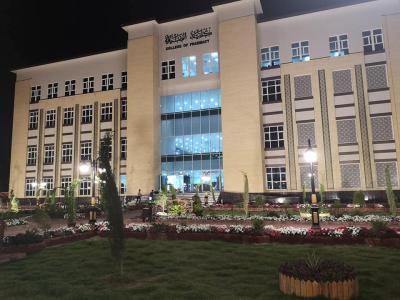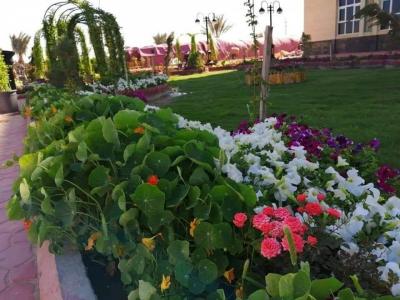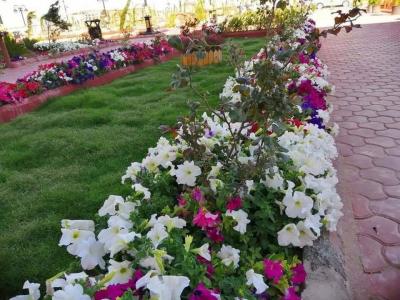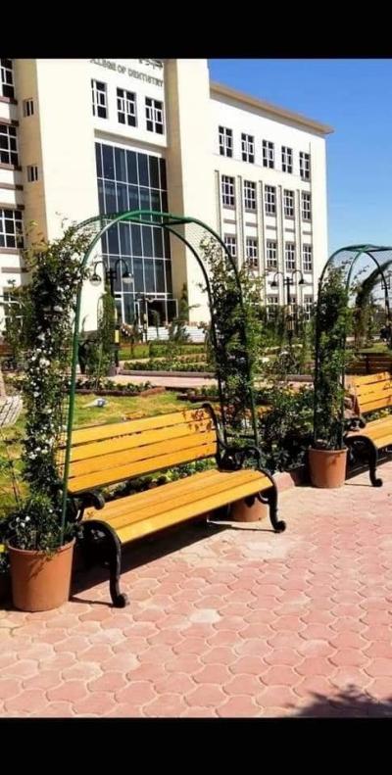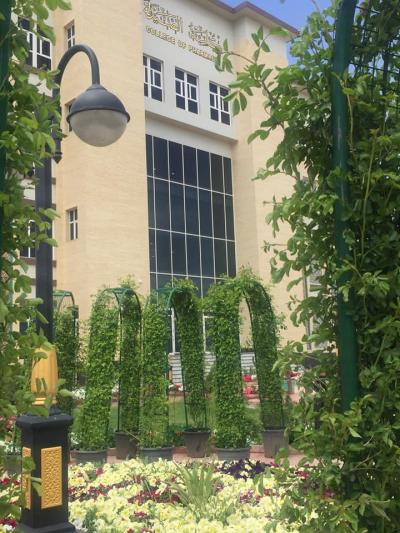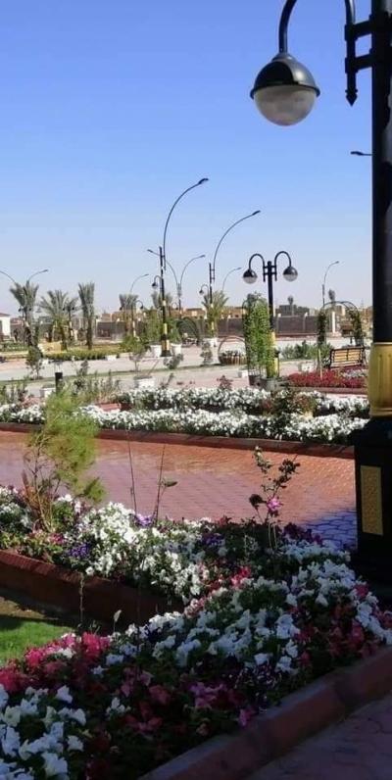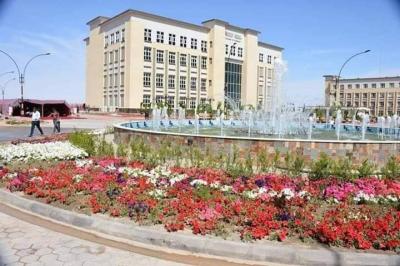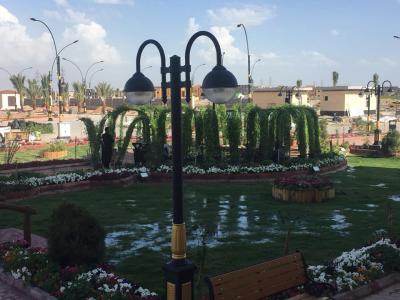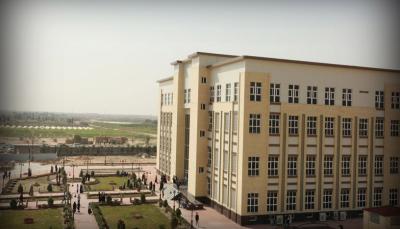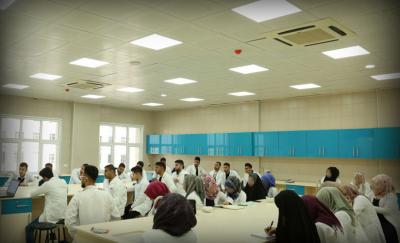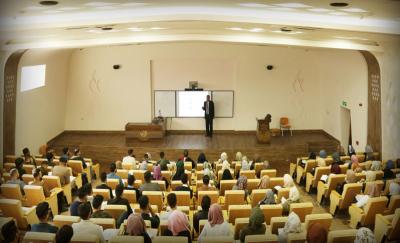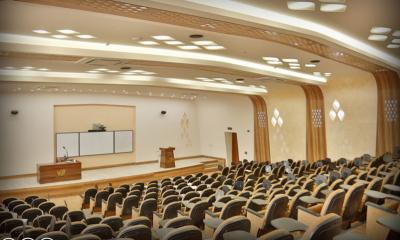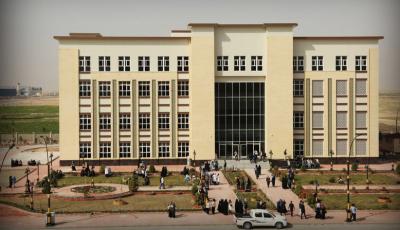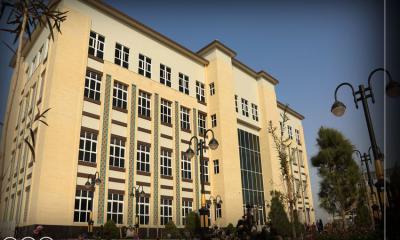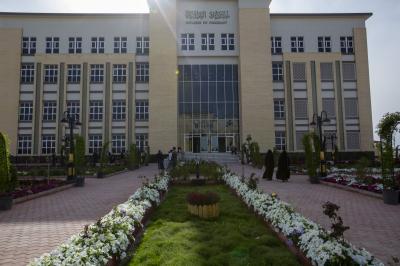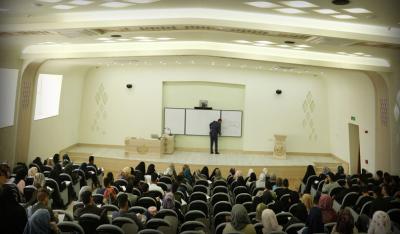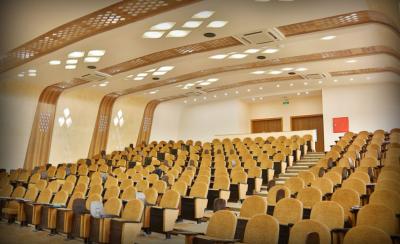In another new challenge and proof of the efficiency of the Iraqi minds if put on the right track, the al-Abbas's (p) Holy Shrine proved this through the design and implementation of a large and vital project, which is the new scientific complex of the al-Kafeel university, which was inaugurated yesterday morning.
Dr. Nawras Al-Dahhan, President of the al-Kafeel University, provided a simple explanation of the most important features of this complex, its specifications and the most prominent techniques used in it, which will make it match and even surpass some of its global peers.
He said: "The General Secretariat of the al-Abbas's (p) Holy Shrine has made sure that the stages of construction of the new educational complex of the university are carried out with Iraqi hands, with international specifications that meet the quality requirements under the supervision and execution of its Engineering Projects Department, in cooperation with its Service Affairs Department and the Engineering Maintenance Department, and executed by Lewa' International company of the al-Abbas's (p) holy shrine, the Department of Intellectual Affairs, the 'Ata' site for the production of gravel and sand, and Noor Alkafeel company and central concrete mixer.
Mr. al-Dahhan also explained the following:
- The total cost of three buildings: (Faculty of Pharmacy, Faculty of Dentistry, University Presidency and College of Engineering), as well as the infrastructure of the university complex is (23) billion Iraqi dinars.
- The total area of 33 dunums accommodate the faculties of the university and comply with the requirements of the Ministry of Higher Education and Scientific Research, and is in line with the vision of urban planning of cities.
- The scheme of building the complex according to the international requirements of the universities that are consistent with the requirements of the Department of Reconstruction and Projects in the Ministry of Higher Education and Scientific Research.
- The infrastructure projects of the educational complex included water systems, rainwater, irrigation, sewage and electricity systems.
- The main networks have been implemented according to the technical and engineering specifications used in international universities.
- For example, the building of the College of Pharmacy is built on an area of (1800) square meters, and consists of:
1- The number of rooms is 60 rooms.
2- The number of floors 5 floors.
3 - 3 Amphitheater Classrooms, the area of each is (300) square meters.
4 - the other classrooms number 2.
5 - laboratories number 10, and the area of one laboratory is (150) square meters, equipped with all the necessary requirements, taking into account the privacy of each laboratory.
- Service networks include: main water network, main sewage network, wet and dry fire network, main gas network, nitrogen gas network, Argon gas network, oxygen gas network, medical air network, medical vacuum network as well as pressure systems, separations and thermal pain, gas locks for the Argon gas network, and gas locks. The complex was equipped with 400 m3 water storage tanks, water withdrawal pumps and other water treatment plants.
In addition to a wet extinguishing system containing hoses equipped with water and a dry extinguishing system is equipped with water when needed from the external fire nozzle by fire engine.
- Electronic systems: Infrastructure system (optical cable network, wireless network system, Internet system, telephone system, camera system, wireless communication system and jamming systems).
- Information Center: It is one of the latest information centers, it is a very sophisticated data center that includes a private cloud computing and a modern fire extinguishing system (MF200) with the use of false ground.
- The electronic monitoring system is a modern and sophisticated system covering all floors of buildings, halls, streets, laboratories and gardens. The number of cameras in three buildings with internal and external roads are (350) camera, and upon the completion of the complex, the number of cameras will be (1200) .
- Classrooms: The amphitheater halls were built without columns in the design of (Steel Starkger), and equipped with the latest technical systems of sound, noise, lighting, smart boards and the fire systems, taking into account that the walls are able to absorb sound and its reflection.
- Scientific laboratories: The design and implementation of the laboratories took into account the specificity of each faculty according to the requirements of the international quality in terms of space, ventilation systems, safety and security, the use of laboratory equipment against acid, laboratory product processing systems and a latest cooling system.
- The electronic university management system is a purely electronic system to keep abreast of the global technological development, so as the students and members of the al-Kafeel university make maximum use of. The university has adopted a system of electronic administration as well as launching an application for mobile in two versions (Android and iPhone) to facilitate the interaction between professors and the administration.
Thus, the al-Kafeel University has proved to be a distinguished university in the provision of quality educational services, with a clear vision to move forward thanks to its components and services.
