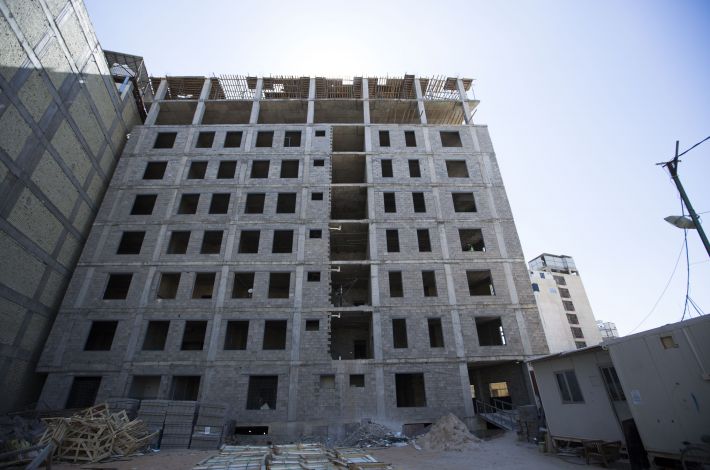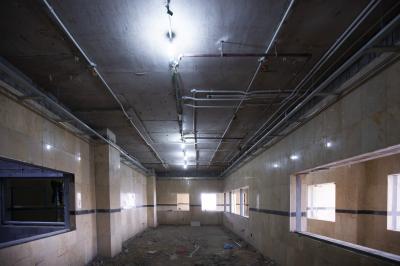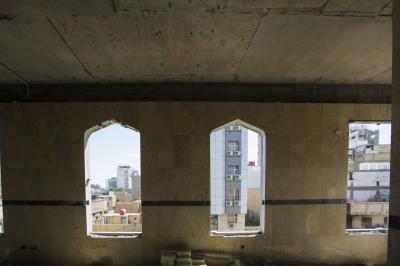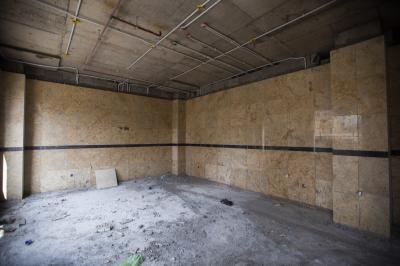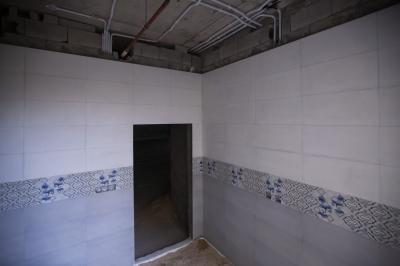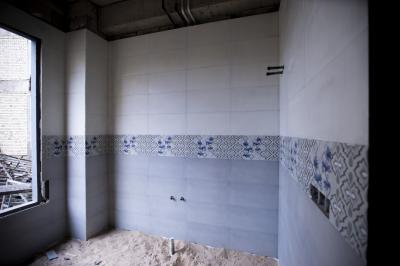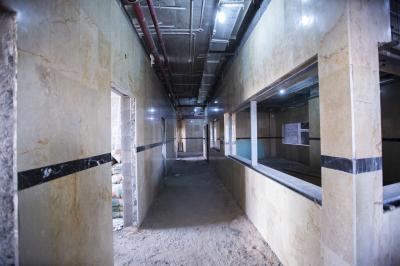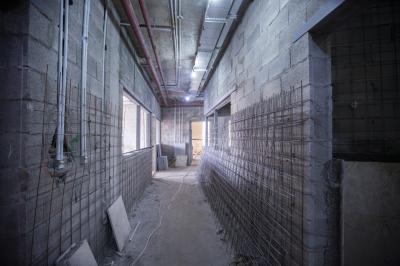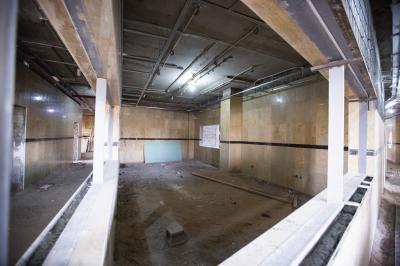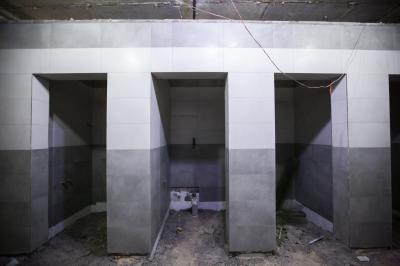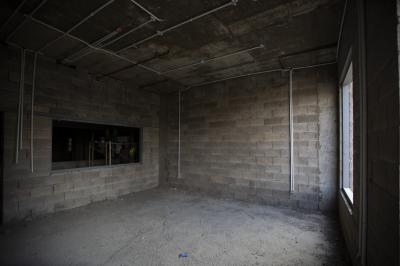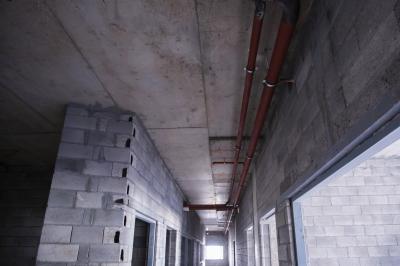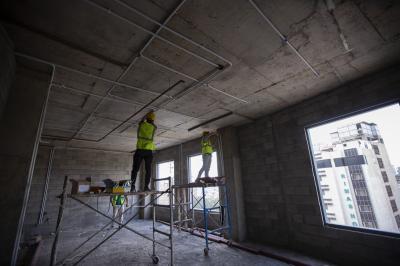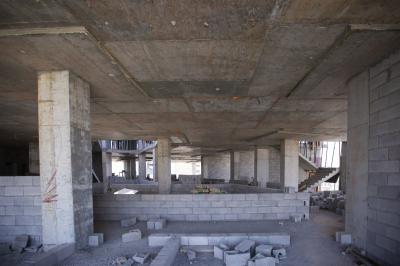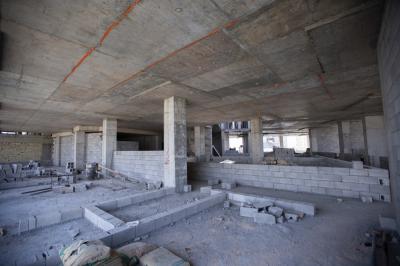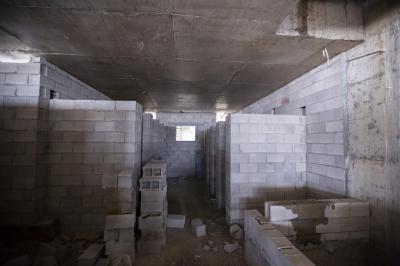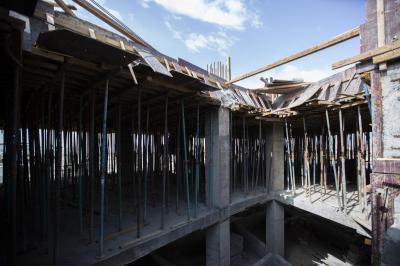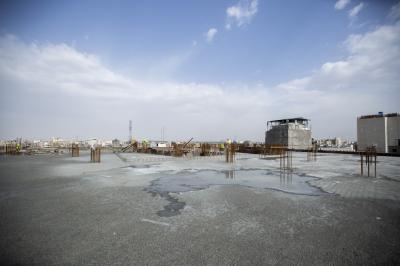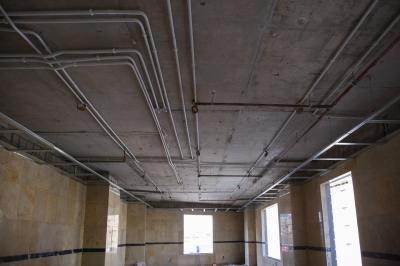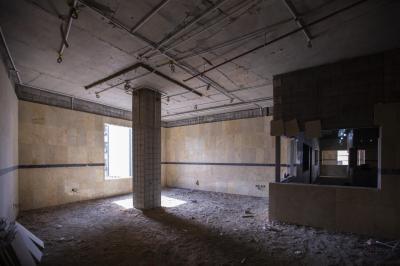Head of the Engineering Projects Department at the al-Abbas's (p) Holy Shrine; Eng. Dea’ Majeed Al-Sa'egh, explained to the al-Kafeel Network the most important stages of the project. He said: "The complex of the departments of the Holy Shrine which is currently under construction will be a typical complex considering all its design and operational aspects, with high specifications in line with the needs of the requirements of the departments that will be operating in it and also their future developments, as it will be equipped with the latest equipment, both in terms of systems and furniture or hardware and equipment."
He added: "The work is currently underway throughout the project, all of which are executed in parallel lines for completion within the agreed time frame, therefore the work is continuing in full swing. The department harnessed all its possibilities in cooperation with the executing agency of the project; the British Tayba London Company of General Trading and Contracting, which have also done their best to overcome all difficulties, and the features of this urban edifice is now visible."
The project is located on an area of 1395 m2 invested vertically on ten floors, the underground floor area is under 1100 m2 and will be used as a parking for the cars. The ground floor will be a reception hall as well as a service facility, and the first to the eighth floors will be dedicated to the departments of the holy shrine on an area of 1250 m2 per floor. "
