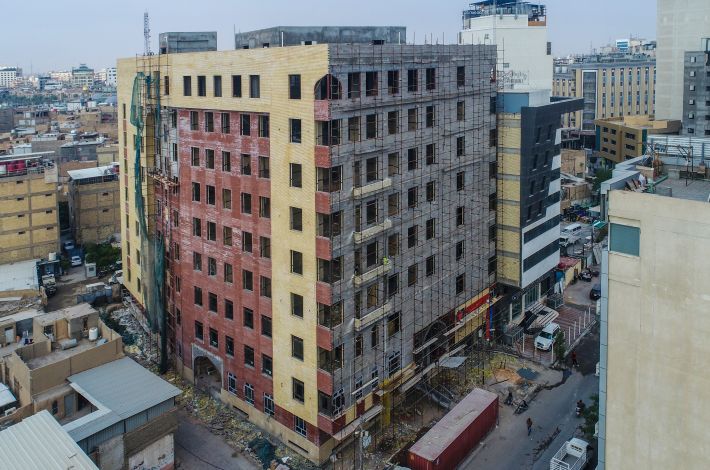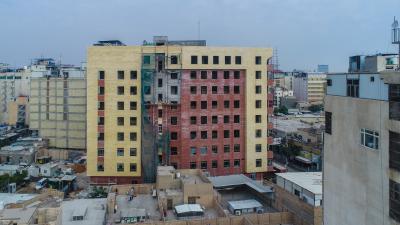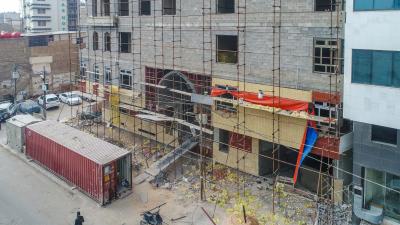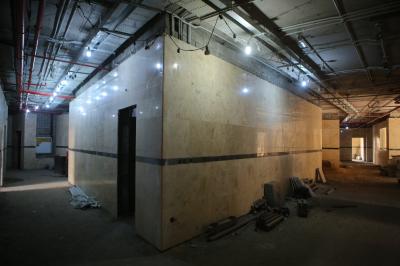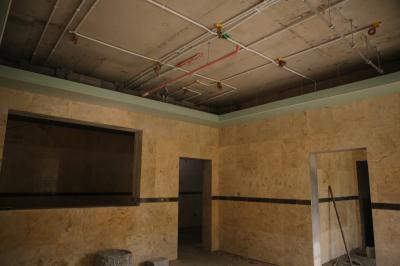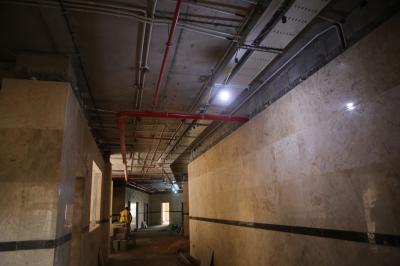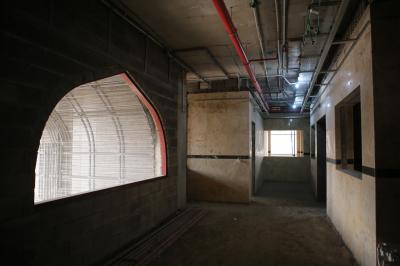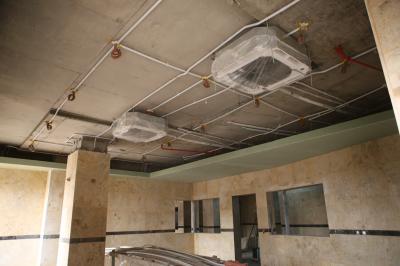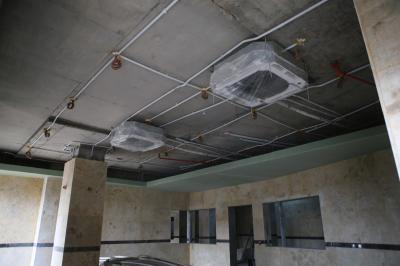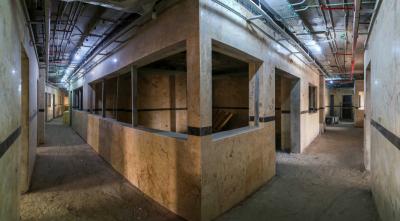The works of the Holy Shrine's Departments Complex Project have witnessed clear progress and are proceeding in several parallel lines, in order to complete it on time within the timelines and technical specificities planed for it.
The work of the project did not witness a halt, but there were some delays due to natural causes, including groundwater and other things, but it did not stand in the way of the project, which was directly implemented by the project's supervisory body, which is the engineering projects department, which made a great effort, in order to overcome all obstacles faced by the project. Therefore, the department harnessed all its possibilities in cooperation with the executing company; the British Tayba London Company of General Trading and Contracting, which has also tried its best to overcome all difficulties.
The project is located on an area of 1395 m2 invested vertically on ten floors, the underground floor area is under 1100 m2 and will be used as a parking for the cars. The ground floor will be a reception hall as well as a service facility, and the first to the eighth floors will be dedicated to the departments of the holy shrine on an area of 1250 m2 per floor.
It is to mention that as a result of the large and remarkable development of the departments of the al-Abbas's (p) holy shrine which was the result of the expansion of its work and the breadth of its provided services, and because most of these departments operate inside the holy shrine, making the staff operate in a narrow space as a result of this expansion, and in order to make the holy shrine of Aba al-Fadl al-Abbas (peace be upon him) dedicated only to the Ziyarat and the performance of worship acts, the General Secretariat of the al-Abbas's (p) holy shrine decided to establish this special complex comprising all its departments, divisions and units, to make it be in one place according to an advanced institutional work system.
