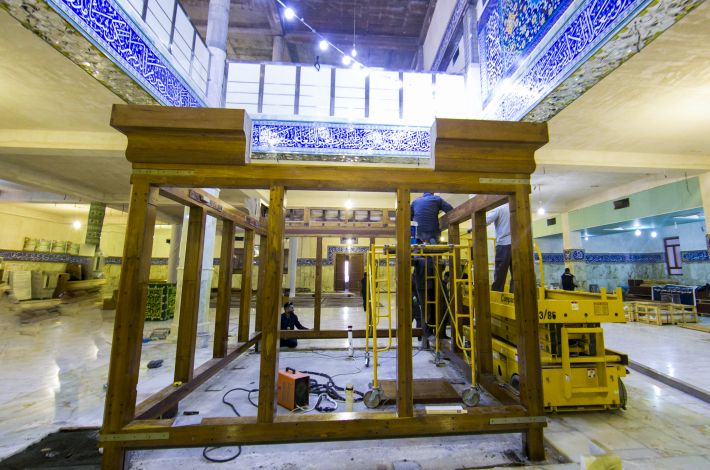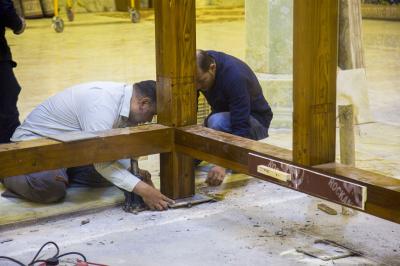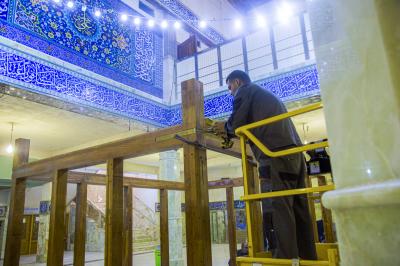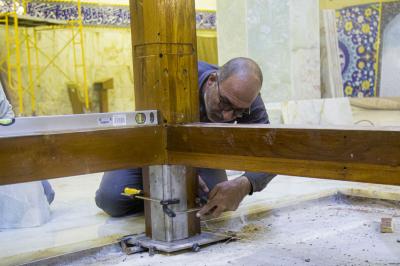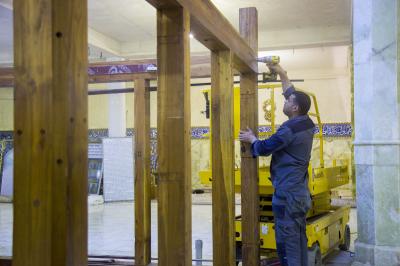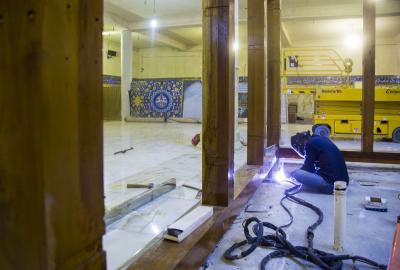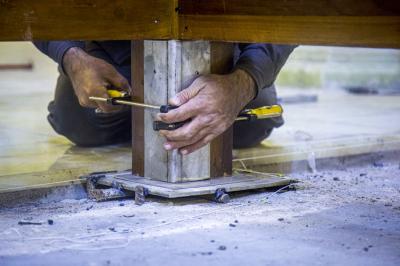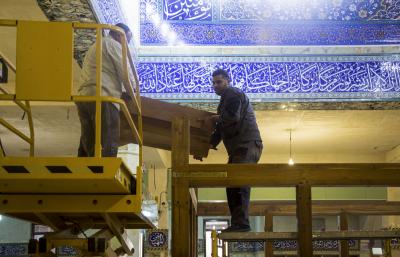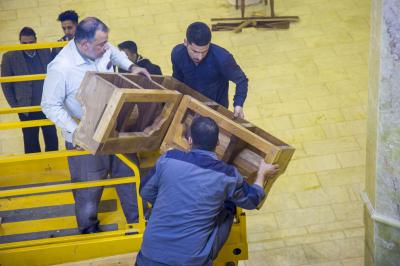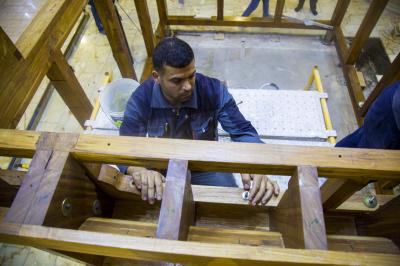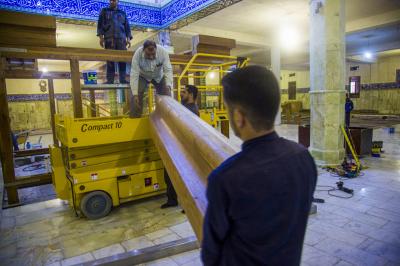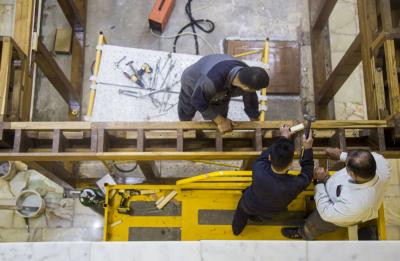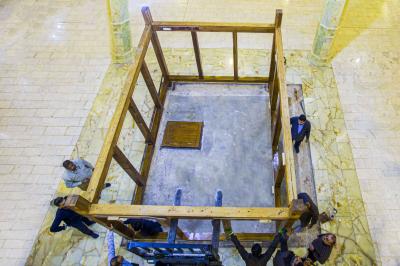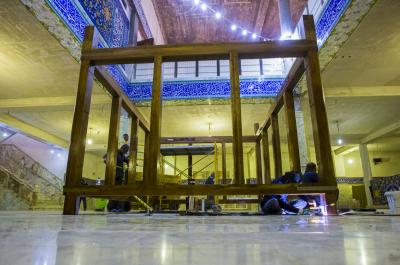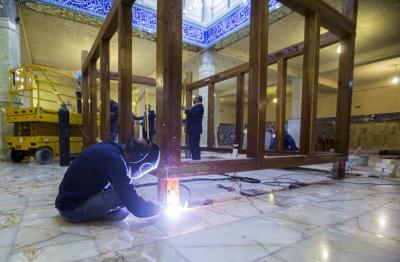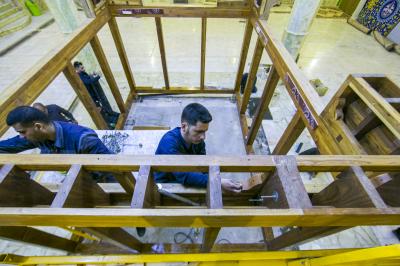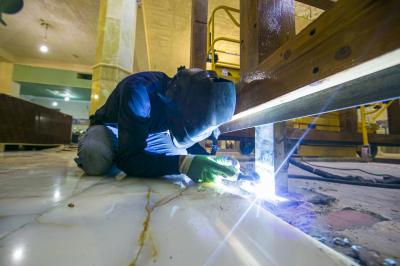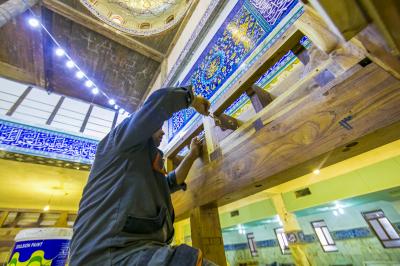The artistic staffs working in the department of manufacture of the grids and doors of the Holy Shrines at the al-Abbas's (p) Holy Shrine have completed an important stage of the erection of the wooden structure of the tomb of Al-Saleh Al-Ahteeb Al-Yamani known as (Safi Safa) - may God be pleased with him - in the province of Najaf, which is the installation of its main columns and fastening it to the concrete floor allocated to it, after all technical and engineering considerations have been taken in order to install these important parts.
The supervisor of the carpentry works; Eng. Ali Salloum, explained to the al-Kafeel Network: "The four pillars of the wooden structure were installed on four bases of stainless steel, which is formed in the same shape as the base of these columns, and they became in the form of incubators and were attached to it, while the middle columns, which number ten columns that are connecting the side grilles, were also interlocked with stainless steel bases as well. And these bases were installed with the reinforcing iron in the concrete foundations that were prepared earlier, and were linked by the method of welding with (Al-Buras) after being installed on iron pillars. So that all of these columns with all other structure extensions form one piece, and this process is a prelude to other installation processes. "
Salloum explained: "The wooden frame of the grid takes the shape of a parallel rectangle with a length of (467 cm), width of (355 cm), and a height of (300 cm), with the exception of the upper parts that include the crown of the grid which length reaches (100 cm). The structure consists of:
1- Four pillars: Each of them is of (20 cm x 20 cm) and a height of (300 cm).
2- Ten central columns aligned with the knotworks (Duhnat), the height of each column (210 cm) and thickness of (11 cm x 17 cm).
3- Four lower wooden bridges that link the pillars from below, the thickness of each column iw (15 cm x 17 cm).
4- Four top wooden bridges connecting the pillars from the top, the thickness of each (21 cm x 17 cm).
He added: "Once these works that need precision are completed, the installation of the alabaster blocks called (Al-Shazrawan), which are located at the bottom of the wooden structure of the grid and surrounding it from all sides, will begin to form a very impressive piece of art. Then the installation of the upper parts of the wooden structure and the installation of the metal parts of the grid will be started, as the works mentioned are the basis for the installation of the other grid parts. "
