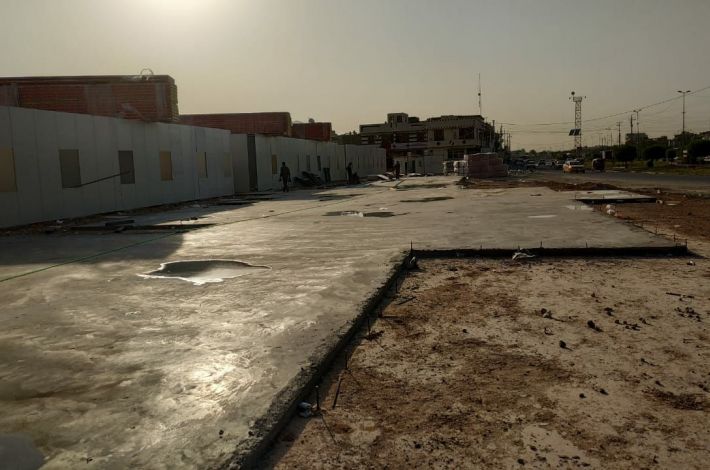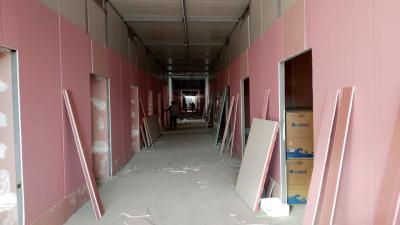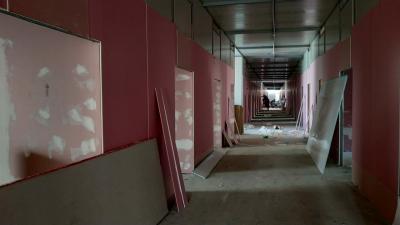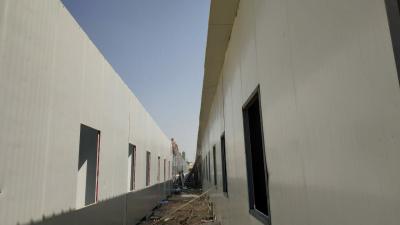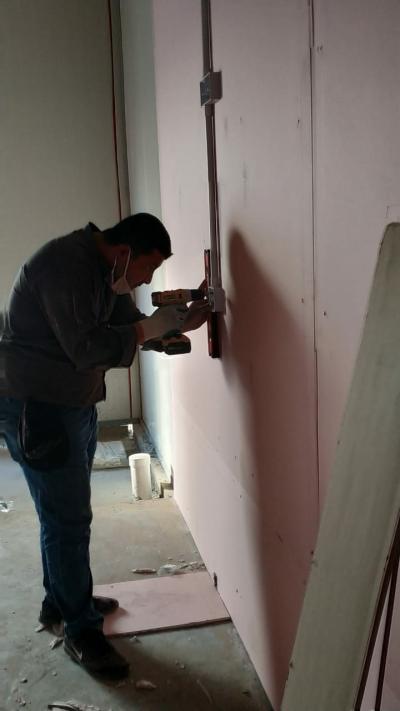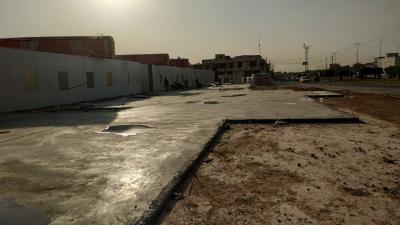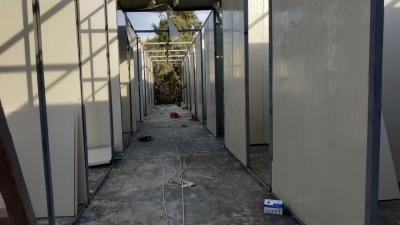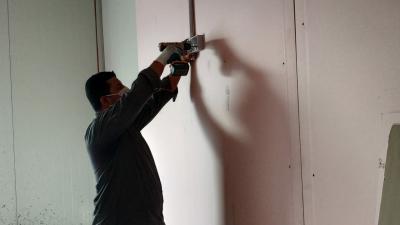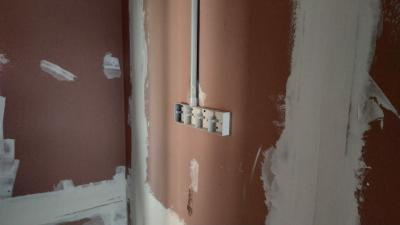The engineer of the project, Karar Brihi, spoke to the al-Kafeel Network, saying: "The current works are as follows:
- The first part has an area of (1377) square meters and includes (56) single rooms. Its iron frame was covered with sections of (sandwich panel), in addition to covering it with insulation pieces of (gypsum board), along the wiring works of the Electrical systems, alarms, and others, as well as the reaching final stages for the infrastructure works, from the installing sewer pipes. "
- The second part has an area of also 1377 square meters and includes (56) single rooms. The works currently underway are the endings of fixing the (sandwich panel) sections on its steel structure, in addition to the continuation of the covering work of its insulation (Gypsum Board) sections and the Infrastructure work continues for this segment.
- The third part, which has an area of more than (1000) square meters and includes (19) rooms, was divided between eight isolation rooms and eleven rooms for medical, nursing and service staff. The pouring of its concrete foundations was completed earlier, and preparations for installation work of its iron structure were completed. "
He explained: "In addition to that, individual areas for the entrance to the building and green areas have been invested as gardens."
