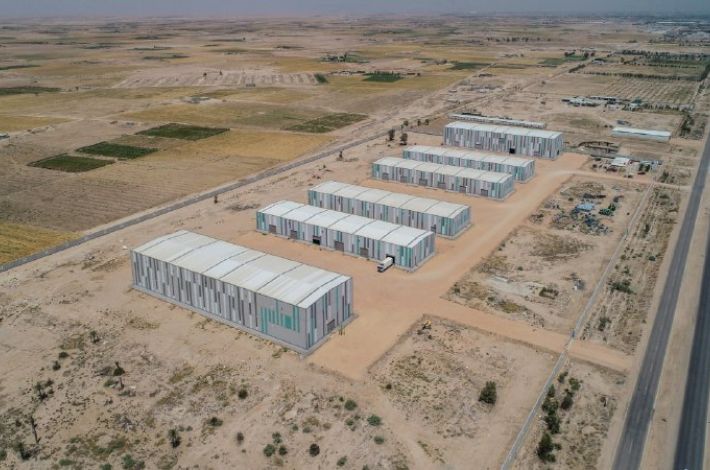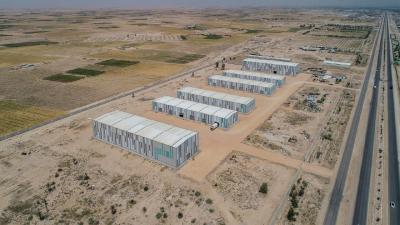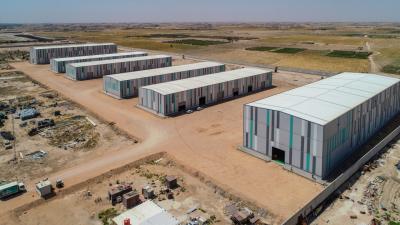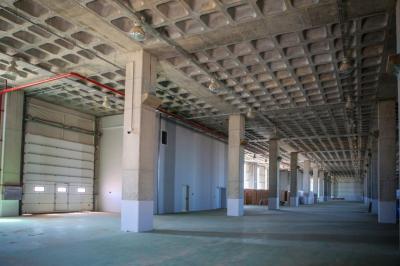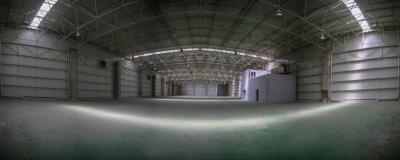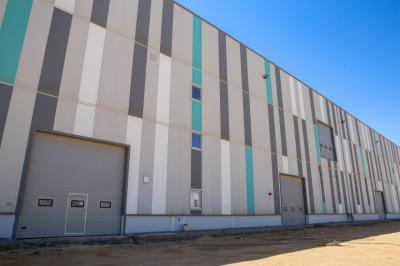The third and fourth warehouse group project is one of the projects established by the al-Abbas's (p) holy shrine, in order to support its plan aimed at restoring the industrial sector and trying to find solutions that have a feasible economic impact, which will be reflected on the general output.
Head of the Engineering Projects Department, Eng. Dea' Al-Sa’egh, confirmed that: “This project witnessed the introduction of advanced technologies.”
He added: "One of the important projects adopted by the al-Abbas’s (p) Holy Shrine is the project of the warehouses and workshops of the Holy Shrine, located on the road between Najaf and Karbala. It was designed in a distinctive way, as it consists of two workshops of (6000 m2) each. Each of them is on two floors, so the total area of the workshops is (12,000 m2)."
He indicated: "There are four warehouses of (2,500 m2) each. The project consists of covered structure based on foundations and concrete columns of (9.5 meters) height, using special molds that were completed within the work plan, preceded by preparation works of the floors that were made of concrete that has been coated with epoxy. As for the ceiling, it is of a type known as (space frame), which is hollow iron tubes that are characterized by lightness and rigidity at the same time. They are formed together to form a homogeneous mass of iron that gives wide spaces without resorting to the placement of median columns, which serves such projects because they require large areas. Modern technologies and quality materials approved by international specifications, were used in this project."
Al-Sa’egh continued: "The project contains integrated systems, including the firefighting, early warning, electricity, sewage, and others systems for monitoring with the latest technologies, as well as the grounding and lightning rod system, the switchboard system and elevators from Germany that weigh (5) tons each. In addition to this, walls were cladded with ceramics and floors with alabaster, both of which were used to clad the external fence.”
