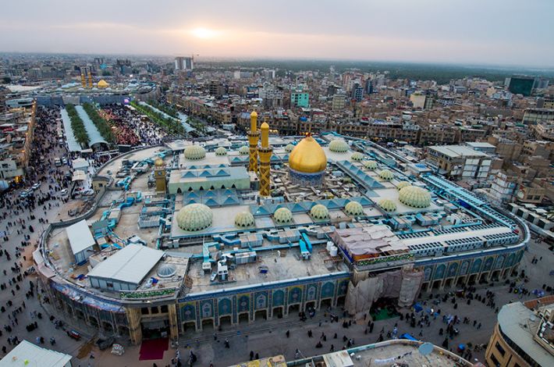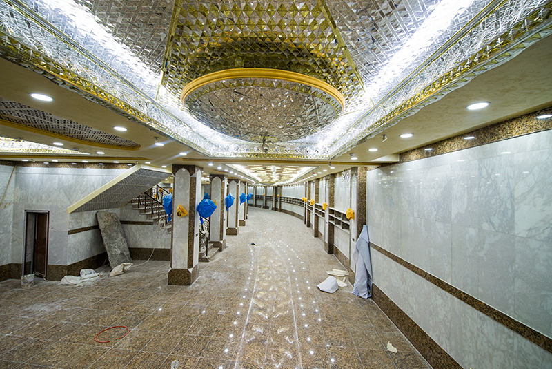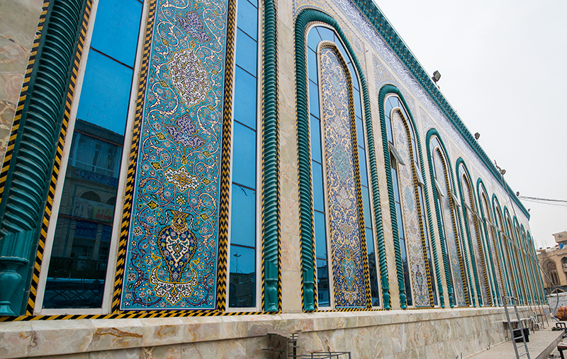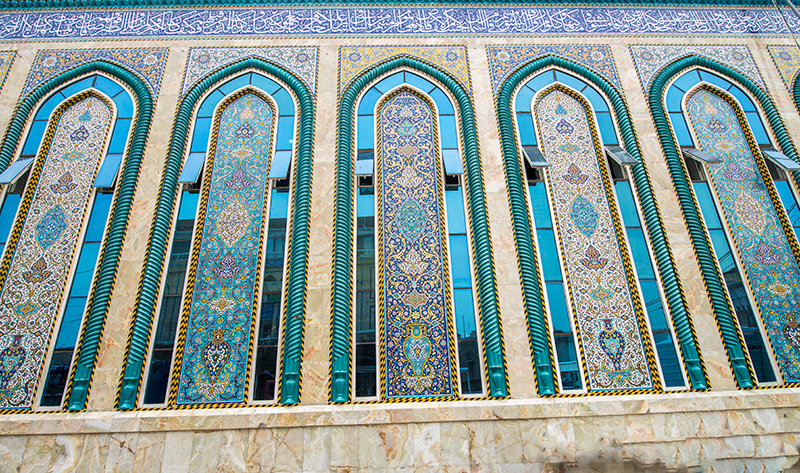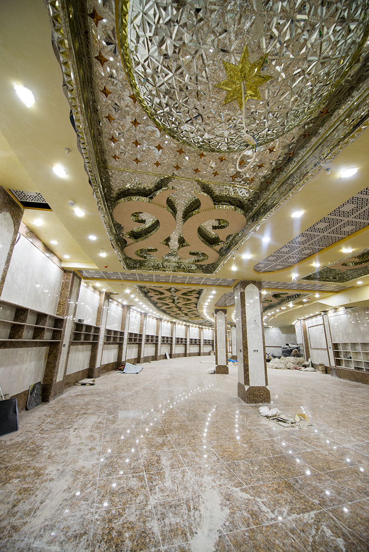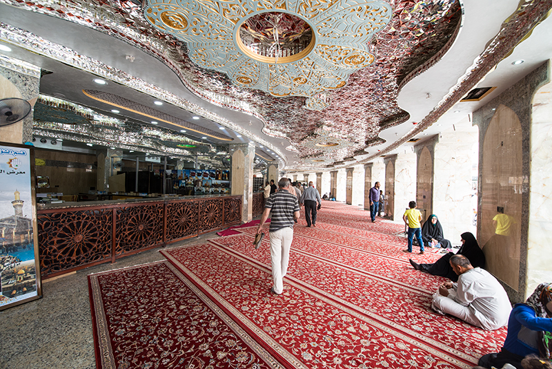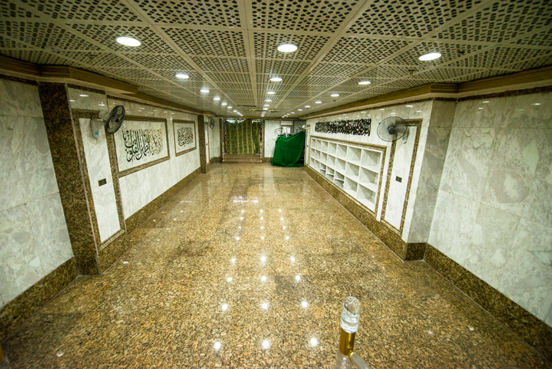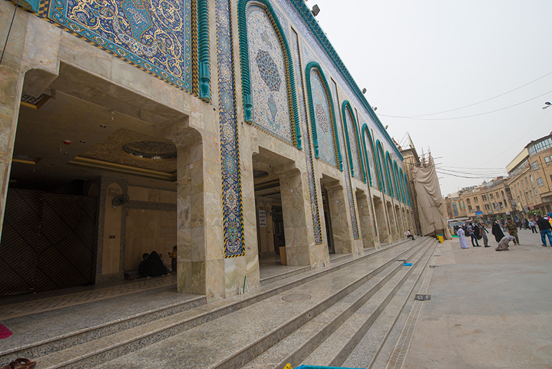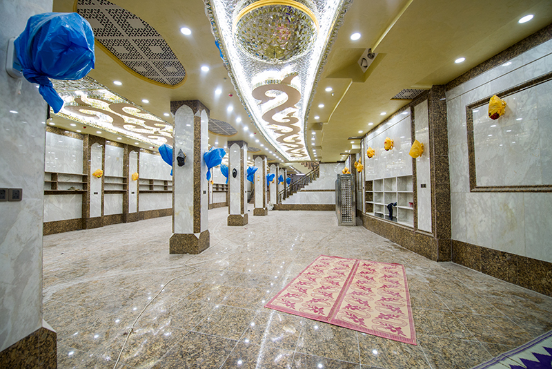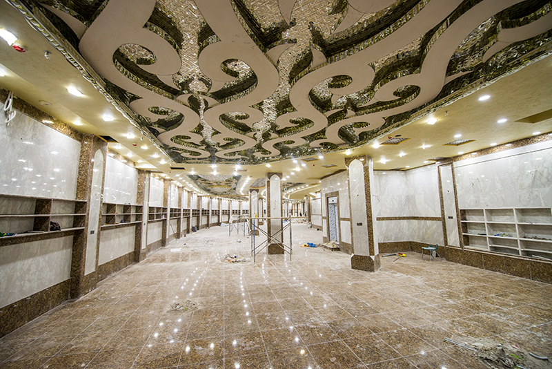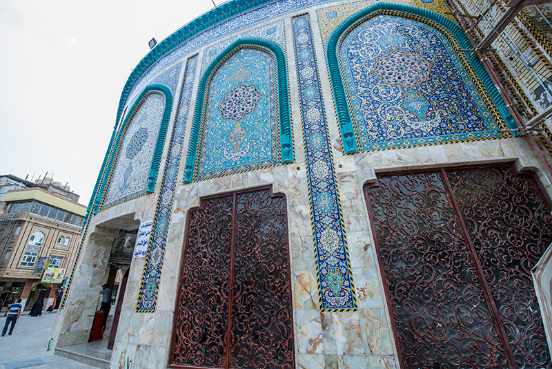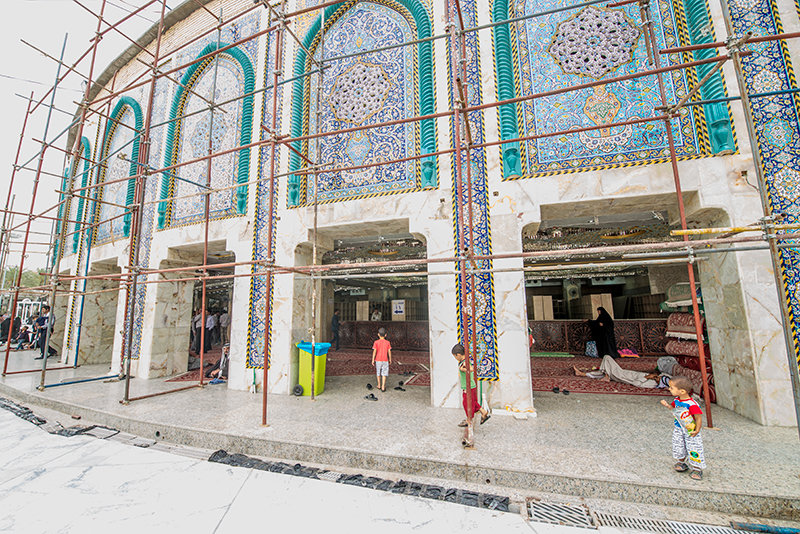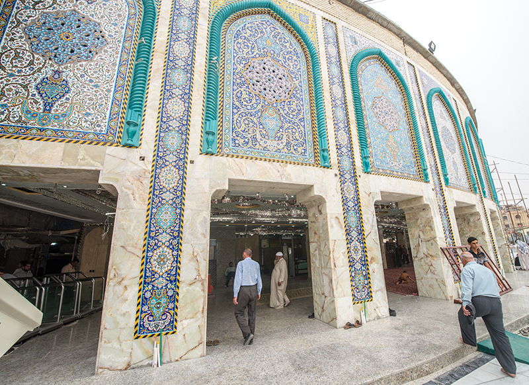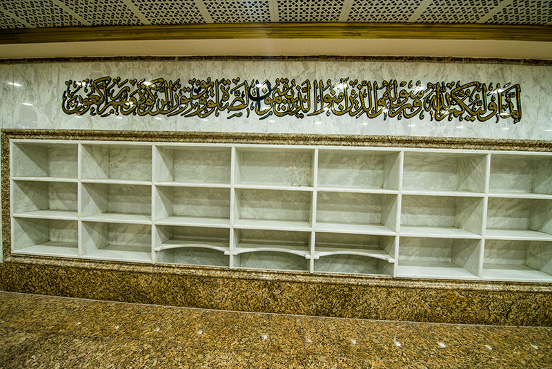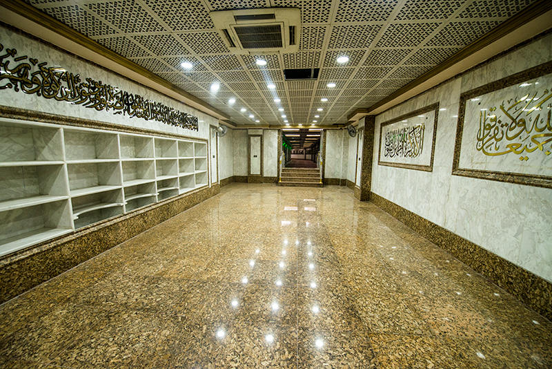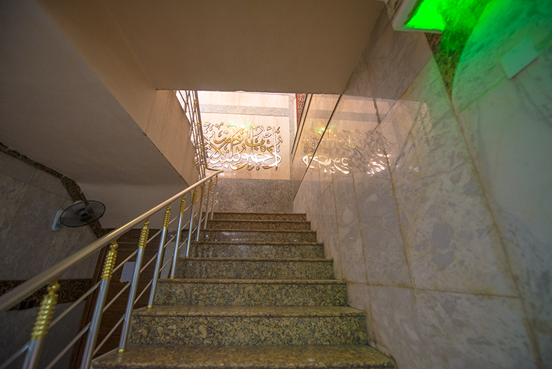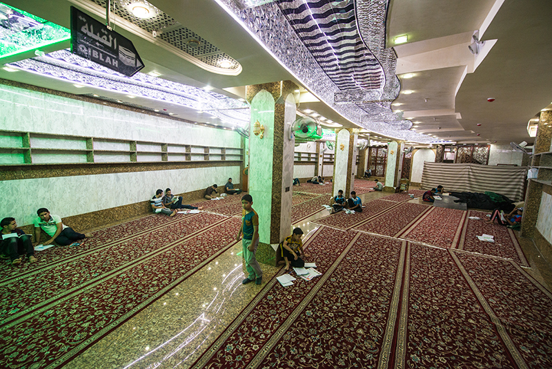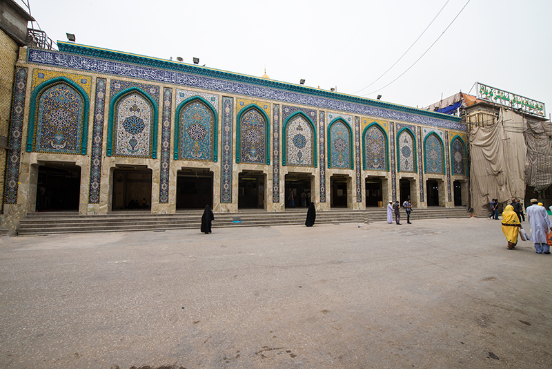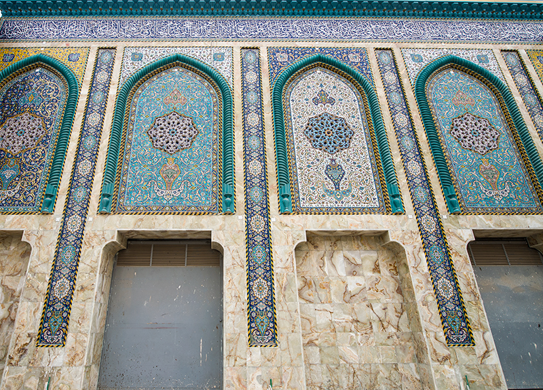The expansion project of the sanctuary of Aba Al-Fadl Al-Abbas (peace be upon him) and the roofing of its holy courtyard is one of the most strategic projects that Al-Abbas's (p) Holy Shrine gave a great importance and made it at the forefront of its implemented projects over many centuries, in fact it is an important qualitative leap and an urban turning point, combining the nobility and the holiness of this place with a modern artistic style.
The Al-Abbas's (p) Holy Shrine offered all means for the realization and the completion of this vital project on time.
Indeed the percentage of completion is today more than (95%) and its opening is projected to be on the thirteenth of the month of Rajab to coincide with the anniversary of the birth of Commander of the Faithful Imam Ali (peace be upon him).
The Engineering Projects Department of the Al-Abbas's (p) Holy Shrine has made extraordinary efforts to overcome all difficulties and to accomplish this project in accordance with the planned designs as soon as possible without affecting the movement of visitors and the smooth flow of movement to and from the holy courtyard of Aba Al-Fadl Al-Abbas (peace be upon him).
The Managing Director of the company land of Jerusalem (Ard Al-Qods) - the company that had the honour of design and implementation - Hameed Majeed As-Sa'egh told us few details about the project: "it is obvious that any project of this magnitude faces some obstacles, but all praise to Allah, with the spiritual support of Abu Al-Fadl Al-Abbas (peace be upon him) and the vigour of the executives of his Holy Shrine's projects department we were able to overcome them, and we make out of this moral and spiritual support a source of motivation to complete the process of work in this project.
He explained : " we faced in the design process the problem of irregularity and asymmetry of the four corners and nooks of Al-Abbas's (p) Holy Shrine's buildings, which made us modify the design in order to achieve symmetry in those four corners, we used for this purpose (Total station) an advanced device that draws rigorously the actual state of the holy shrine, which helped us to set up symmetrical pillars of the new expansion, with a modification of 17 meters in the width, because of the dramatical damage of both southern pillars, which requires enlarging the expansion in order to achieve the desired geometric symmetry . "
And Mr.As-Sa'egh continued : " The project is divided into (18 part ) , each part represents a stage in itself , and when completed we move on to another part and another phase to ensure the smooth continuation of work, that includes the expansion of the holy shrines' walls from all four sides with distances varying between 12 and 15 meters off the surrounding side-walks and the courtyard between both Holy shrines by three-storey.
The work has started in some North-West parts of the holy shrine, stretching from the gate of the Imam Musa Al-Kadhim ( peace be upon him ) to the door of the Euphrates ( Al-'alqami ), and we adopted the reinforced concrete construction proved to be the longest -lived and more resistant to climatic conditions of the Iraqi city of Karbala in comparison with steel structures' buildings . "
The project aims to add new areas to the Al-Abbas's (p) holy shrine in order to accommodate the growing numbers of visitors, where will be allocated to them within the expansion, places for worship, prayers and visits (zyarat).
The project intends also to increase the infrastructure of the holy shrine in order to provide better services to visitors and to cover the activities' growth in the holy shrine's different sections with their various specialities (engineering, scientific, intellectual, educational, service, regulatory , financial and other specialities).
As well as the replacement of a lot of service units such as secretariats, places of inspection and where to put the shoes, with stable built offices integrated into the new space.
According to engineering design, the expansion project adds to the holy shrine a space of more than 10,000 m2 that is invested vertically through the construction of three-storey (basement, ground and first floor) which makes it a total space of 30,000 m2, equipped with all modern services.
