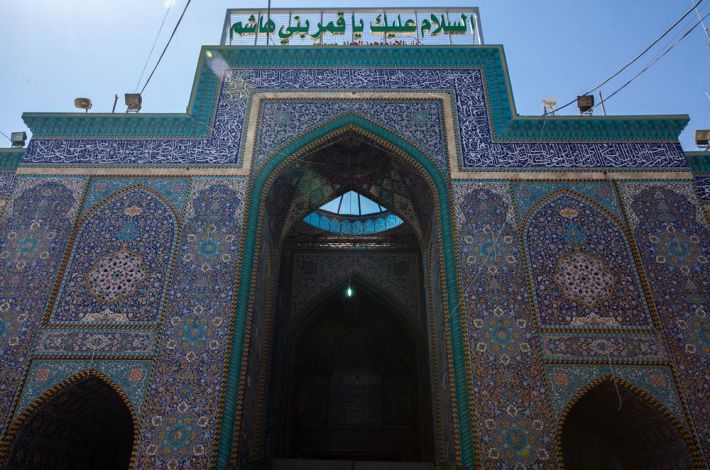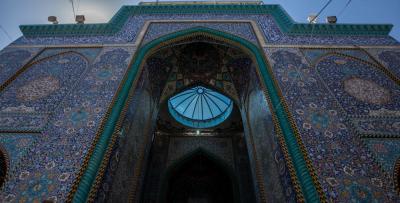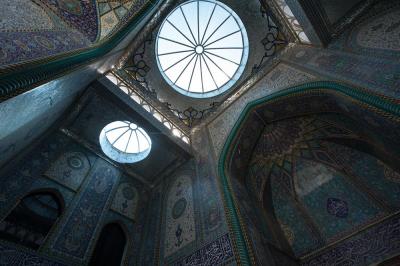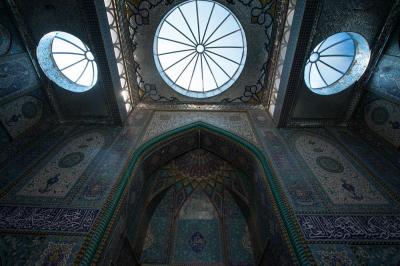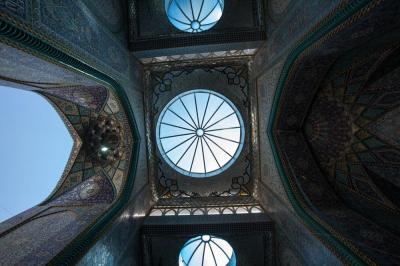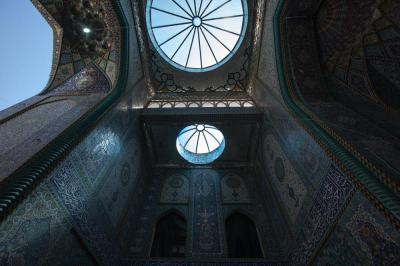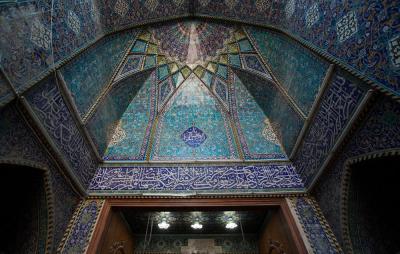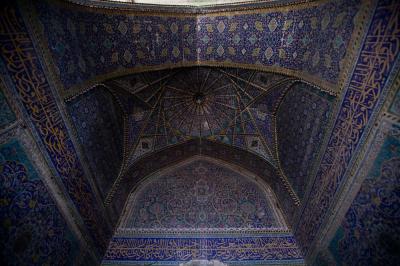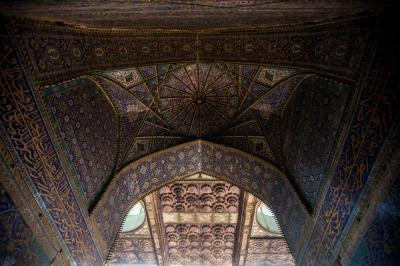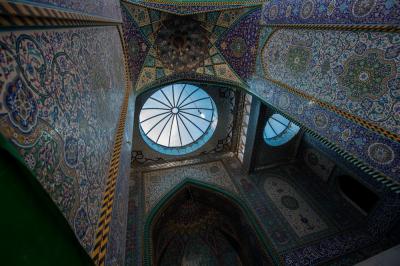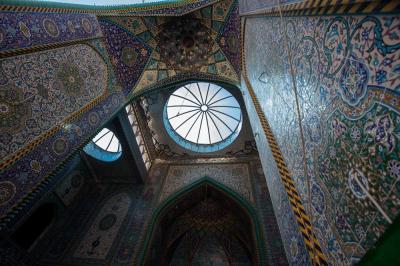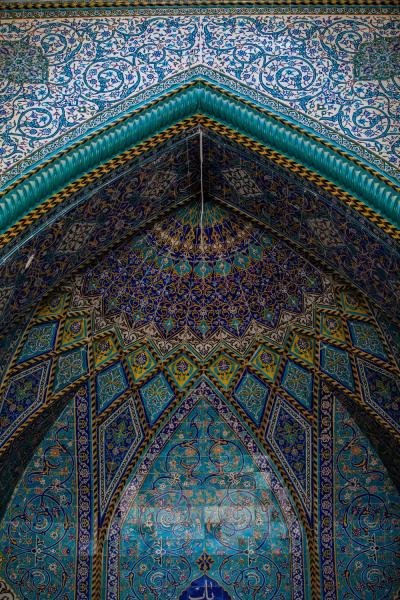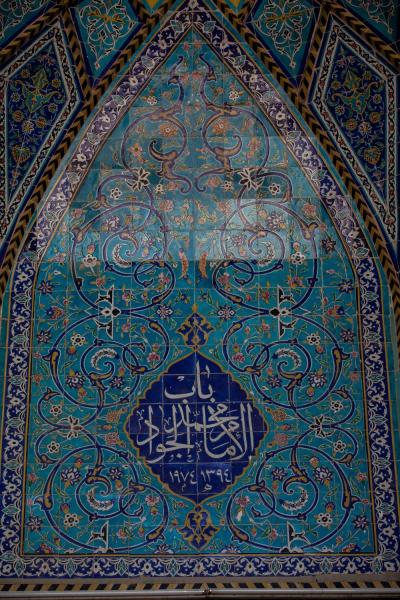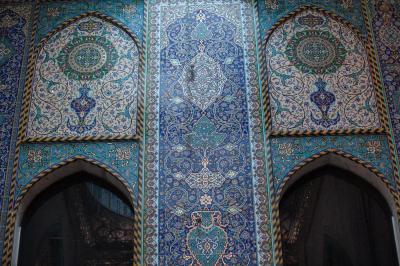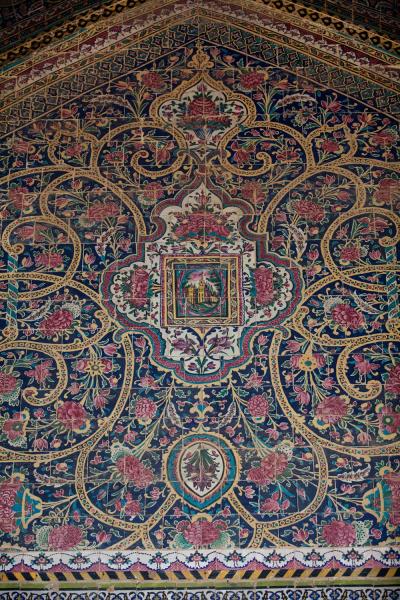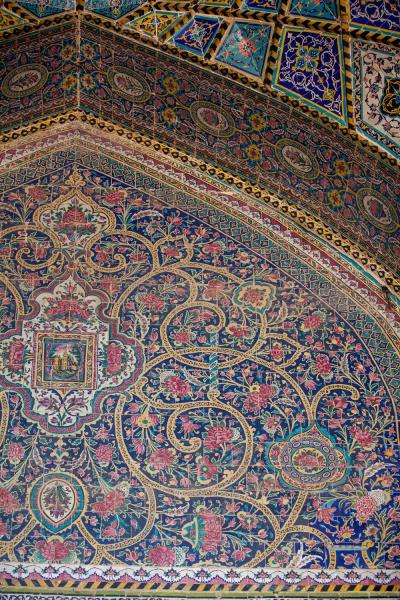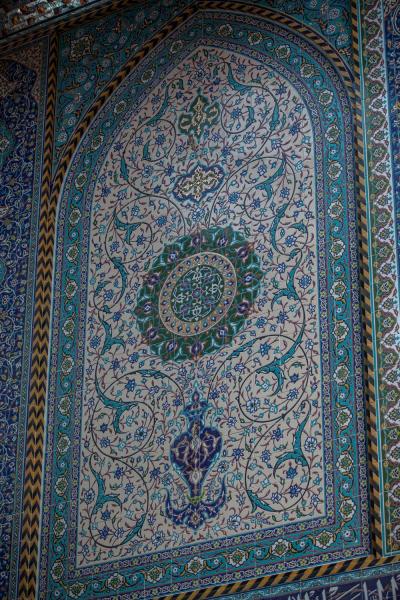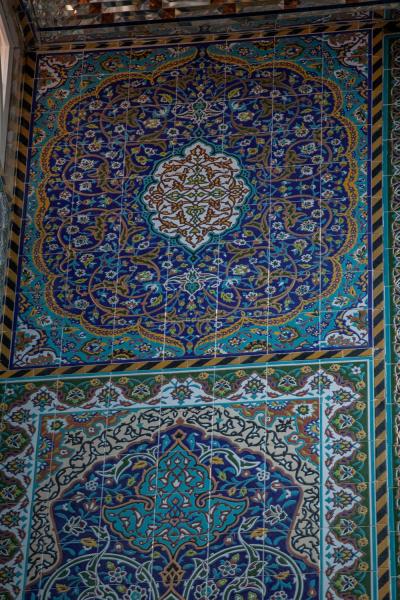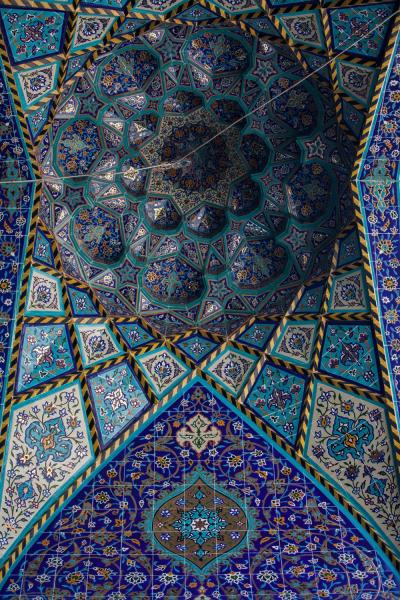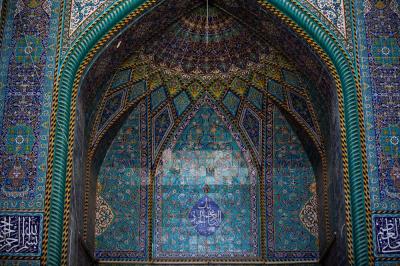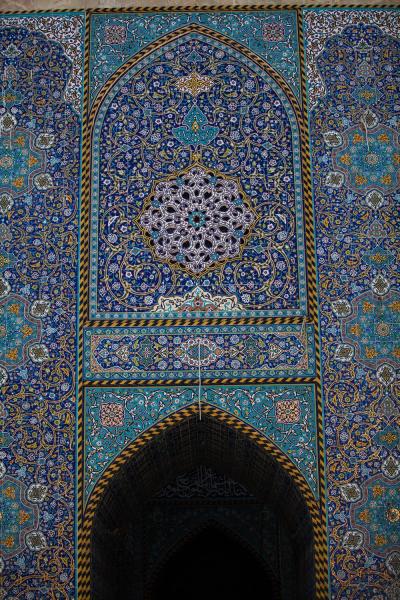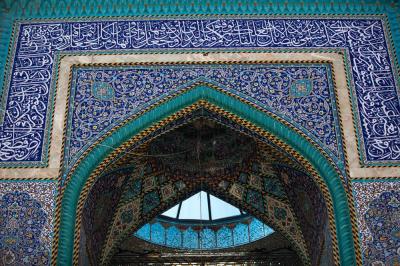Among the projects of the horizontal expansion of the Al-Abbas's (p) holy shrine, is the project of the expansion of the nine external gates, in harmony with the designs, engravings and the decorations of the old gates that are inspired from the engravings and decorations of the holy shrine. this projects started in parallel with the rest of the parts of the expansion project, and the company responsible of its design and implementation gave it a great importance and harnessed all its technical and engineering potential in order to finish it as soon as possible, within the agreed time period.
And now, the works on the gate of Imam Al-Jawad (peace be upon him), which is one of the main entrances to the holy shrine, have finished according to what was said to the Al-Kafeel Network by the head of the Engineering Project Department at the holy shrine -the direct supervising authority on the implementation of this project- the Engineer Dea' Majeed Al-Sa'egh who, added: "the gate of Imam Al-Jawad (peace be upon him) is considered as one of the main gates that faces the north axis that is the road from Baghdad province, and it is a gate with three large arches."
Adding: "The gate was expanded with a depth of 10 meters for all its parts and with a height of 12 meters, topped by three central domes and two lateral domes above each entrance, the measure of the diameter of the main dome is of four meters, and the side domes is of three meters, made of stain steel covered with double acrylic, and they are materials with high resistance to all weather conditions and insulating sound and heat."
Explaining: "Its frontend is enveloped by the gilded Kashi Karbala', the main door is framed with the "rifled Karbala'i Shedhari" with one meter of a tape of Quranic verses topped by 50 cm of external Muqarnas of Fibre Glass, and on its top a plate emblazoned with lighting "Peace be upon You, O Moon of Bani Hashem"."
He continued: "From inside, we build up a cover with a height of 120 cm, of Pakistani Onyx Alabaster, topped by the Kashi Karbalai streaked with gold for each entrance and from all sides, topped by a strip of Quranic verses surrounding the entrance from inside."
It is noteworthy that the expansion project is the first of its kind since the establishment of the holy shrine with its recent design before 645 years, it is implemented and supervised by Iraqi cadres in a local company from Karbala, and overseen by the engineering projects department at the holy shrine, with a funding of the Shiite Endowment, and according to the architectural designs, the expansion project adds to the holy shrine a space of more than 10,000 m2 that is invested vertically through the construction of three-storey (basement, ground and first floor) which makes it a total space of 30,000 m2, equipped with all modern services. Building the basement next to the old fence led to the construction of a very strong concrete structure that surrounds all the parts of the external wall of the holy shrine to strengthen all its old parts. Noting that the new expansion will give to the holy shrine a beautiful and modern interface made of streaky gilded Kashi Karbala'i with overlapping beautiful arches.
