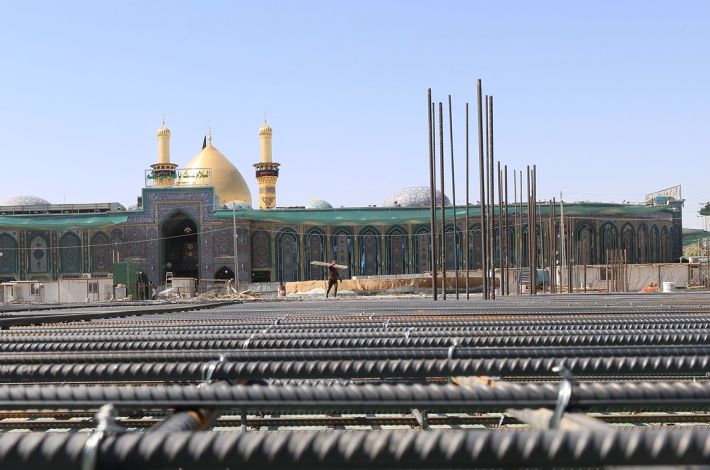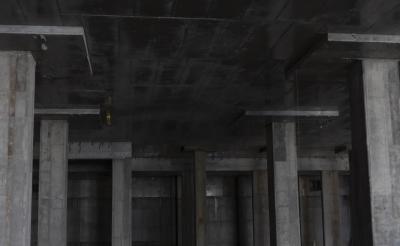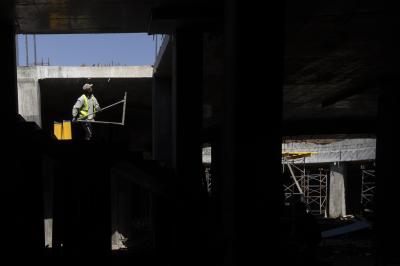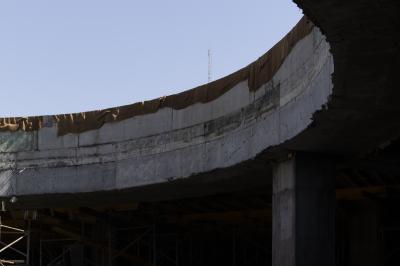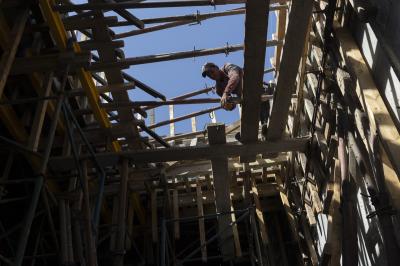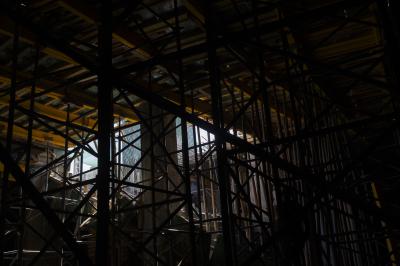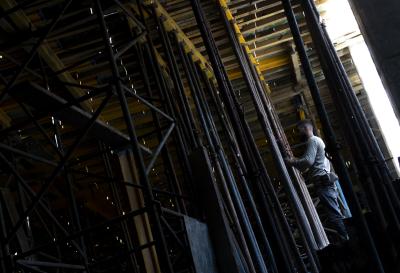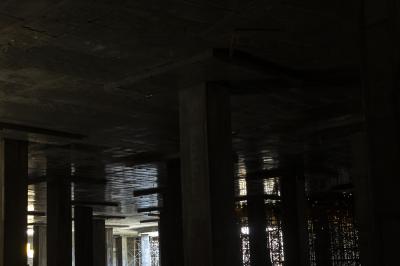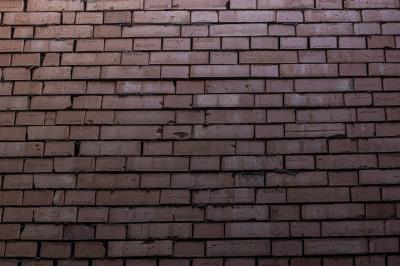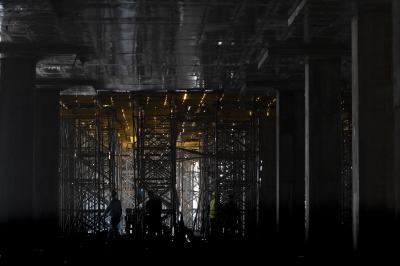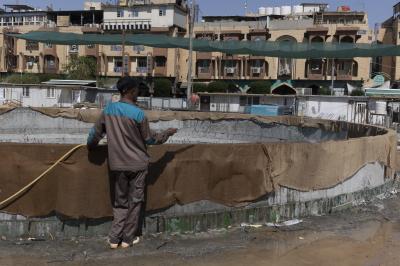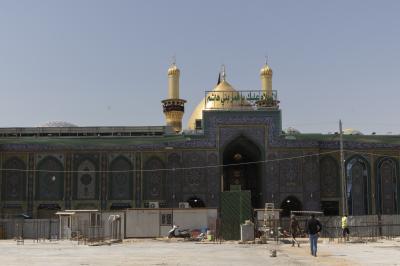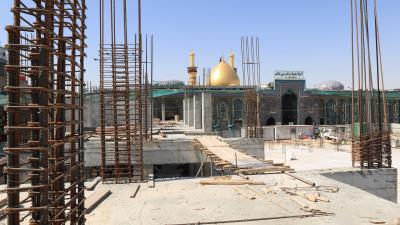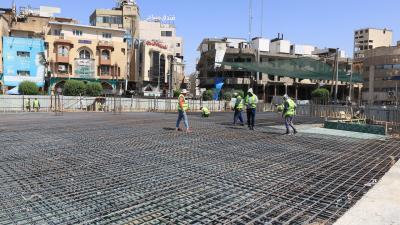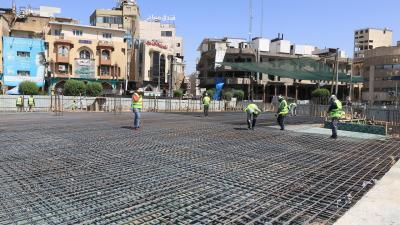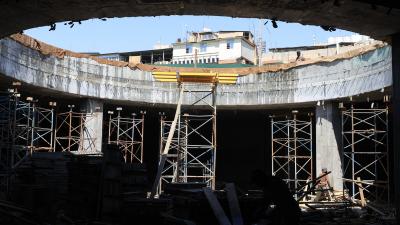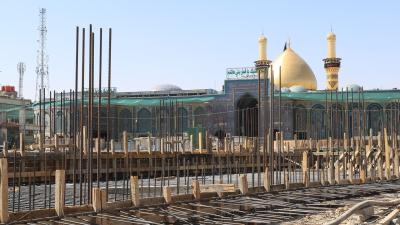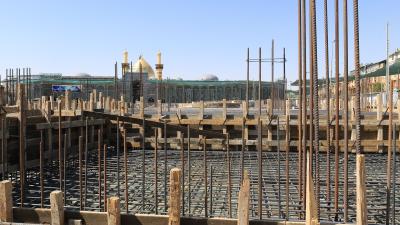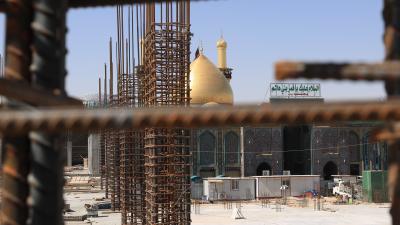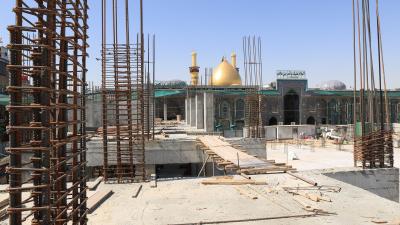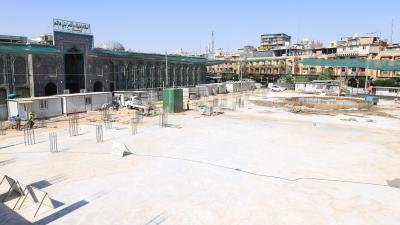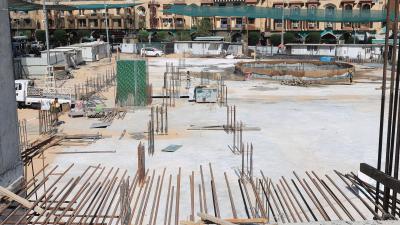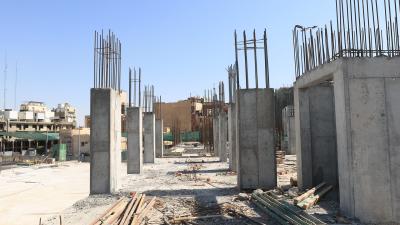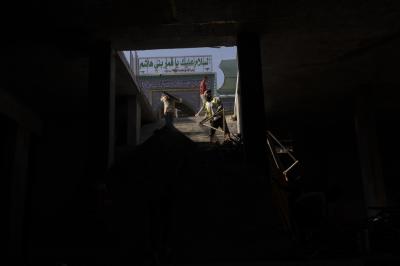The total area of the courtyard of 20 thousand square meters is distributed, including the basement, which occupies the entire area, i.e. 10 thousand square meters, and the first and second floors are Iwans with an area of 4 thousand square meters per floor, and the middle square with an area of 6 thousand square meters.
The Engineer of the project, Mr. Hussein Mohammed Baqer, said that " work has resumed in the Umm Al-Baneen (peace be upon her) Courtyard project, which is located on the northern side overlooking the shrine of Aba al-Fadl al-Abbas (peace be upon him), within the expansion projects at the Al-Abbas's (p) holy shrine in the Baghdad gate area."
He added that "the engineering and technical staff completed all the earth excavation works, removing the infrastructure barriers, and completing the soil support works, as the concrete structure of the basement was previously started, and due to the project area and according to the technical and engineering work requirements, the project was divided into multiple stages".
"The concrete structure, which includes the pouring of the foundation, retaining walls, columns, bridges and ceilings, has been completed for 70% of the total area of the basement,"Mohammad Baqer said.
He pointed out that"the wooden template and the final reinforcement of the roof of the last section of the basement and its bridges are currently being implemented, so that the concrete structure will be completed within the next few days by 100% for the basement of Umm Al-Baneen (peace be upon her)".
