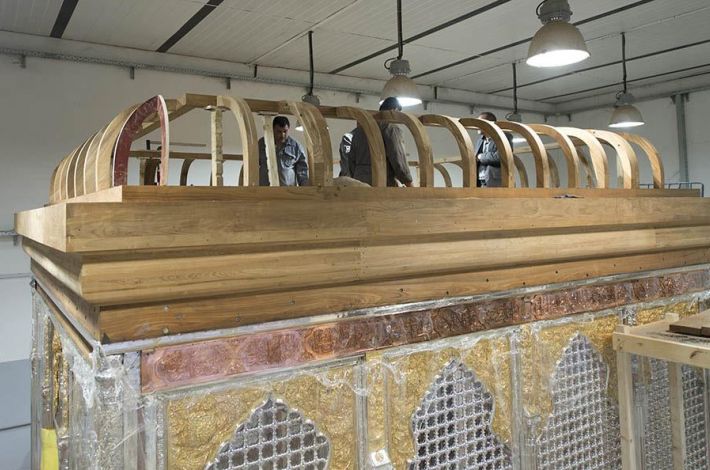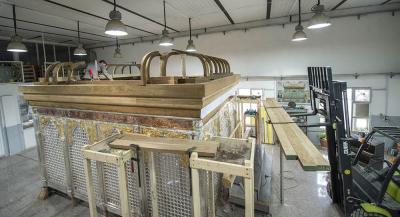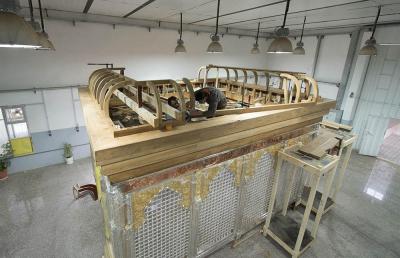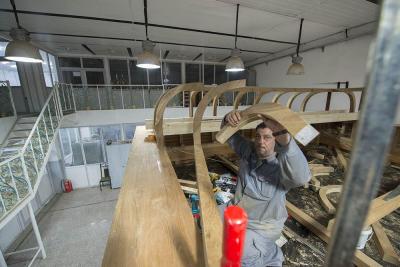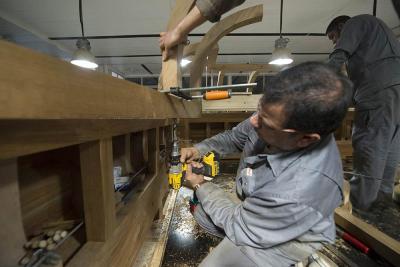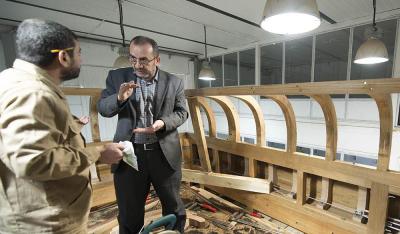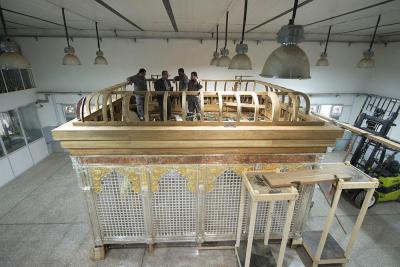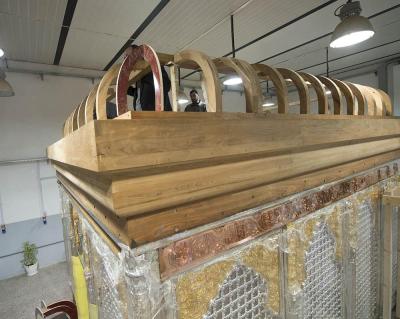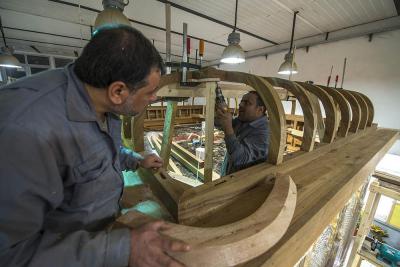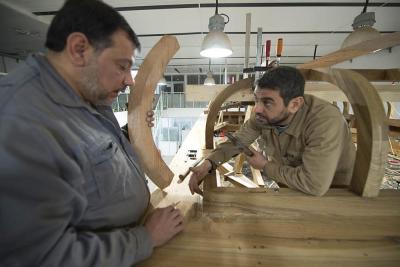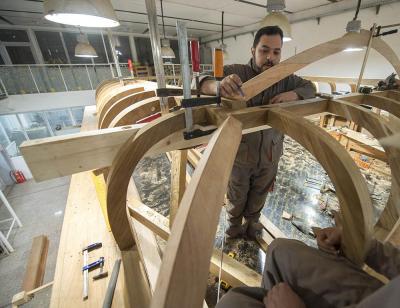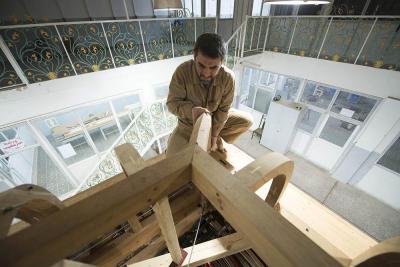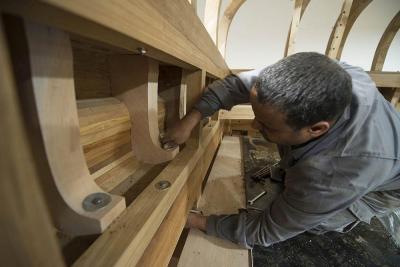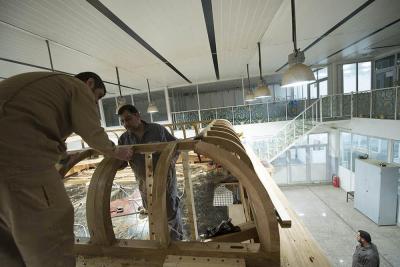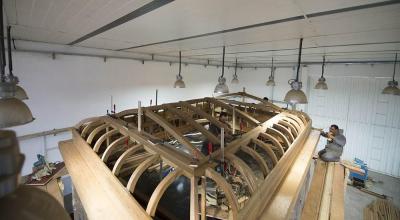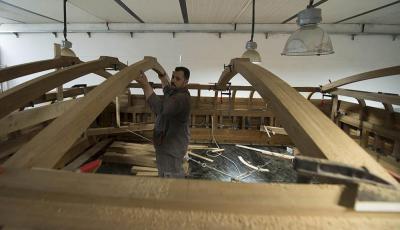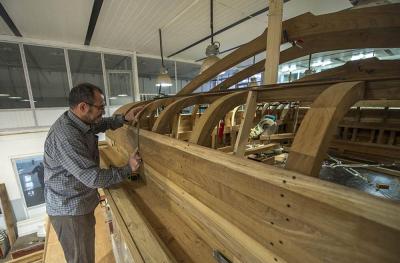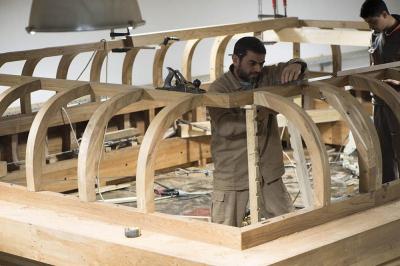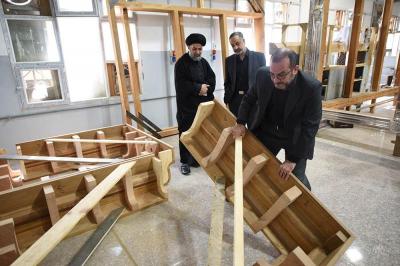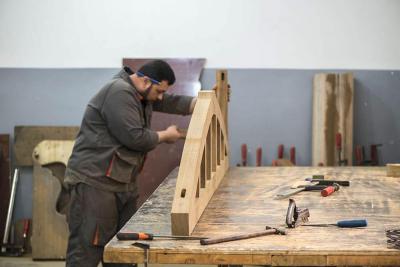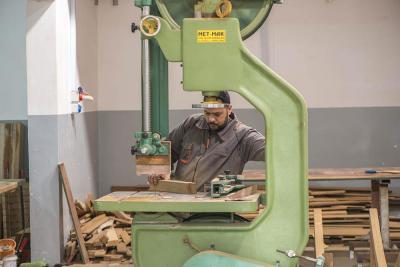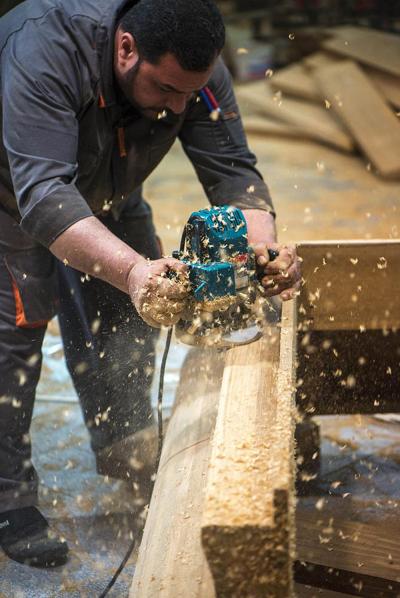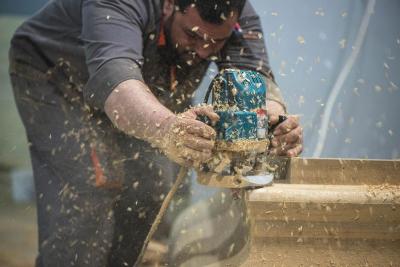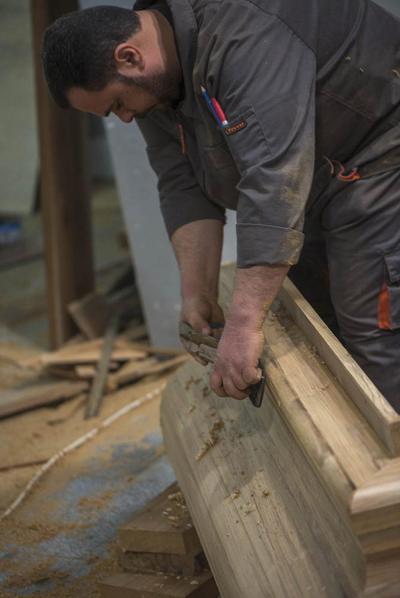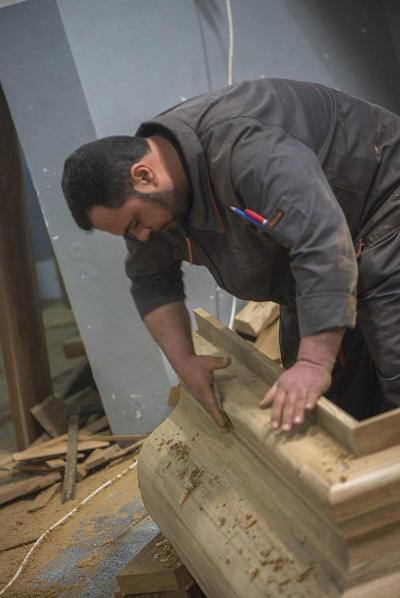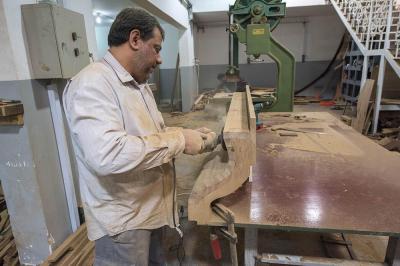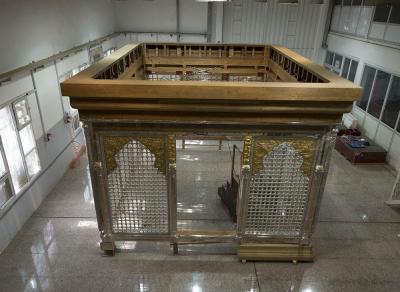The working staff on the new grid of Aba Al-Fadl Al-Abbas (peace be upon him) has finished all the works on its wooden structure, which were made by the carpentry division of the Engineering Maintenance Department at the Al-Abbas's (p) holy shrine. The wooden structure is now fully ready for the installation of the remaining pieces of the new grid on it. The structure of the new grid is one of the important parts to accomplish the grid as it needed precise and durable design and implementation done by the staff of the servants of Aba Al-Fadl Al-Abbas (peace be upon him) to let it be a wooden structure that is much better in term of the wood specifications and installation methods and mechanisms.
The wooden structure was made out of teak wood that is one of the excellent types imported from India, as it has thick wooden pieces to avoid the use of glue and adhesives in the linking operations. While its dimensions are 5,40m in length, 4,30m in width and 4,5m in the height, the four main columns are of (20cm X 20cm) while the ten medial pillars are of (11cm X 13cm) on which the "Duhna" are installed. These pillars are linked to the main columns by four "bridges" from the bottom with the dimensions of (13cm X 17cm) and four others from the top of (13cm X 20cm) connected with each other in a professional way that can be disassembled and linked on the moment of installing the new grid on its place.
On top of this structure there is two wooden plates on the knot-works “Duhna” in order to install the Quranic and poetic plates, then come a corner “kalwi" shaped like "S" with a height of 44cm, there are some 64 ones linked to each other with wooden pieces to make the designed form with a length of 20,56m to surround the grid, on top of which will be installed the Quranic plate which is topped by golden papers and space of 25cm on top of which the domes will be installed, in the shape of a quarter circular arc which diameter is of 90cm and area of 40,23m2 then another "Kalwi" made of 48 pieces on top of which the crown of 12 cm will be put on the top of the shrine.
There is 10 lattice-shaped brackets to increase the durability of the grid's roof and its capacity of bearing heavy weights, each arc is of 3m length and a height of 50cm distributed along the surface to install the upper tin plates.
Noting that all wooden parts were made in a artistic and technical method to be in accordance with the general form of the structure and in line with the weights and loads resulting from the different parts of the grid.
