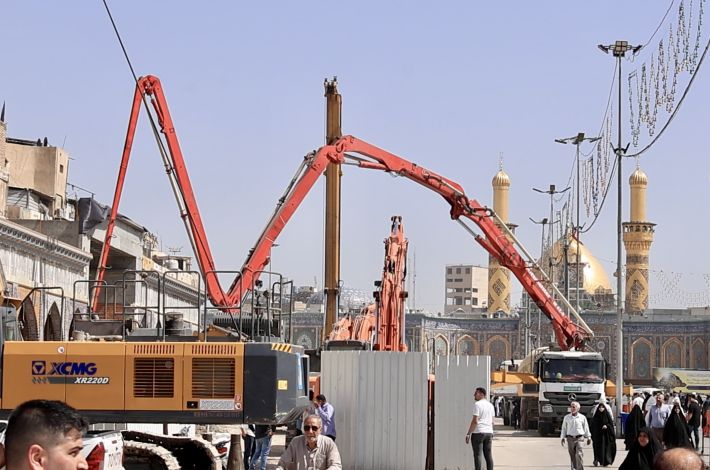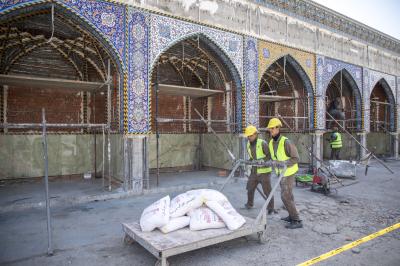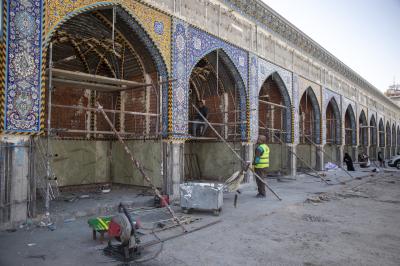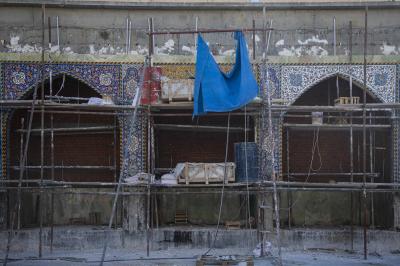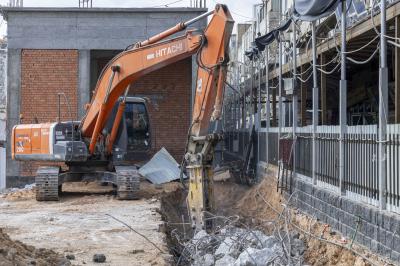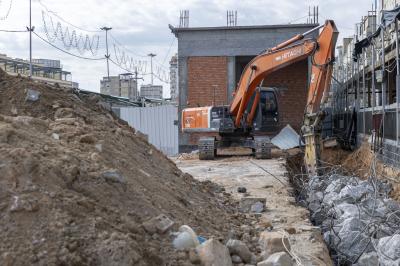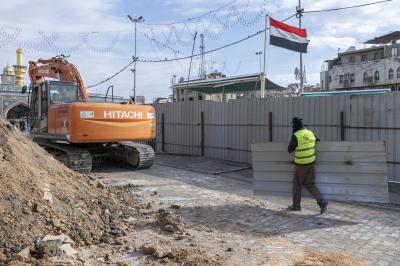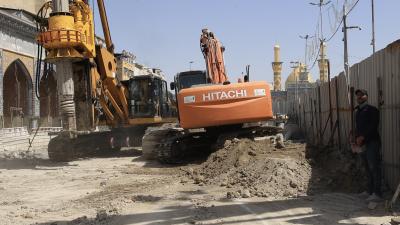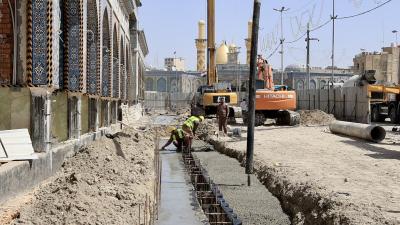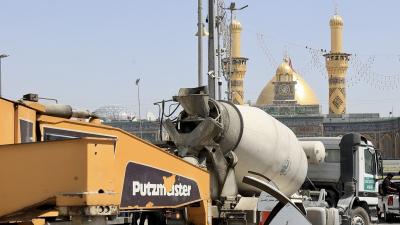The head of the engineering projects department at the holy shrine, engineer Diaa Al-Sa'egh, said, "The courtyard and basement project extends from the entrance of the shrine of Aba al-Fadl al-Abbas (peace be upon him) to Republic Street, covering a total area of thirty thousand square meters. It includes an underground basement and an above-ground courtyard that connects with the courtyard of Umm al-Baneen (peace be upon her) and the area between the two holy shrines."
He added that "this courtyard includes arcades on both the right and left sides, and behind these arcades are commercial shops connected to the old markets," pointing out that "their external designs will take into account the heritage of the old markets, such as the Saffarin Market, Bab al-Khan, Al-Alawi, and others."
He added that "the project is air-conditioned and constitutes a complete complex, containing numerous services that benefit both visitors and the residents of the holy city."
Al-Sa'egh explained that "the architectural design of the project will be similar to the design of the Al-Abbas's (p) Shrine, with slight differences in measurements to ensure the required ventilation for the basement."
The project is considered one of the most important expansion projects for the Al-Abbas's (p) Holy Shrine, and upon its completion, it will represent a qualitative leap in accommodating the number of visitors and providing services to them during the million-strong Ziyarats that the holy city of Karbala witnesses.
