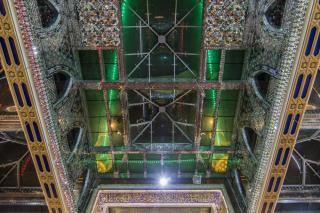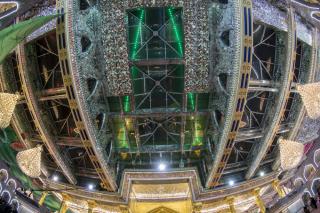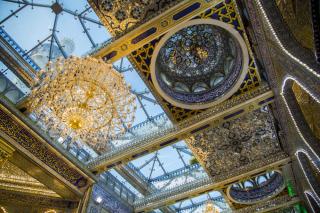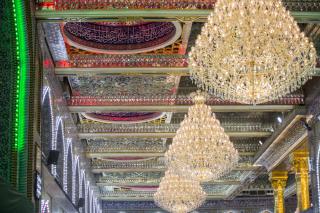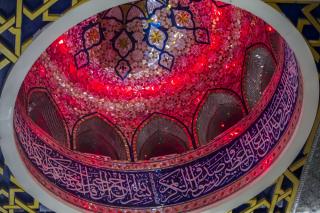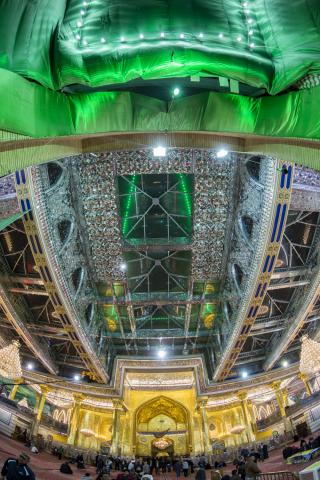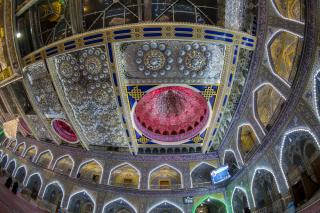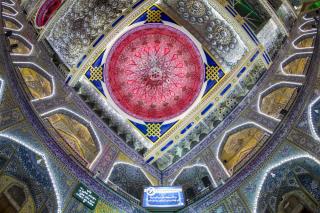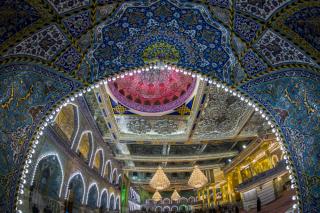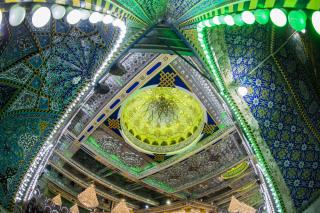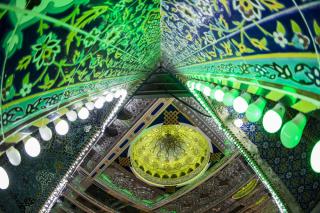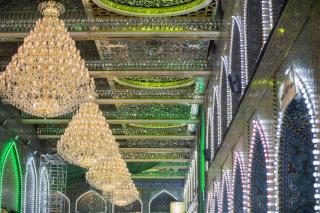The architectural specifications of the project are a quality leap in the world of Islamic architecture in all its aspects, every corner and part of the design was extensively studied carefully by the General Secretariat of the Al-Abbas's (p) holy shrine, the company executing the engineering and architecture works and the Shiite Endowment.
Among the most prominent technical specifications of this project:
1- A space without columns:
For the first time such edifice is held in a large space without being based on supporting columns inside the sanctuary, after that the engineer Hamid al-Sa'egh the managing director of the executing company (Ard al-Quds) has set all construction designs related to the ceiling according to the architectural and civil designs developed by the same company.
And because there is no local company that can implement the designs of the Iraqi company as it is the case globally, the Iraqi company has implemented its designs in the factories of the Malaysian "Hipro Technology Company" that has long experience in the iron bridges industry in more than one country, as the ceiling is built using iron bridges of 24 meters length.
2- The golden dome and minarets and a part of the sky is seen from inside the new expansion of the sanctuary:
The new ceiling of the holy sanctuary has a transparent viewing space by 40% of its total area, and keeping this space open when needed by electrically moving the tents by its control device, and when it is closed, it forms a lighting system for the new expansion of the sanctuary (Sky Light) by saving the electricity consumption during the day and replacing it by the natural sunlight, in order to maintain the same architectural design of the old sanctuary even after covering it.
3- The authenticity and the modernity:
60% of the surface of the new roof, was covered externally by Kashi al-Karbala'i and internally by old Baghdadi Muqarnas coated by mosaic mirrors, as the General Secretariat of the Al-Abbas's (p) holy shrine is keen to retain the style of the Iraq Islamic architecture, making it similar to the sanctuary and other parts of the holy shrine by the use of a tempered iron structure with high durability, and lightweight slabs for the adequate coverage of the new roof, along with the systems of heating, cooling, lighting, communications and acoustics that serve the processions visiting the holy sanctuary during the seasons of Muharram, Safar and the birth anniversaries of Ahl al-Bayt (peace be upon them).

