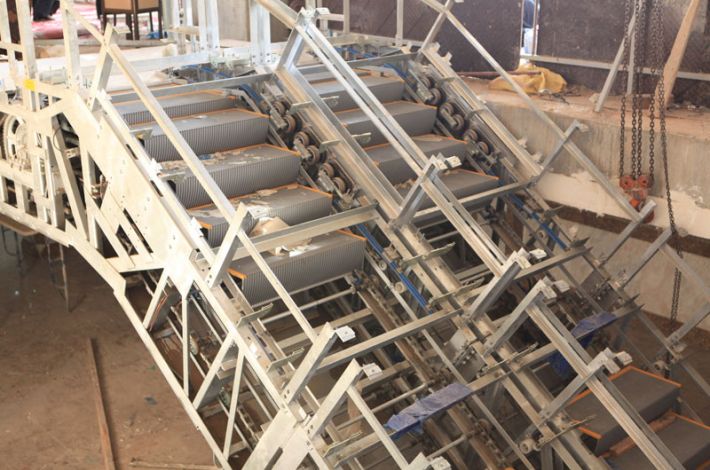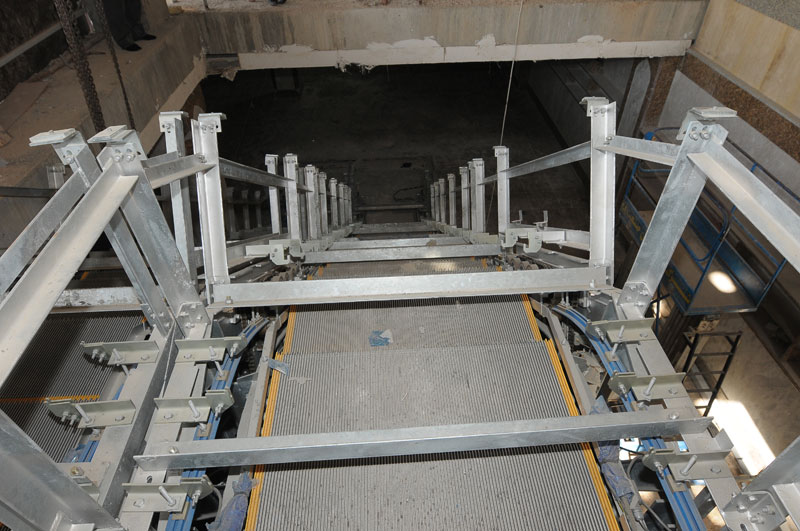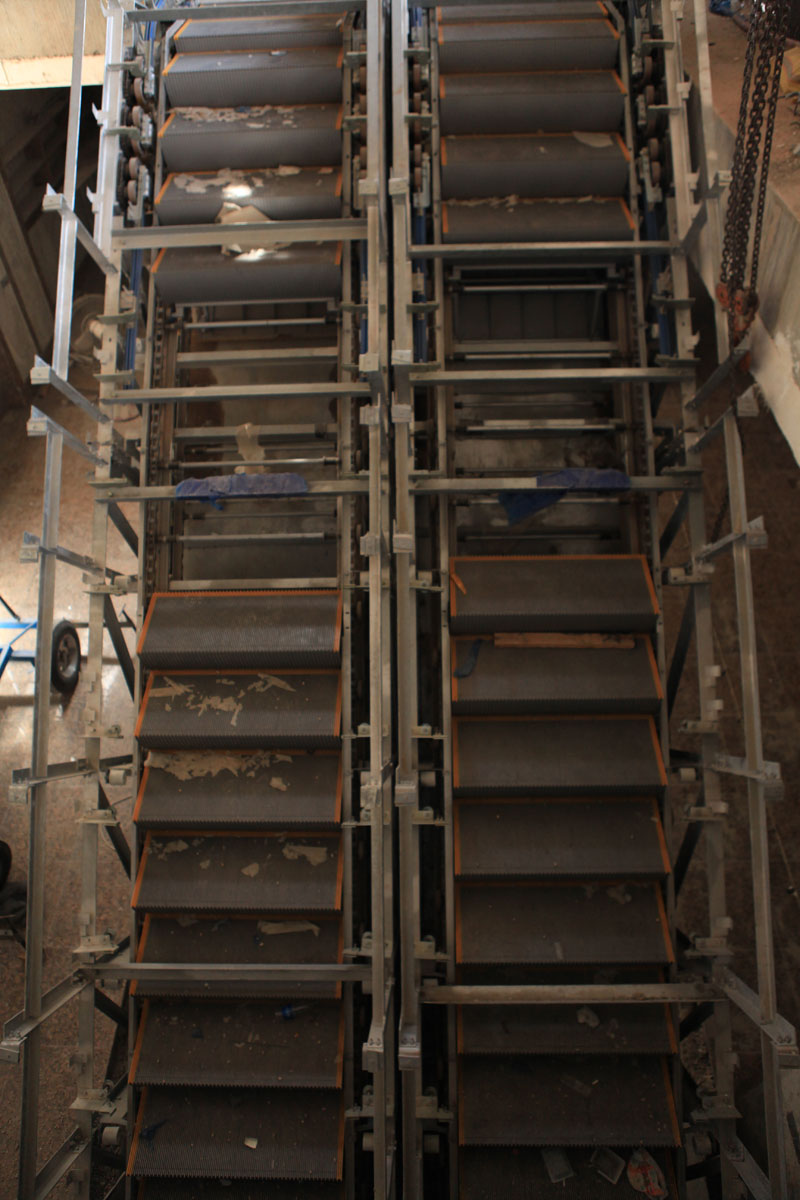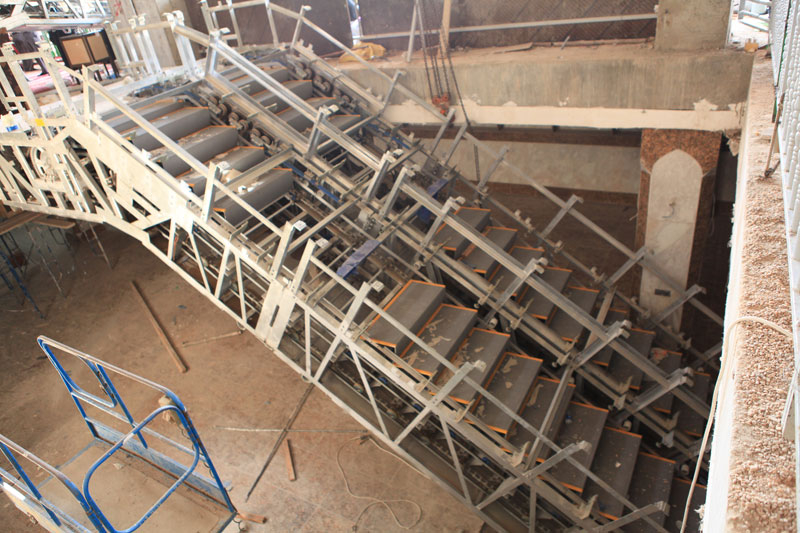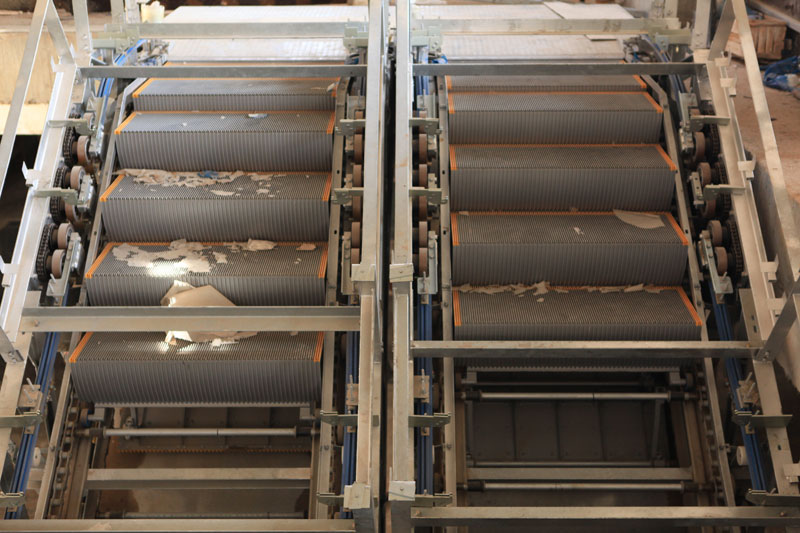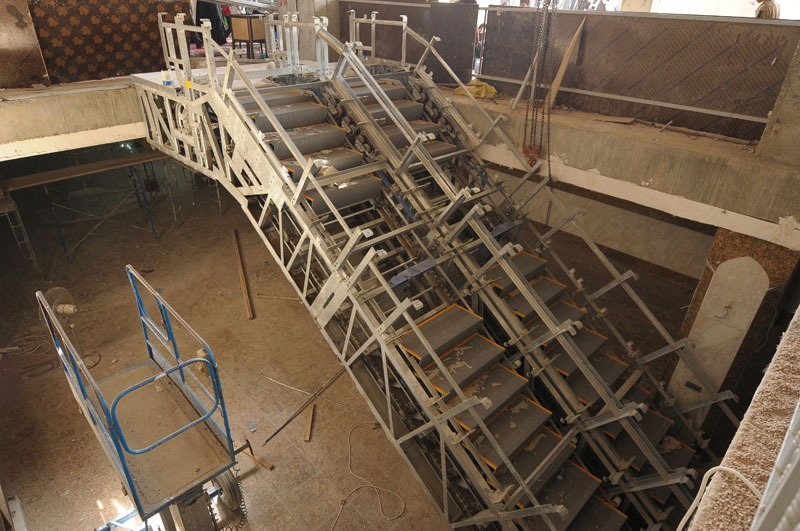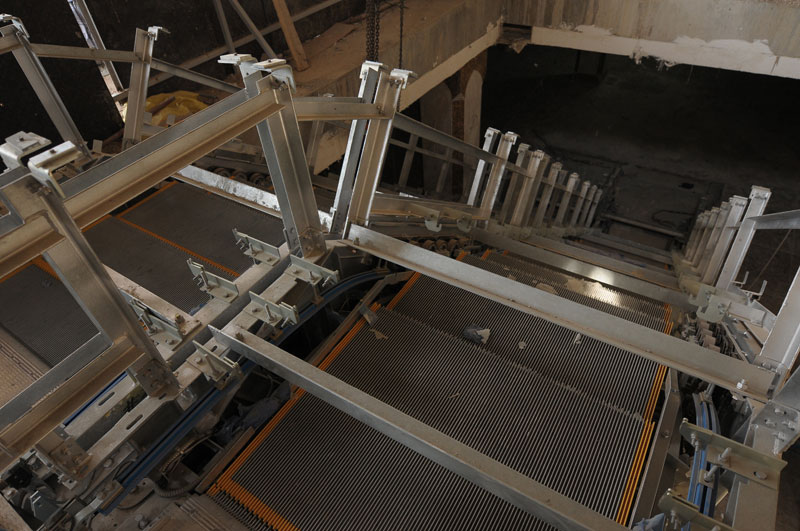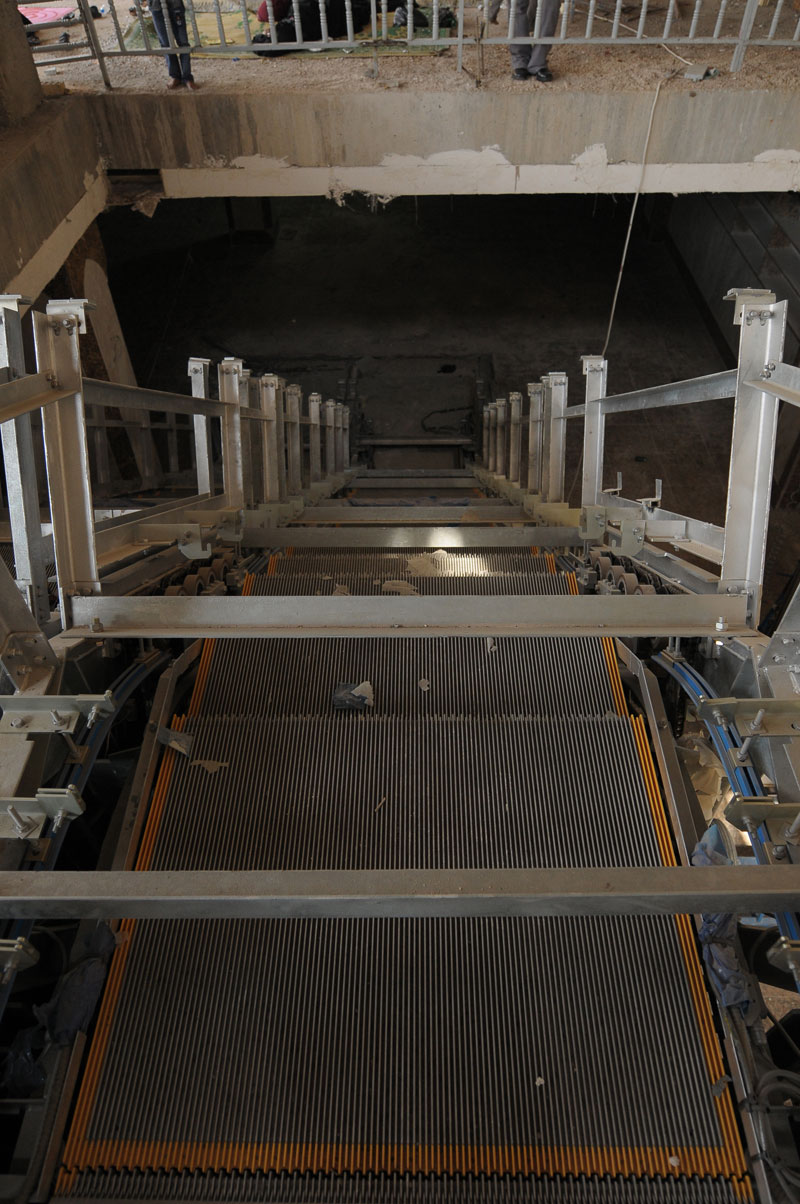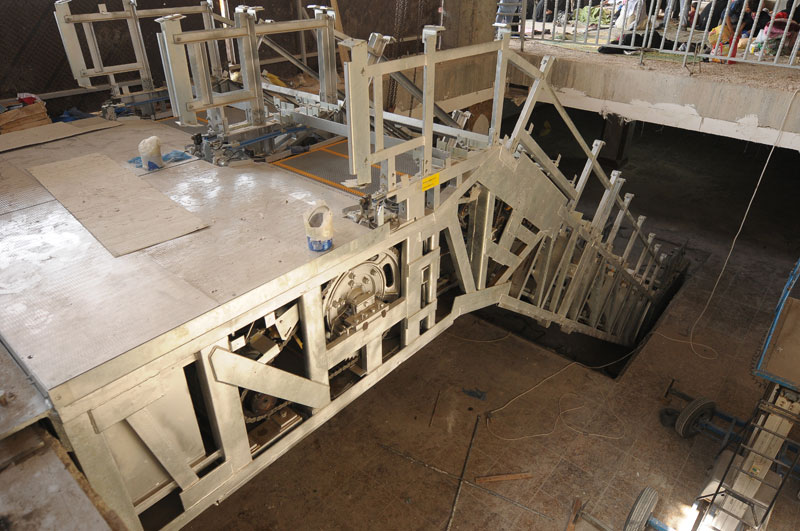For the access of employees and pilgrims to the upper floors with ease and flow, teams of engineers and technicians who work in the horizontal expansion project in the El-Abbas holy shrine have started the installation process of the escalators as part of this project.
This has been stated by the head of Engineering Projects Department to El-Kafeel website, Eng. Dhiyaa Majeed El-Sa’egh. And added, “Plans have been set before designing the escalators to determine its location, length and shape. The length has been determined by the height of the upper floor and the elevation angle of the escalator. Stairs will be built next or close to the escalators in order to be used in the case of escalators’ breakdown or maintenance, so the building will keep smoothly operated even in emergencies”.
He continued, “The installation process of escalators is considered one of the engineering services of the expansion project, as well as one of the additions and advanced technical designs, which reflect the developing level of the performance of the infrastructure projects in the holy shrine. It is an aesthetic add and an extremely important part in the first place.
Eng. El-Sa’egh clarified, “These escalators are cutting-edge brands and it has been supplied by the South Korean Company, Hyundai. It has been manufactured with special specifications, taking into account the high pressure that will be applied when it is crowded in the times of the religious occasions. It consists of one pair of chains rotate around two pairs of gear wheels. A 100 hp motor rotates the gear wheels at the top of the escalator, and these gear wheels will move the chains which are connected to the steps. This would keep the steps leveled at the top and bottom of the escalator, and make the stepping up and off of the escalator much easier. The steps are diverged from each other in a way that keeps them leveled always. Each step has a series of channels to interfere with the next step and the one behind, in order to keep the whole system in level.
Noteworthy that the expansion project according to the geometrical designs will add a total area of 5,800 square meters, and it has been vertically taken advantage of by constructing a three floor building, equipped with the most modern and up to date services. The basement is the first floor, ground is the second, and the floor above is the third floor. The expansion project has added another benefit which is addressed to the groundwater problem in the holy shrine. A sewage system has been built under the basement to draw the accumulated water and drain it automatically by submersible pumps, which control the rise and fall of groundwater level and send it to wells specifically designed for this purpose, and according to standards set by the Iraqi Ministry of Water Resources and a committee of specialized experts belongs to the holy shrine personnel in order to keep the holy shrine with all its facilities safe from the risks of the groundwater.
