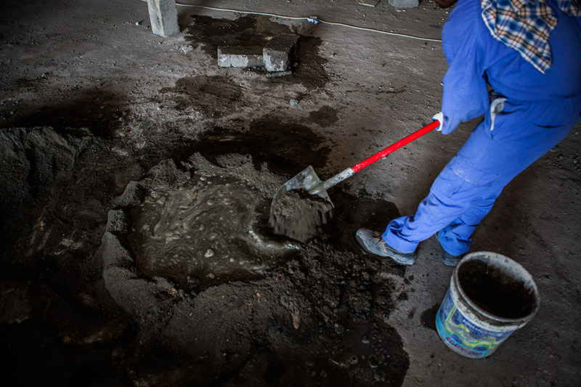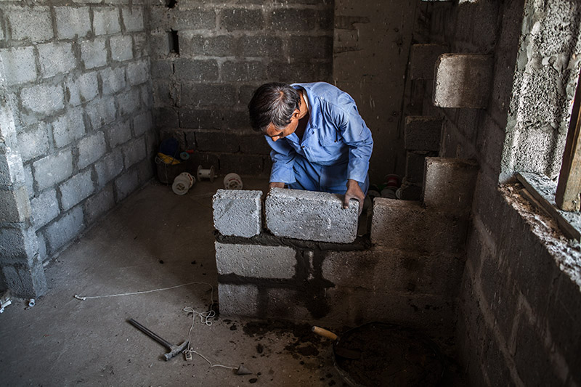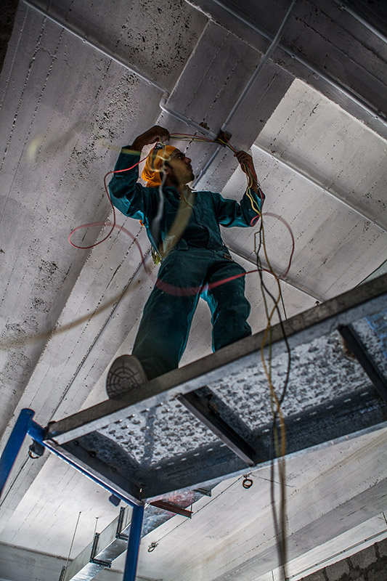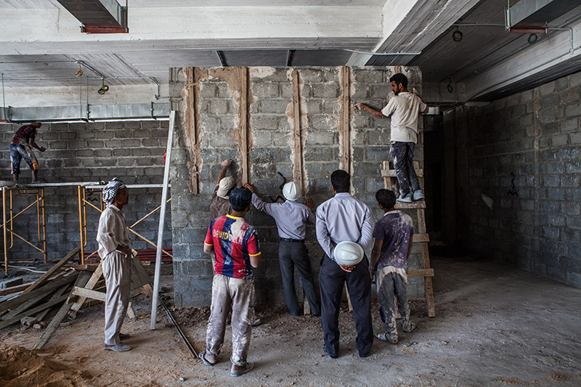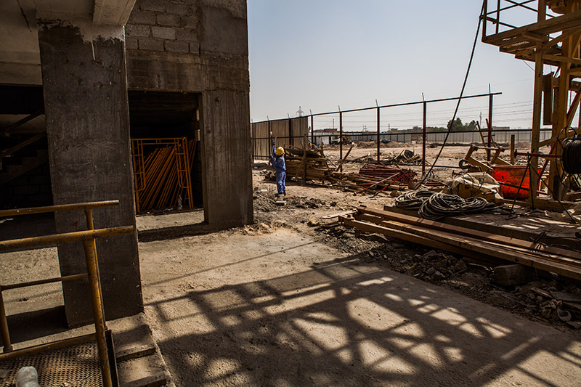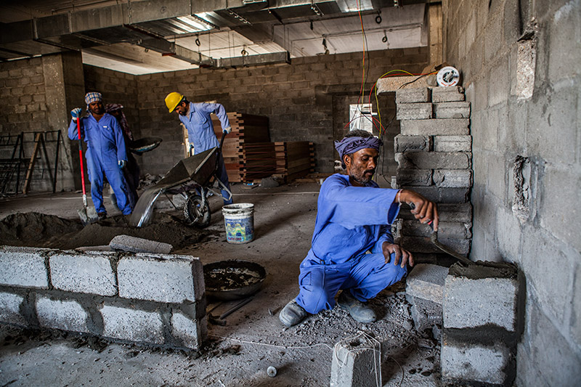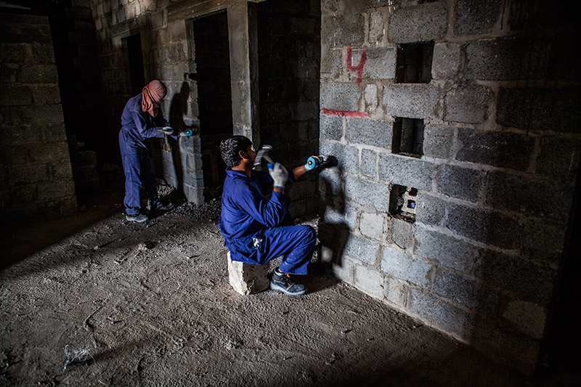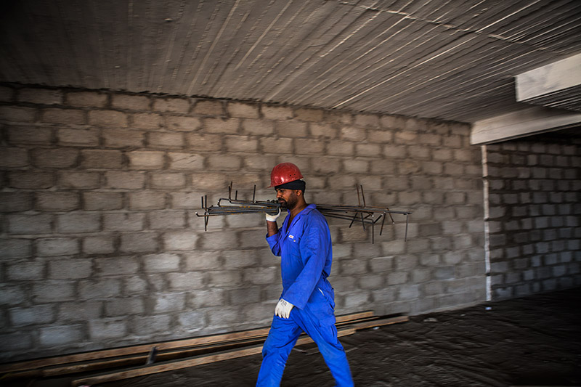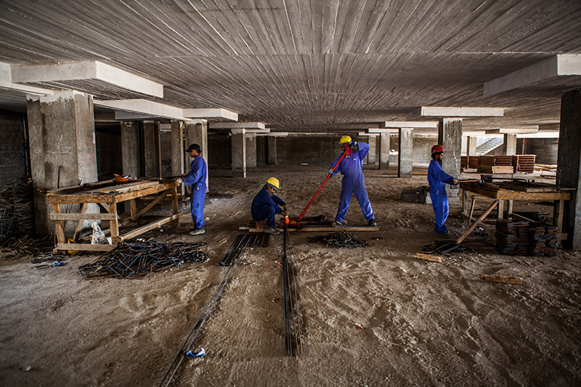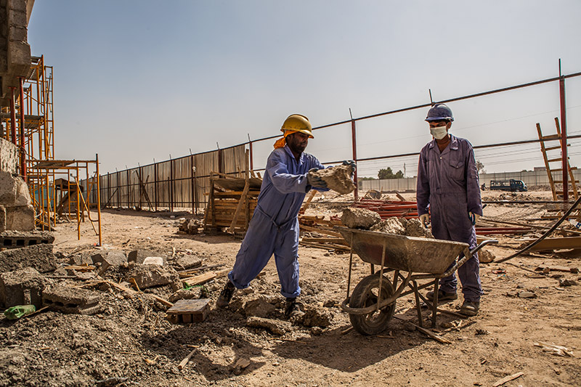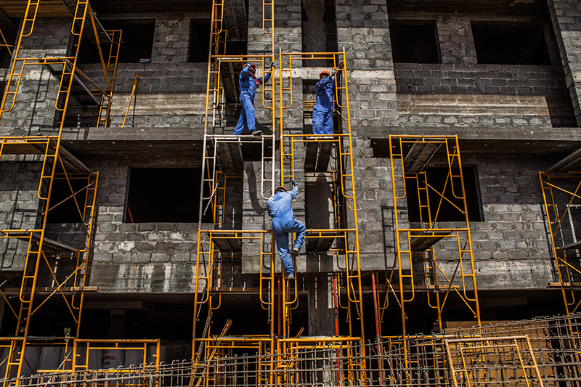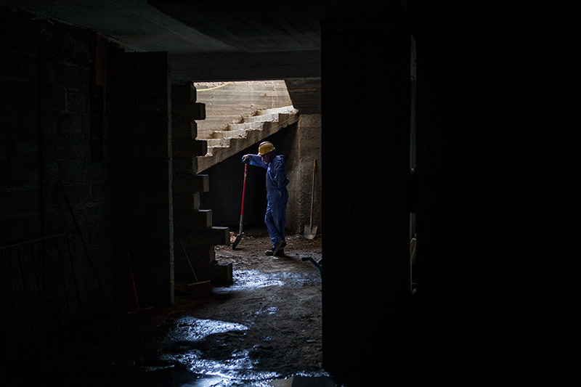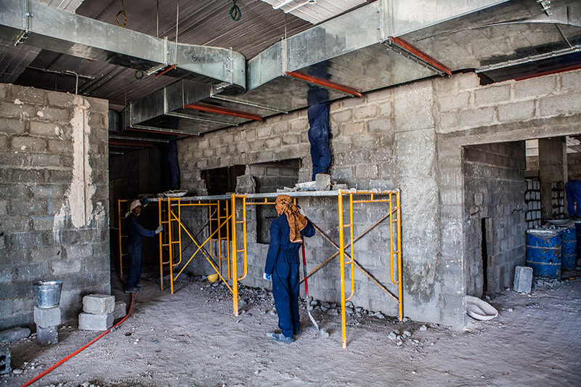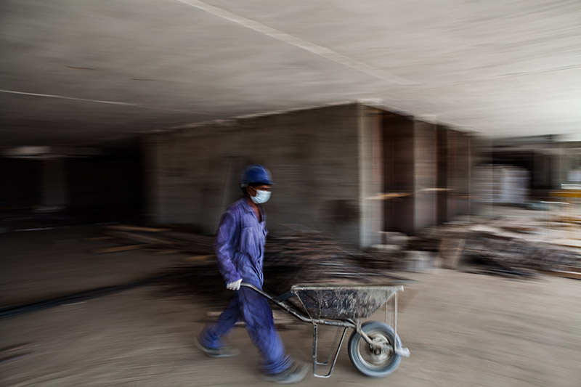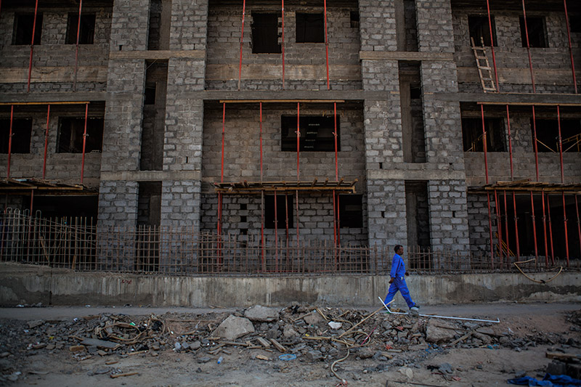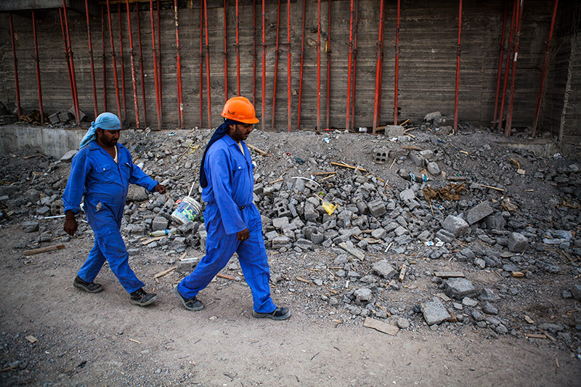The personnel of Arkhemeedis Construction Company from India and EL-Baldawi Group from Iraq have finished the concrete structure of building a specialized hospital in general surgery with the outbuildings. The companies have mentioned the next stages of building. That’s what the head department of the geometrical projects of the EL-Abbas holy shrine the engineer Dheya’ Majeed EL-Sa’igh. He also said further, “the work is being increased according to the high dependable international and technical specifications in this field, and according to the time table set for the project. The project is a building of six floors with 138 concrete pillars; each pillar weighs 1.5 Ton with the ceilings and places of elevators which are eight elevators. The whole project has been divided into parts according to a constructional plan; and that because of the largeness of the spaces and in order to treat the thermal expansion and contraction for all floors except for the sixth floor which will be roofed with a special quality of glass and sandwich panels according to the designs made by Arkhemeedis company”.
Engineer Dheya’ said, “after we finished the concrete structure, we have started with dividing the floors into sections according to the prepared plans in addition to service utilities”.
He also said, “All personnel working on this project have been divided into groups and each group has been assigned to a certain task of work. Some of those works the groups have been assigned to are coating ceilings with a special substance against bacteria, whitewashing walls, service works such as wiring hidden in pipes, another type of wiring which is fixing electrical outlets concerning control panel of power which has gauges and circuit breakers …ETC, fixing door frames and air ways”.
Further said, “the hospital includes 135 beds distributed to the wards according to the needs, 12 surgical rooms, emergency rooms, consulting rooms and outpatient clinics. This project is being achieved on a 12500 square meter area. The actual area of building is 4000 square meters.
The hospital includes the following medical fields:
1. Heart treating center (diagnosis, microsurgery, catheterization, open-heart-surgery)
2. Transplantation center (liver, kidney and pancreas)
3. Marrow transplantation center
4. General surgery center
5. Urinary surgery
6. Nose, ear and throat surgery center
7. Eye surgery center
8. Face and jaw surgery center
9. Dental surgery center
10. Cosmetic surgery center
11. Chronic diseases treating center
12. Delivery and gynecological center
13. Dermatology diseases treating center
14. Digestive system center
15. Internal and diabetes treating center
16. X-ray center
17. Emergency center
18. Sterility treating center
19. Laboratory
These centers will be supplied with most modern medical devices used in the medical field nowadays. Also, a new system to sterilize surgical wards, in addition to sampling laboratory.
A new cooling system will be supplied to the hospital”.

