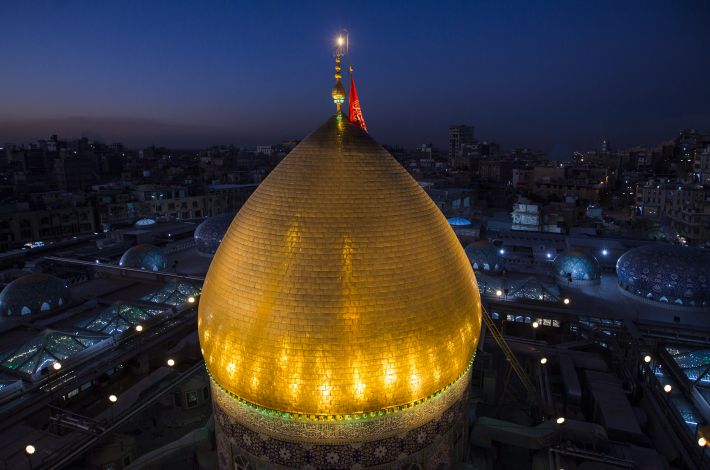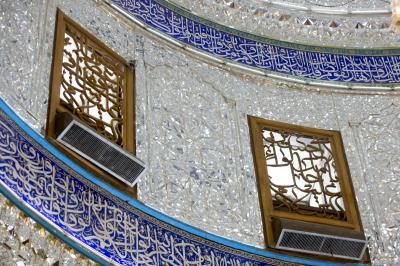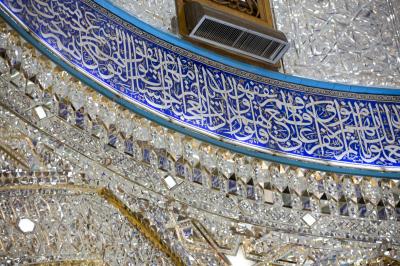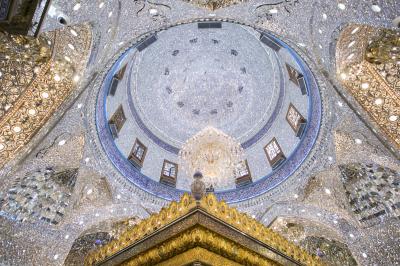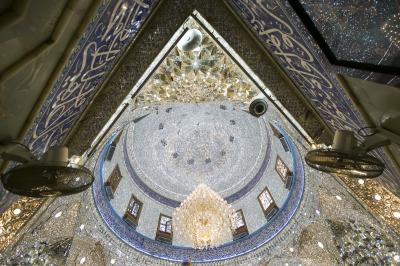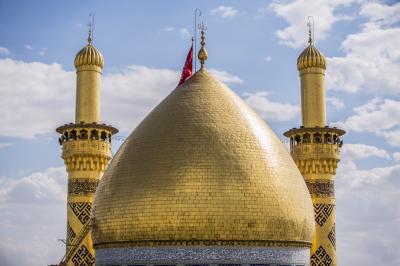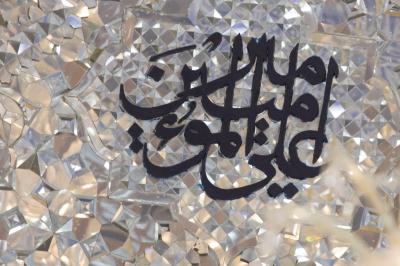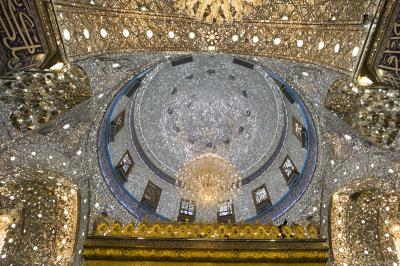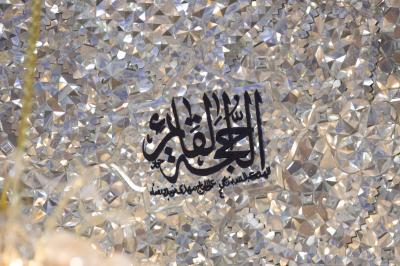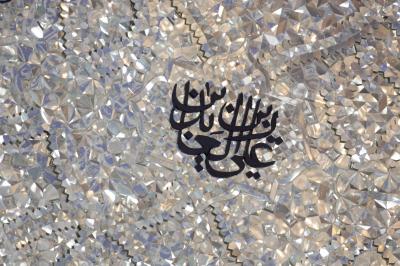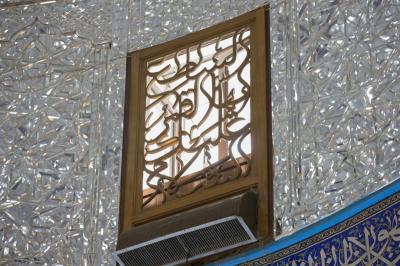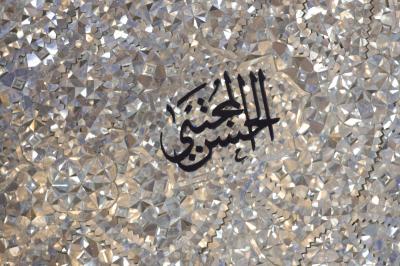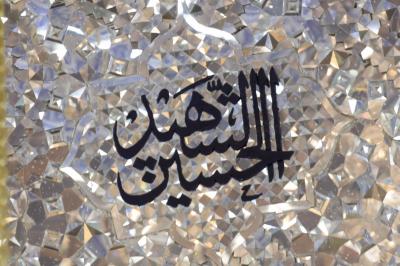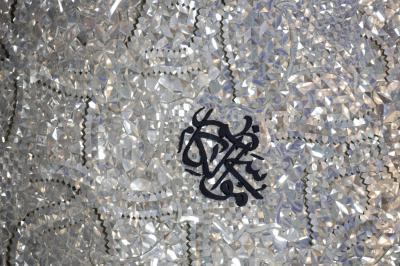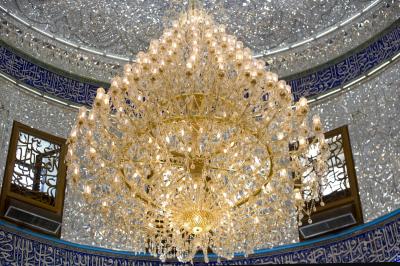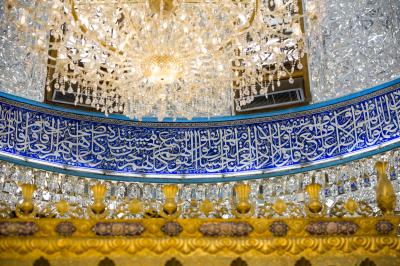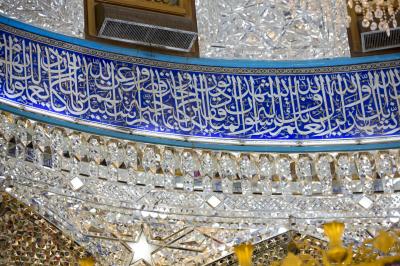The roof of the holy sanctuary of Aba al-Fadl al-Abbas (peace be upon him) is centered by a high dome with a circumference of (46.5 m) and a diameter of (15 m) at the widest two points in it as it mediates the two minarets. This dome is based from inside the sanctuary on four huge walls.
The dome from inside the sanctuary contains two inscription made of Kashi Karbalai. The lower one has a width of (90 cm) on which the surah (the hypocrites) is written on it, and above it there are (12) windows, the distance from one to the other is (2.10 m), and its sides are cladded from the outside with the Kashi Karbalai. The width is each window is (1.80 m) and its height (3.25 m), and above the windows from the inside there is the other inscription with a width of (75 cm), on which verses of the Holy Quran were written, and on which is located a wonderful artistic painting of mirrors that were cut and formed by traditional methods, forming Islamic inscriptions. At the top of the inner dome, is written the names of the twelve imams with a prominent black script.
The dome from the outside is covered with copper bricks cladded with slices of pure gold, and its gilding was accomplished in (1375 AH - 1955 AD) after a request from the scholar Sheikh Muhammad Al-Khatib - one of the scholars of Karbala at the time - to the Prime Minister at the time, Muhammad Fadel Al-Jamali, to gild the dome. The number of gilded bricks are (6418) bricks.
The top of the dome rises above the surface of the sanctuary about (20.70 m), while the dome rises above the surface of the shrine (approximately 33 meters).
The structure of the dome consists of two intertwined domes, as is the case in all the domes of the shrines of the infallible (peace be upon them) in Iraq. The outer dome of them is covered with gold and the interior is smaller than it and only its inside part that is visible, which represents the interior of the ceiling located above the holy shrine and covered in mirrors. The distance between the tops of the two domes is of (9.25 m), and there are (12) walls built of bricks in the form of pillars supporting the outer dome, and each of them is located between two windows of its twelve windows from the inside.
These windows are located within the base of the dome that rises above the surface of the sanctuary (7.55 m) consisting of two parts, the bottom is the octagon as its height reaches (1.2 m) above the surface of the sanctuary and its width is of (16.90 m) between each opposite side, and the upper part is located above the octagon, which is the neck of the round dome, with a diameter of (14.90 m) and a height of (6.35 m) above the surface of the octagon. This part includes a Quranic inscription at the top made of enamel with a height of (1 m), and below it is a strip of streaked Kashi Karbalai that are carved with a height of (1.35 m). The height of the summit of the outer dome at the top of its round neck (i.e. the upper part of the dome) is 13.15 m.
Moreover, the Engineering Projects Department in the al-Abbas's (p) holy shrine began to perform comprehensive maintenance operations for the dome, due to the longevity of the architecture of the shrine of Aba Al-Fadl Al-Abbas (peace be upon him), the effects of the aging years on the construction, the presence of erosion in building materials and the loss of the material linking to its property; because of the humidity and atmospheric factors, and the occurrence of movement in the foundations due to the low and high levels of the groundwater .. All of these factors led to the weakness of the building and its cracking, and the appearance of cracks and vertical and horizontal cracks in it.
