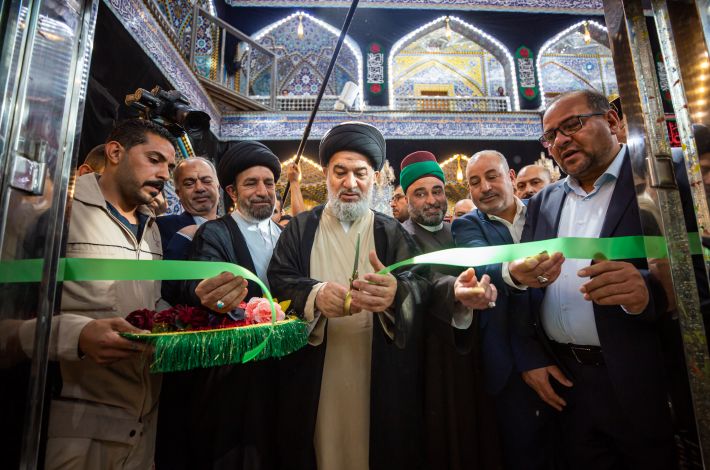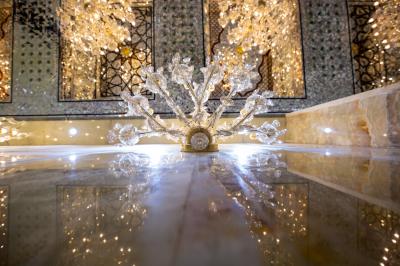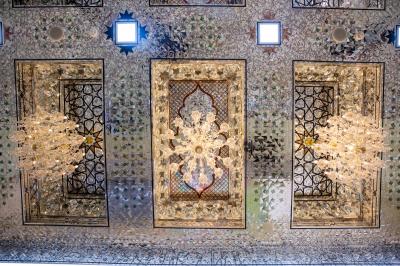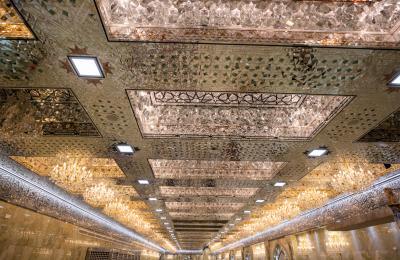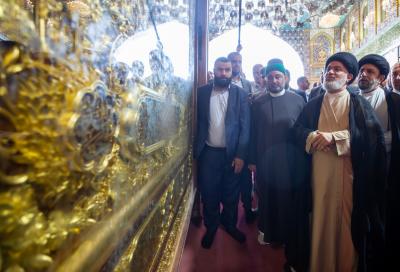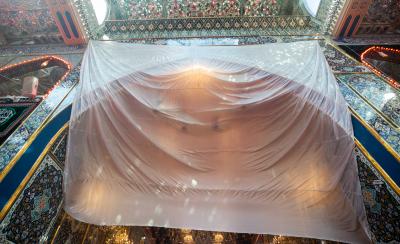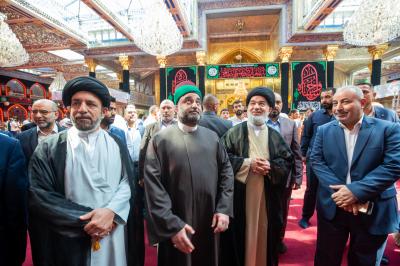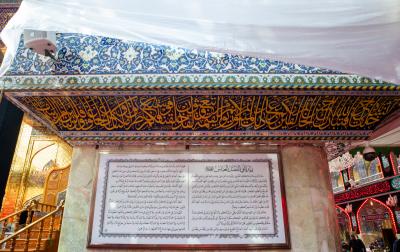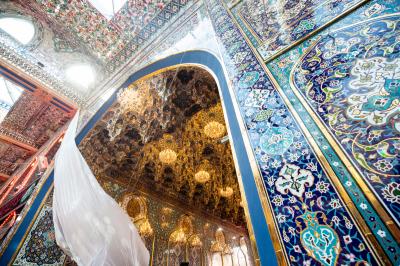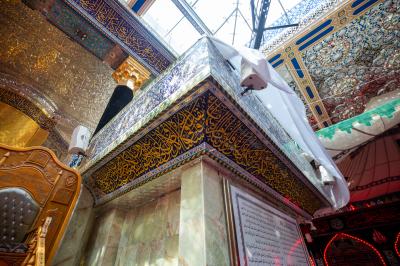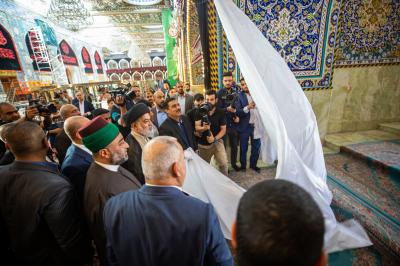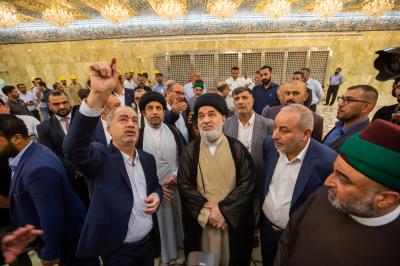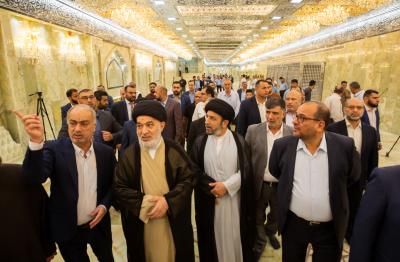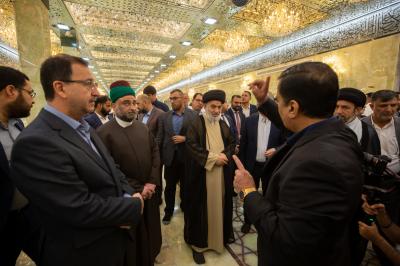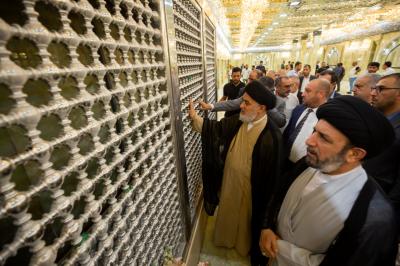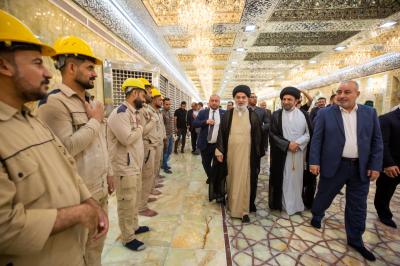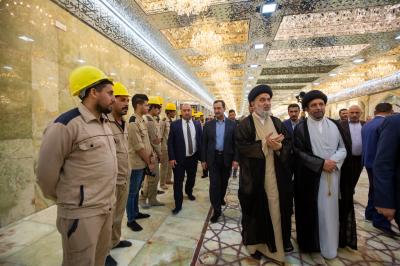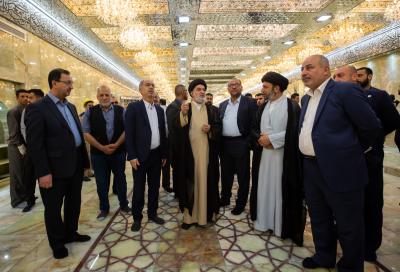The Al-Abbas's (p) holy shrine inaugurated this Thursday morning, in the presence of its Senior Official; His Eminence Sayed Ahmad al-Safi, its secretary-general and several of its officials, five important projects inside the holy courtyard of the shrine of Aba al-Fadl al-Abbas (peace be upon him), coinciding with the coming of the holy month of Muharram.
The head of the Engineering Projects Department at the Al-Abbas's (p) holy shrine; engineer Dia Majid al-Sa'egh, stated to Al-Kafeel Network that "the inaugruated projects are: rehabilitation and development of Imam al-Hassan gate (peace be upon him), strengthening, expanding and cladding the Qibla gate of the shrine of Aba al-Fadl al-Abbas (peace be upon him) from the side overlooking the holy courtyard, cladding the wall located at the side of the entrance to the holy sanctuary with a Quranic inscription using Kashi, rehabilitation and development of Imam Ali al-Hadi gate (peace be upon him), and the basement of Imam al-Jawad (peace be upon him)".
He added that "these projects are part of the huge and large projects witnessed by the shrine of Aba al-Fadl al-Abbas (peace be upon him) and his holy sanctuary, within the reconstruction campaign witnessed by the shrine, which aims to show it in the most beautiful form, preserve its original architectural design and work to develop it continuously, in a way that contributes to providing the best service to visitors and providing a suitable and appropriate atmosphere for them".
The projects that have been opened are:
- Cladding the walls of the Imam al-Hassan gate (peace be upon him) with a veined Karbala'i Kashi with various inscriptions and decorations. And these works are the final ones for this gate, which was preceded by many preparatory works, including removing the old building materials, treating its walls with special materials, and wiring some of the systems that it needs, until the stage of cladding with a veined Karbala'i Kashi, which covered the upper part of the gate almost to the middle, and with special inscriptions and decorations according to what was designed for, to follow the details of the works click here.
- Strengthening, expanding and cladding the gate of the Qibla of the shrine of Aba al-Fadl al-Abbas (peace be upon him), from the side overlooking the holy courtyard on its right and left sides and its upper side, to connect architecturally with the architectural fabric of the courtyard, and the rest of the ongoing works, most of which are nearing completion, which include inscriptions, decorations and others, to draw a very beautiful and magnificent architectural piece of art, in terms of design and implementation, which combined the antiquity of the past with the modernity of architecture, to follow the details of the works click here .
- Installing two Quranic inscriptions, in addition to inscriptions and decorations using the veined Karbala'i Kashi, on the outer wall of the service rooms located on both sides of the entrance to the sanctuary of Aba al-Fadl al-Abbas (peace be upon him), which are supported by main Iwan's columns (they are two columns on each wall).
- Rehabilitation and design of the Imam Ali al-Hadi gate (peace be upon him), located in the north-eastern part of the shrine's courtyard of Aba al-Fadl al-Abbas (peace be upon him) from the inside, in addition to interlocking it with its main entrance from the outside and making them one part, starting from the entrance and ending with the old door adjacent to the Iwans of the holy courtyard, cladding it with the golden veined Karbala'i Kashi and providing it with integrated systems' network from electricity, sounds, alarm, fire and others. All of which was designed and implemented in harmony with the architecture of its outer entrance on the one hand and with the holy courtyard on the other, to follow the work details click here.
- The Basement of Imam al-Jawad (peace be upon him), which concluded its final works a few days ago, and became ready to receive female visitors because it is dedicated to women, and is located on the northern side of the Al-Abbas's (p) holy shrine, and has an area of (1000 m2). The finishing works included (cladding the walls and floor with alabaster - sheathing the ceiling with artistically cut glass - providing it with an integrated set of systems for cooling, electricity, lighting, alarm, extinguishing, ventilation, etc.), and for details of the projectclick here.
It is noteworthy that the projects were implemented by the Ardh al-Quds for construction contracting company (an Iraqi company), under direct field supervision by the Engineering Projects Department at the Al-Abbas's (p) holy shrine, and funded by the Shiite endowment Diwan.
